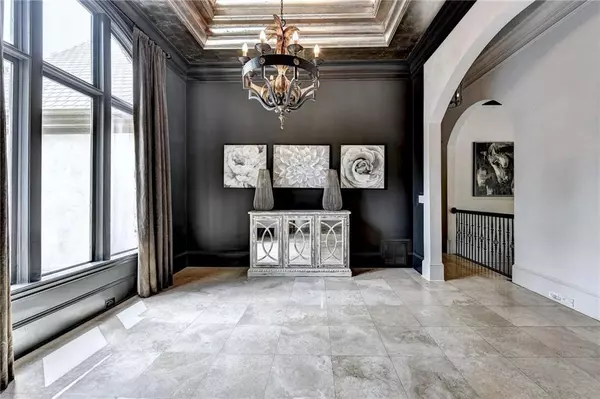$925,000
$1,100,000
15.9%For more information regarding the value of a property, please contact us for a free consultation.
4 Beds
3.5 Baths
4,838 SqFt
SOLD DATE : 06/30/2022
Key Details
Sold Price $925,000
Property Type Single Family Home
Sub Type Single Family Residence
Listing Status Sold
Purchase Type For Sale
Square Footage 4,838 sqft
Price per Sqft $191
Subdivision Laurel Springs
MLS Listing ID 7029334
Sold Date 06/30/22
Style European
Bedrooms 4
Full Baths 3
Half Baths 1
Construction Status Resale
HOA Fees $2,800
HOA Y/N Yes
Year Built 2001
Annual Tax Amount $6,983
Tax Year 2021
Lot Size 0.630 Acres
Acres 0.63
Property Description
JUST REDUCED $100K - PRICED TO SELL!!! BEAUTIFUL EUROPEN STONE/STUCCO RANCH IN SOUGHT AFTER LAUREL SPRINGS; SOARING CEILINGS, CUSTOM CHRIS HOUSLEY KITCHEN WITH VIKING STOVE & FRIDGE, OPEN SHELVING; CATHEDRALED GREAT ROOM WITH BEAM; STUNNING DINING ROOM WITH BEAUTIFUL CABINET THAT REMAINS, FRENCH DOORS TO DECK; LARGE LIVING ROOM; MASTER WITH TREY CEILING, BUILT-IN SHELVING IN CLOSET; LAUNDRY HOOK UPS ON MAIN & LOWER LEVEL ; FINISHED LOWER LEVEL INCLUDES LARGE FAMILY ROOM WITH ROOM FOR GYM EQUIPMENT, 3 BEDROOMS & 2 BATHS; DECK OVERLOOKS A PRIVATE FENCED-IN BACKYARD; CIRCULAR DRIVEWAY COMPLETES THIS PROPERTY; ROOF -3 YRS OLD; MAIN FLOOR COMPLETE NEW HVAC UNIT - 3 YRS OLD; WATER HEATER - 1 YR OLD
Location
State GA
County Forsyth
Lake Name None
Rooms
Bedroom Description Master on Main
Other Rooms None
Basement Daylight, Exterior Entry, Finished, Finished Bath, Full, Interior Entry
Main Level Bedrooms 1
Dining Room Open Concept, Seats 12+
Interior
Interior Features Beamed Ceilings, Bookcases, Cathedral Ceiling(s), Disappearing Attic Stairs, Double Vanity, Entrance Foyer, High Ceilings 9 ft Lower, High Ceilings 10 ft Main, Permanent Attic Stairs, Tray Ceiling(s), Walk-In Closet(s)
Heating Central, Forced Air, Natural Gas, Zoned
Cooling Ceiling Fan(s), Central Air, Zoned
Flooring Ceramic Tile, Hardwood, Stone
Fireplaces Number 1
Fireplaces Type Factory Built, Great Room
Window Features Double Pane Windows
Appliance Dishwasher, Disposal, Double Oven, ENERGY STAR Qualified Appliances, Gas Cooktop, Gas Range, Microwave, Range Hood, Refrigerator, Self Cleaning Oven
Laundry Laundry Room, Lower Level, Main Level
Exterior
Exterior Feature Private Front Entry, Private Rear Entry
Parking Features Driveway, Garage, Kitchen Level, Level Driveway
Garage Spaces 2.0
Fence Back Yard, Fenced, Front Yard
Pool None
Community Features Catering Kitchen, Clubhouse, Dog Park, Fishing, Fitness Center, Gated, Homeowners Assoc, Lake, Meeting Room
Utilities Available Cable Available, Natural Gas Available
Waterfront Description None
View Other
Roof Type Composition
Street Surface Asphalt
Accessibility None
Handicap Access None
Porch Deck, Patio
Total Parking Spaces 2
Building
Lot Description Back Yard, Front Yard, Landscaped, Level, Private
Story One
Foundation Concrete Perimeter
Sewer Public Sewer
Water Public
Architectural Style European
Level or Stories One
Structure Type Stone, Stucco
New Construction No
Construction Status Resale
Schools
Elementary Schools Sharon - Forsyth
Middle Schools South Forsyth
High Schools Lambert
Others
HOA Fee Include Reserve Fund, Security, Swim/Tennis, Trash
Senior Community no
Restrictions true
Tax ID 159 235
Acceptable Financing Cash, Conventional
Listing Terms Cash, Conventional
Special Listing Condition None
Read Less Info
Want to know what your home might be worth? Contact us for a FREE valuation!

Our team is ready to help you sell your home for the highest possible price ASAP

Bought with Keller Williams Realty Atlanta Partners
GET MORE INFORMATION
MBA, Broker-Owner | Lic# 373610






