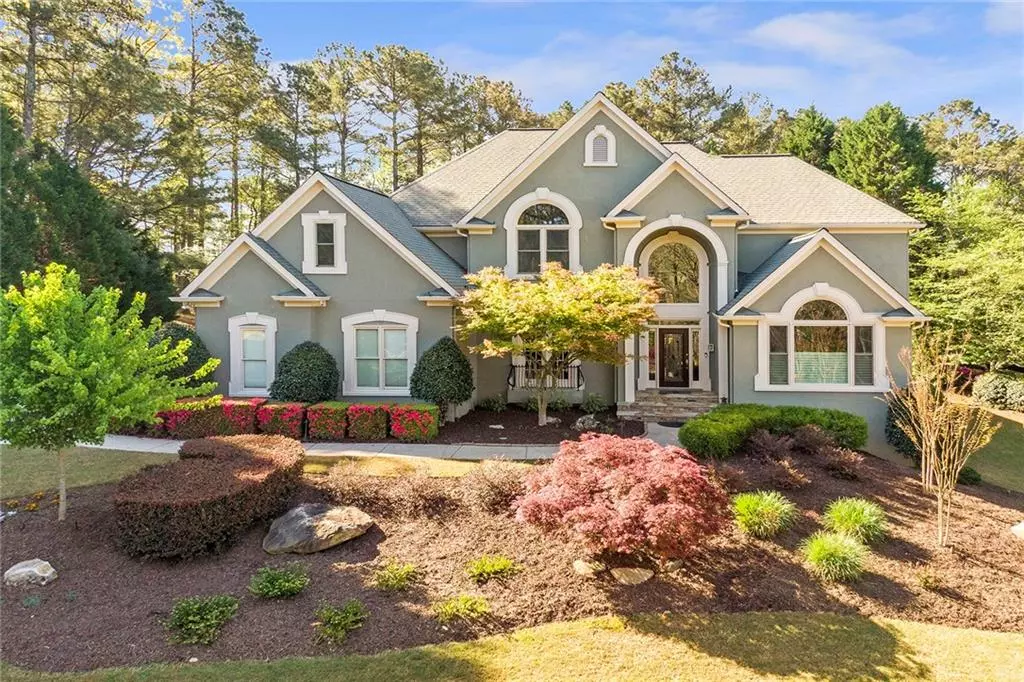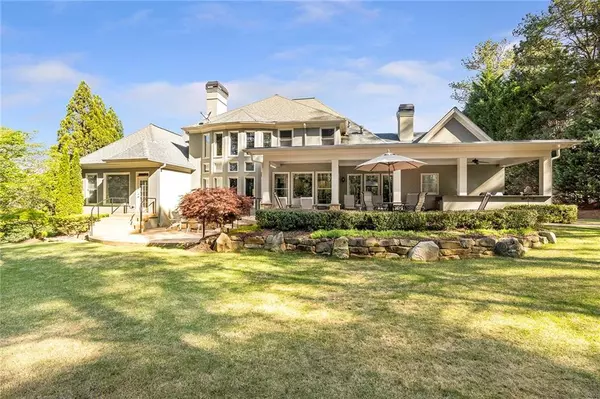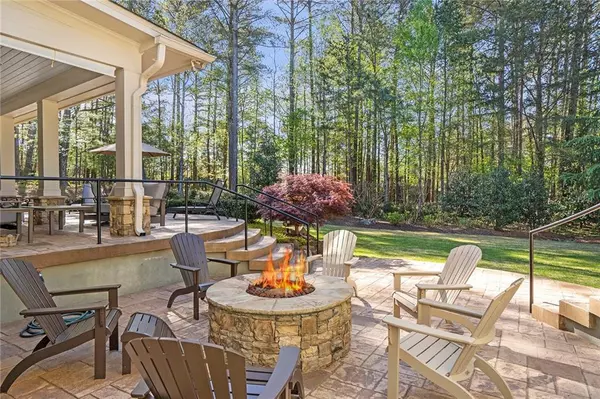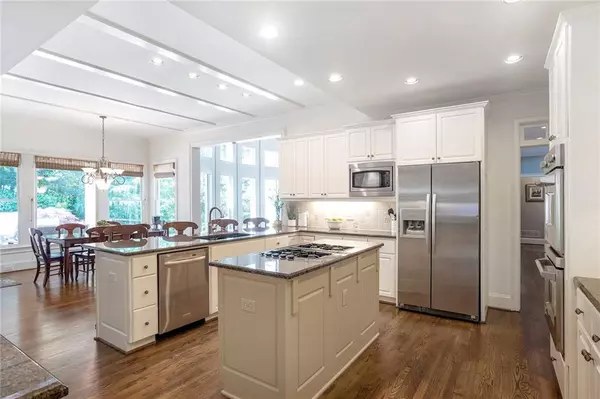$1,390,000
$1,425,000
2.5%For more information regarding the value of a property, please contact us for a free consultation.
6 Beds
7 Baths
7,694 SqFt
SOLD DATE : 07/07/2022
Key Details
Sold Price $1,390,000
Property Type Single Family Home
Sub Type Single Family Residence
Listing Status Sold
Purchase Type For Sale
Square Footage 7,694 sqft
Price per Sqft $180
Subdivision Windward
MLS Listing ID 7044914
Sold Date 07/07/22
Style Traditional
Bedrooms 6
Full Baths 6
Half Baths 2
Construction Status Resale
HOA Fees $725
HOA Y/N Yes
Year Built 1999
Annual Tax Amount $10,635
Tax Year 2021
Lot Size 0.555 Acres
Acres 0.555
Property Description
Distinctive walk-out main-level Golf Course home (on Golf Club of Georgia's 11th Tee box) in the sought-after Lake Shore community of Windward. 4 sides Hardcoat Stucco with stunning Architectural details inside and out. The two-story foyer offers rich refinished hardwood floors, a formal dining room w/french window doors, and custom trim. The main office features a vaulted ceiling, french doors & palladium windows. Hardwood-lighted stairs with wrought iron spindles. Light-filled two-story family room with fireplace, built-ins and floor-to-ceiling windows with custom blinds. The expansive kitchen offers a gas cooktop, stainless double oven, and a counter-height breakfast bar open to the keeping room with a flagstone fireplace and built-ins. The main-level primary suite has two trey ceilings, a fireplace with wood built-ins & sitting room. The primary bath features a double vanity with make-up counter, whirlpool tub, large shower, and walk-in closet. Upstairs are 4 large ensuites with extra closet space. The daylight terrace level has been customized with a full built-in bar, granite countertops, dishwasher, fridge, and sink. There is a theater room with platform seating and a large screen for all your movies or sports events. Another family room with built-ins, a pool table room, full en suite, a large craft room, a half bath, and another laundry area finish off the space. The owners designed a custom addition that includes a friend's entrance, additional office on the main, expansive laundry room, covered outdoor kitchen & patio, indoor kitchen bump out and storage unit w/roll up door! This home is all about the main level outdoor entertaining space and flat backyard. The Loggia offers an outdoor kitchen with a built-in grill, smoker, sink, cooler and tons of countertop bar space overlooking the private yard with a nice buffer to the fairway. Windward is a planned unit community with extensive trails, swim, tennis, marina, soccer, golf and so much more!
Location
State GA
County Fulton
Lake Name Windward
Rooms
Bedroom Description Master on Main, Sitting Room
Other Rooms None
Basement Daylight, Exterior Entry, Finished, Finished Bath, Full, Interior Entry
Main Level Bedrooms 1
Dining Room Seats 12+, Separate Dining Room
Interior
Interior Features Bookcases, Coffered Ceiling(s), Disappearing Attic Stairs, Double Vanity, Entrance Foyer 2 Story, Tray Ceiling(s), Walk-In Closet(s), Wet Bar
Heating Natural Gas, Zoned
Cooling Ceiling Fan(s), Central Air, Zoned
Flooring Hardwood
Fireplaces Number 3
Fireplaces Type Family Room, Gas Log, Gas Starter, Keeping Room, Master Bedroom
Window Features Double Pane Windows
Appliance Dishwasher, Disposal, Double Oven, Gas Cooktop, Gas Water Heater, Microwave
Laundry In Basement, Laundry Room, Main Level
Exterior
Exterior Feature Gas Grill, Private Yard, Storage
Parking Features Attached, Garage, Garage Faces Side, Kitchen Level
Garage Spaces 3.0
Fence None
Pool None
Community Features Boating, Homeowners Assoc, Lake, Marina, Near Shopping, Near Trails/Greenway, Pool, Sidewalks, Swim Team, Tennis Court(s)
Utilities Available Cable Available, Electricity Available, Natural Gas Available, Phone Available, Sewer Available, Underground Utilities, Water Available
Waterfront Description None
View Golf Course, Other
Roof Type Composition, Shingle
Street Surface Asphalt
Accessibility None
Handicap Access None
Porch Covered, Patio
Total Parking Spaces 3
Building
Lot Description Back Yard, Front Yard, Landscaped, Level, On Golf Course, Private
Story Three Or More
Foundation None
Sewer Public Sewer
Water Public
Architectural Style Traditional
Level or Stories Three Or More
Structure Type Stucco
New Construction No
Construction Status Resale
Schools
Elementary Schools Creek View
Middle Schools Webb Bridge
High Schools Alpharetta
Others
Senior Community no
Restrictions true
Tax ID 21 562011700163
Financing no
Special Listing Condition None
Read Less Info
Want to know what your home might be worth? Contact us for a FREE valuation!

Our team is ready to help you sell your home for the highest possible price ASAP

Bought with Ansley Real Estate
GET MORE INFORMATION
MBA, Broker-Owner | Lic# 373610






