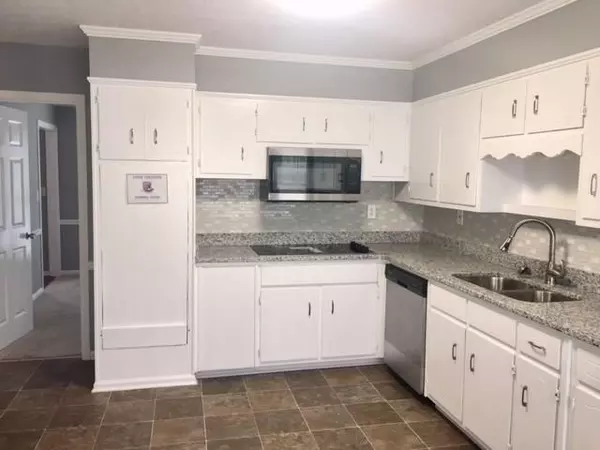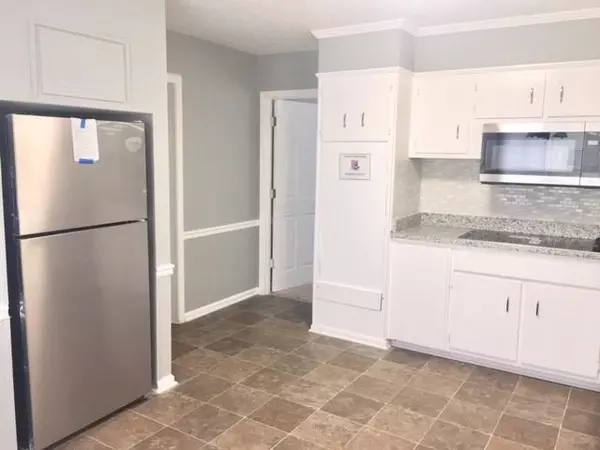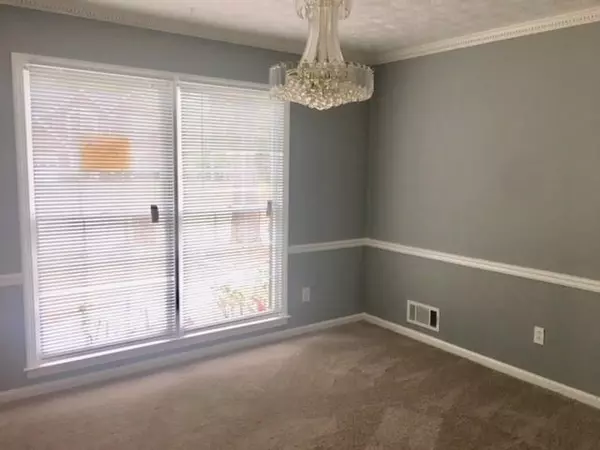$335,000
$335,000
For more information regarding the value of a property, please contact us for a free consultation.
5 Beds
2.5 Baths
2,229 SqFt
SOLD DATE : 06/10/2022
Key Details
Sold Price $335,000
Property Type Single Family Home
Sub Type Single Family Residence
Listing Status Sold
Purchase Type For Sale
Square Footage 2,229 sqft
Price per Sqft $150
Subdivision Hidden Hills
MLS Listing ID 7037428
Sold Date 06/10/22
Style Traditional
Bedrooms 5
Full Baths 2
Half Baths 1
Construction Status To Be Built
HOA Fees $150
HOA Y/N Yes
Year Built 1978
Annual Tax Amount $2,546
Tax Year 2021
Lot Size 8,712 Sqft
Acres 0.2
Property Description
DO NOT MISS THE OPPORTUNITY TO OWN THIS LARGE 5 BEDROOM 3 BATHROOM HOME IN STONE MOUNTAINS VERY SOUGHT AFTER HIDDEN HILLS COMMUNITY. THIS SPACIOUS HOME FEATURES 5 BEDROOMS AND 3 BATHROOMS, FORMAL LIVING AND DINING ROOM, SEPARATE FAMILY ROOM WITH BEAUTIFUL JUDGES PANEL AND SHELVING PERFECT TO DISPLAY YOUR FAV DECOR OR BOOKS, HARDWOOD FLOORS, FIREPLACE, 2 CAR GARAGE AND A FENCED IN BACKYARD.HOME WAS PREVIOUSLY RENOVATED TO INCLUDE GRANITE COUNTERTOPS,LARGE SOAKING TUB IN MASTER AND CUSTOM CABINETS AND SINK .AND GUYS WE DIDN'T LEAVE YOU OUT, ESCAPE TO THE BASEMENT WAITING FOR YOU TO CUSTOMIZE THE PERFECT MAN CAVE OR ADDITIONAL FAMILY ENTERTAINING SPACE. THIS HOME IS CLOSE TO SHOPPING AND MOST MAJOR HIGHWAY. HOMES ON THE SAME STREET HAVE RECENTLY SOLD AS HIGH AS $405k BRING YOUR CREATIVE IDEAS AND TLC TO CREATE THE PERFECT HOME,BACKYARD OASIS AND INVESTMENT. :pictures show home vacant home is currently owner occupied.
Location
State GA
County Dekalb
Lake Name None
Rooms
Bedroom Description Split Bedroom Plan
Other Rooms None
Basement Daylight, Exterior Entry, Finished, Interior Entry
Main Level Bedrooms 1
Dining Room Seats 12+, Separate Dining Room
Interior
Interior Features Bookcases, Disappearing Attic Stairs, Entrance Foyer, Walk-In Closet(s)
Heating Baseboard, Central, Natural Gas
Cooling Ceiling Fan(s), Central Air
Flooring Carpet, Hardwood
Fireplaces Number 1
Fireplaces Type Great Room
Window Features Insulated Windows
Appliance Dishwasher, Disposal, Gas Oven, Gas Water Heater
Laundry Laundry Room, Main Level
Exterior
Exterior Feature Balcony, Private Yard
Parking Features Drive Under Main Level, Driveway, Garage, Garage Faces Front, Level Driveway
Garage Spaces 2.0
Fence Back Yard, Wood
Pool None
Community Features Clubhouse, Homeowners Assoc, Near Marta, Near Shopping, Near Trails/Greenway, Park, Restaurant
Utilities Available Cable Available, Electricity Available, Natural Gas Available, Sewer Available, Water Available
Waterfront Description None
View Golf Course
Roof Type Shingle
Street Surface Asphalt
Accessibility None
Handicap Access None
Porch Deck
Total Parking Spaces 4
Building
Lot Description Back Yard, Front Yard, Private
Story Three Or More
Foundation Brick/Mortar
Sewer Public Sewer
Water Public
Architectural Style Traditional
Level or Stories Three Or More
Structure Type Brick 4 Sides
New Construction No
Construction Status To Be Built
Schools
Elementary Schools Woodridge
Middle Schools Miller Grove
High Schools Redan
Others
HOA Fee Include Maintenance Grounds
Senior Community no
Restrictions false
Tax ID 16 030 04 001
Acceptable Financing Cash, Conventional
Listing Terms Cash, Conventional
Special Listing Condition None
Read Less Info
Want to know what your home might be worth? Contact us for a FREE valuation!

Our team is ready to help you sell your home for the highest possible price ASAP

Bought with Mark Spain Real Estate
GET MORE INFORMATION
MBA, Broker-Owner | Lic# 373610






