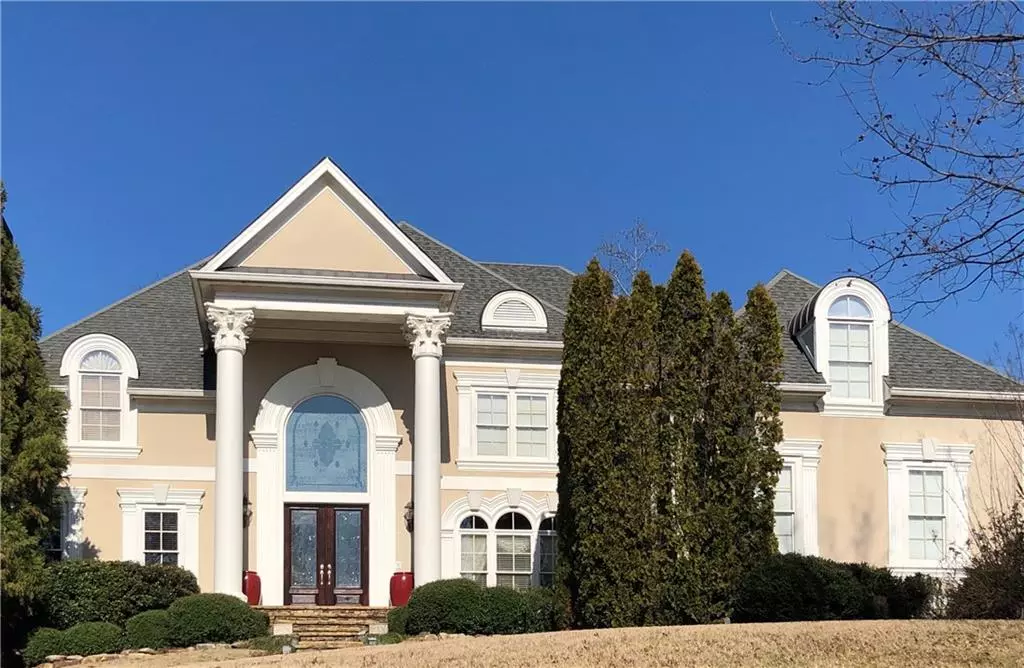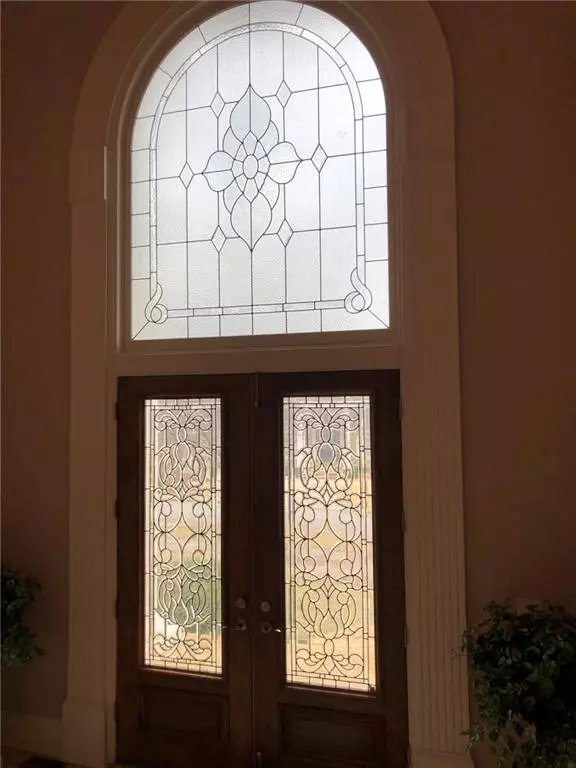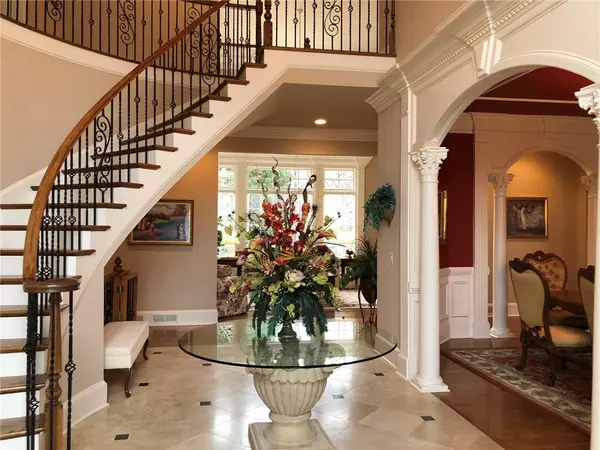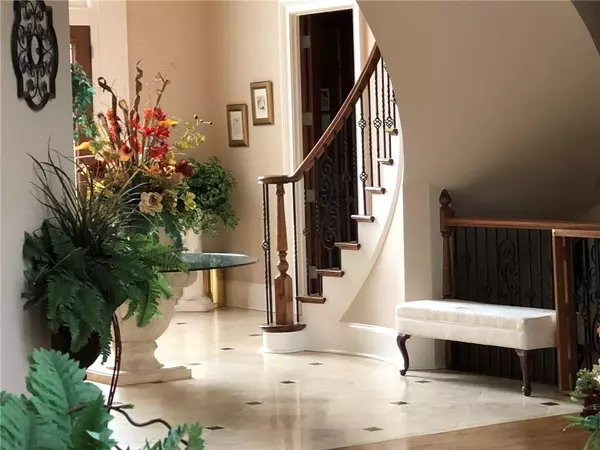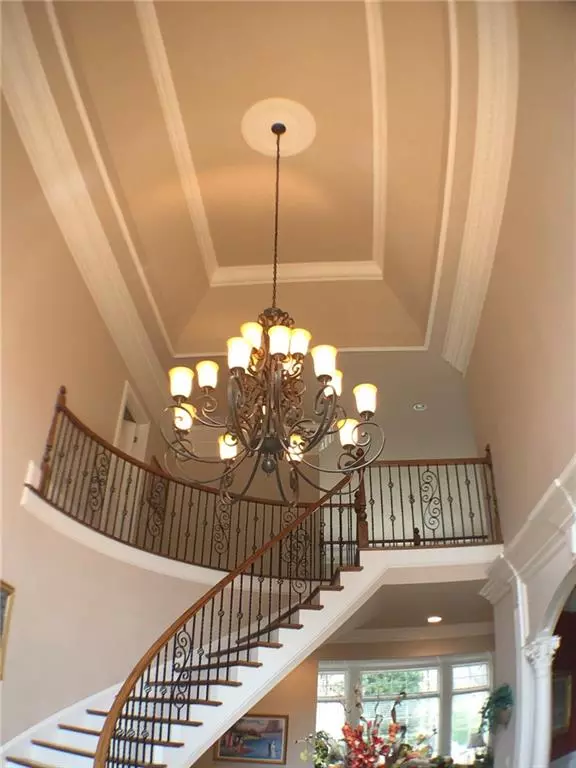$1,589,000
$1,589,000
For more information regarding the value of a property, please contact us for a free consultation.
6 Beds
7 Baths
9,248 SqFt
SOLD DATE : 06/09/2022
Key Details
Sold Price $1,589,000
Property Type Single Family Home
Sub Type Single Family Residence
Listing Status Sold
Purchase Type For Sale
Square Footage 9,248 sqft
Price per Sqft $171
Subdivision Sugarloaf Country Club
MLS Listing ID 6970616
Sold Date 06/09/22
Style Traditional
Bedrooms 6
Full Baths 6
Half Baths 2
Construction Status Resale
HOA Fees $2,750
HOA Y/N Yes
Year Built 2002
Annual Tax Amount $16,767
Tax Year 2021
Lot Size 0.720 Acres
Acres 0.72
Property Description
BACK ON THE MARKET!!! BUYER'S FINANCING FELL THRU. INSPECTION AND APPRAISAL ARE ALREADY DONE. GET READY TO CALL THIS ONE HOME. Gorgeous Custom home nestled in quiet cul-de-sac. This home features soaring ceilings and stunning finishes throughout. Large open floor plan perfect for entertaining with an oversized Gourmet kitchen and huge walk in pantry. The beautiful keeping room opens to an enclosed porch to seamlessly combine inside/outdoor spaces. The luxurious master suite located on the main level features a beautiful walk in custom closet and Jacuzzi tub to enjoy. The secondary bedrooms boast of high ceilings each with their own separate bathrooms and walk-in closets. On the finished terrace level you will find a media room, entertaining bar, billiards room and more space to add a wine cellar or home theatre room. New roof and exterior paint was completed in March 2021. Enjoy the private resort style back yard which includes a salt water gunite Pool and spa.
Showings are by appointment only. Please schedule through ShowingTime and allow time for agent to confirm the appointment. Buyers must be accompanied by an their Agent. PLEASE NOTE: Please email Proof of funds or prequalification letter prior to making your showing request. Your request will not be confirmed until proof of funds have been received. Agent is part owner of this home.
Location
State GA
County Gwinnett
Lake Name None
Rooms
Bedroom Description Master on Main, Oversized Master, Roommate Floor Plan
Other Rooms None
Basement Daylight, Exterior Entry, Finished, Finished Bath, Full
Main Level Bedrooms 1
Dining Room Seats 12+, Separate Dining Room
Interior
Interior Features Beamed Ceilings, Bookcases, Cathedral Ceiling(s), Central Vacuum, Disappearing Attic Stairs, Entrance Foyer, Entrance Foyer 2 Story, High Ceilings 10 ft Lower, High Ceilings 10 ft Main, High Ceilings 10 ft Upper, Walk-In Closet(s), Wet Bar
Heating Central, Heat Pump, Hot Water, Natural Gas
Cooling Attic Fan, Ceiling Fan(s), Central Air, Electric Air Filter, Zoned
Flooring Carpet, Ceramic Tile, Hardwood
Fireplaces Number 3
Fireplaces Type Family Room, Gas Starter, Living Room, Other Room
Window Features Insulated Windows
Appliance Dishwasher, Disposal, Double Oven, Electric Oven, Electric Range, Gas Water Heater, Self Cleaning Oven
Laundry Laundry Room, Main Level
Exterior
Exterior Feature Private Front Entry, Private Yard
Parking Features Attached, Driveway, Garage, Garage Door Opener, Garage Faces Side, Level Driveway
Garage Spaces 3.0
Fence Back Yard, Wrought Iron
Pool Gunite, In Ground
Community Features Clubhouse, Country Club, Dog Park, Fitness Center, Gated, Golf, Homeowners Assoc, Near Shopping, Playground, Pool, Restaurant, Tennis Court(s)
Utilities Available Cable Available, Electricity Available, Natural Gas Available, Phone Available, Sewer Available, Underground Utilities, Water Available
Waterfront Description None
View Other
Roof Type Green Roof, Shingle
Street Surface Asphalt
Accessibility None
Handicap Access None
Porch Deck, Enclosed, Front Porch, Rear Porch, Screened
Total Parking Spaces 3
Private Pool true
Building
Lot Description Back Yard, Cul-De-Sac, Landscaped, Private, Sloped, Wooded
Story Three Or More
Foundation Concrete Perimeter
Sewer Public Sewer
Water Public
Architectural Style Traditional
Level or Stories Three Or More
Structure Type Stucco
New Construction No
Construction Status Resale
Schools
Elementary Schools Mason
Middle Schools Hull
High Schools Peachtree Ridge
Others
HOA Fee Include Maintenance Grounds, Reserve Fund, Security
Senior Community no
Restrictions false
Tax ID R7158 116
Ownership Fee Simple
Special Listing Condition None
Read Less Info
Want to know what your home might be worth? Contact us for a FREE valuation!

Our team is ready to help you sell your home for the highest possible price ASAP

Bought with Virtual Properties Realty.com
GET MORE INFORMATION
MBA, Broker-Owner | Lic# 373610

