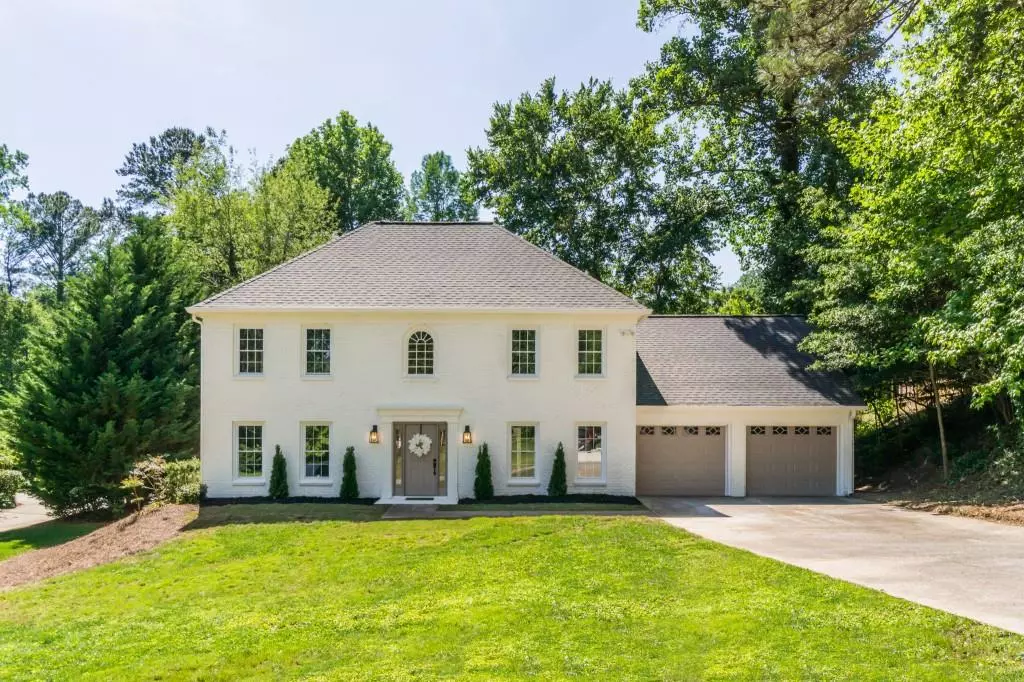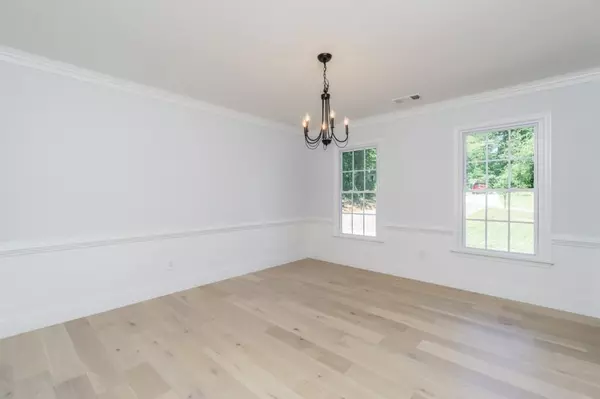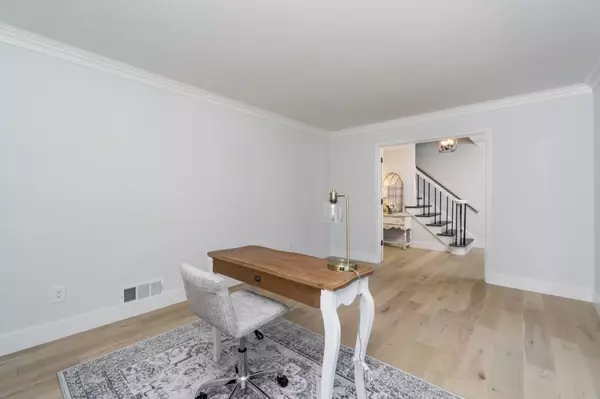$675,000
$619,000
9.0%For more information regarding the value of a property, please contact us for a free consultation.
5 Beds
2.5 Baths
2,745 SqFt
SOLD DATE : 06/10/2022
Key Details
Sold Price $675,000
Property Type Single Family Home
Sub Type Single Family Residence
Listing Status Sold
Purchase Type For Sale
Square Footage 2,745 sqft
Price per Sqft $245
Subdivision Chestnut Springs
MLS Listing ID 7051362
Sold Date 06/10/22
Style Traditional
Bedrooms 5
Full Baths 2
Half Baths 1
Construction Status Resale
HOA Fees $650
HOA Y/N No
Year Built 1984
Annual Tax Amount $1,004
Tax Year 2021
Lot Size 0.395 Acres
Acres 0.395
Property Description
1513 Chicadee Court- Welcome Home to an immaculate, completed renovated home in the highly sought-after swim/tennis neighborhood of Chestnut Springs! This gorgeous, white painted-brick home is nestled on a corner cul-de-sac lot and offers fabulous curb appeal. NOTHING WAS LEFT UNTOUCHED! ALL new vanities, paint, flooring, countertops, sinks, roof, plumbing fixtures, cabinetry, toilets, light fixtures, ceiling fans, landscaping, grass, shelving, windows, tile, door pulls, hinges, and more! The main level offers a formal Dining Room, an Office, a large fireside Family Room with thoughtful built-in cabinetry, and a Powder Room. The perfectly remodeled eat-in Kitchen features NEW everything, from quartz countertops to custom cabinetry, to the appliances, sink, disposal, backsplash, lighting, and floors. Upstairs, the spa-like Primary Suite and the on-suite Bathroom offers an abundance of space and the four additional Bedrooms and Bathroom upstairs are spacious as well. The oversized Deck opens to the private, walk-out backyard oasis, perfect for entertaining! This home is sure to impress with its thoughtfully selected finishes and EVERYTHING BRAND-NEW! Districted for award-winning Walton High School in Cobb County.
Location
State GA
County Cobb
Lake Name None
Rooms
Bedroom Description Other
Other Rooms None
Basement None
Dining Room Separate Dining Room
Interior
Interior Features Double Vanity
Heating Central, Natural Gas
Cooling Central Air
Flooring Carpet, Ceramic Tile, Laminate
Fireplaces Number 1
Fireplaces Type Gas Starter
Window Features None
Appliance Dishwasher, Disposal, Electric Cooktop, Electric Oven, Refrigerator
Laundry Laundry Room
Exterior
Exterior Feature Private Yard, Rear Stairs
Parking Features Driveway, Garage
Garage Spaces 2.0
Fence None
Pool None
Community Features Homeowners Assoc, Lake, Pool, Swim Team, Tennis Court(s)
Utilities Available Cable Available, Electricity Available, Natural Gas Available, Phone Available
Waterfront Description None
View Other
Roof Type Composition
Street Surface Asphalt
Accessibility None
Handicap Access None
Porch Deck
Total Parking Spaces 2
Building
Lot Description Back Yard, Cul-De-Sac, Front Yard
Story Two
Foundation Slab
Sewer Public Sewer
Water Public
Architectural Style Traditional
Level or Stories Two
Structure Type Brick 3 Sides
New Construction No
Construction Status Resale
Schools
Elementary Schools Kincaid
Middle Schools Dodgen
High Schools Walton
Others
HOA Fee Include Swim/Tennis
Senior Community no
Restrictions false
Tax ID 16084300520
Ownership Fee Simple
Acceptable Financing Cash, Conventional
Listing Terms Cash, Conventional
Financing no
Special Listing Condition None
Read Less Info
Want to know what your home might be worth? Contact us for a FREE valuation!

Our team is ready to help you sell your home for the highest possible price ASAP

Bought with Harry Norman Realtors
GET MORE INFORMATION
MBA, Broker-Owner | Lic# 373610






