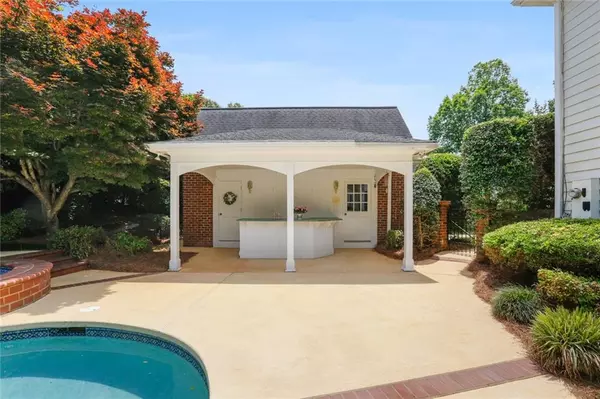$865,000
$769,000
12.5%For more information regarding the value of a property, please contact us for a free consultation.
5 Beds
5 Baths
3,317 SqFt
SOLD DATE : 06/03/2022
Key Details
Sold Price $865,000
Property Type Single Family Home
Sub Type Single Family Residence
Listing Status Sold
Purchase Type For Sale
Square Footage 3,317 sqft
Price per Sqft $260
Subdivision Doublegate
MLS Listing ID 7049000
Sold Date 06/03/22
Style Traditional
Bedrooms 5
Full Baths 5
Construction Status Resale
HOA Fees $100
HOA Y/N Yes
Year Built 1992
Annual Tax Amount $5,146
Tax Year 2021
Lot Size 0.450 Acres
Acres 0.45
Property Description
Incredible opportunity to own in the highly desirable Doublegate Swim&Tennis Community! Such close proximity to Perimeter School/Church, State Bridge Elem. and Johns Creek H.S. Beautiful brick home with a gorgeous in ground pool in private backyard oasis. There's even a pool bar and pool bathroom - so no wet swimsuits in your house! Don't miss out on this large five bedroom (plus an additional room in finished basement) and five full baths home on a quiet cul-de-sac street. There's a full bedroom/bathroom on main level for visiting Grandparents, in addition to a room with french door for a home office. The large kitchen boasts upgraded cabinetry, stone counters, a SUBZERO fridge, huge THERMADOR gas range and a beautiful breakfast room overlooking the pool. The two story Great Room has a fireplace and built-ins with gleaming hardwood floors. Extra large primary bedroom is upstairs with a fireplace/sitting area, his and her walk-in closets and a large ensuite bath. Three additional good sized bedrooms upstairs, one with it's own ensuite and the other two Jack and Jill. The finished basement has a built in bar, a full bath, an extra room for guests, workout, or another home office in addition to the entertaining area. The detached third car garage is so handy for extra drivers or storage. This one won't last...so don't delay!
Location
State GA
County Fulton
Lake Name None
Rooms
Bedroom Description Oversized Master, Sitting Room
Other Rooms Cabana
Basement Daylight, Exterior Entry, Finished, Finished Bath, Full, Interior Entry
Main Level Bedrooms 1
Dining Room Seats 12+, Separate Dining Room
Interior
Interior Features Bookcases, Cathedral Ceiling(s), Double Vanity, Entrance Foyer 2 Story, High Speed Internet, His and Hers Closets, Tray Ceiling(s), Walk-In Closet(s)
Heating Central, Forced Air
Cooling Ceiling Fan(s), Central Air
Flooring Carpet, Ceramic Tile, Hardwood
Fireplaces Number 3
Fireplaces Type Basement, Glass Doors, Great Room, Master Bedroom
Window Features Plantation Shutters
Appliance Dishwasher, Disposal, Dryer, Gas Range, Microwave, Range Hood, Refrigerator, Washer
Laundry Laundry Room, Upper Level
Exterior
Exterior Feature Private Front Entry, Private Rear Entry, Private Yard, Rain Gutters
Parking Features Driveway, Garage, Garage Door Opener, Garage Faces Side, Kitchen Level
Garage Spaces 3.0
Fence Back Yard, Front Yard
Pool Gunite, In Ground
Community Features Homeowners Assoc, Near Schools, Near Shopping, Near Trails/Greenway, Pickleball, Playground, Pool, Swim Team, Tennis Court(s)
Utilities Available Cable Available, Electricity Available, Natural Gas Available, Phone Available, Sewer Available, Underground Utilities, Water Available
Waterfront Description None
View Pool
Roof Type Composition
Street Surface Asphalt
Accessibility None
Handicap Access None
Porch Deck
Total Parking Spaces 3
Private Pool true
Building
Lot Description Back Yard, Cul-De-Sac, Landscaped, Private
Story Three Or More
Foundation None
Sewer Public Sewer
Water Public
Architectural Style Traditional
Level or Stories Three Or More
Structure Type Brick 3 Sides
New Construction No
Construction Status Resale
Schools
Elementary Schools State Bridge Crossing
Middle Schools Autrey Mill
High Schools Johns Creek
Others
Senior Community no
Restrictions false
Tax ID 11 070102450806
Special Listing Condition None
Read Less Info
Want to know what your home might be worth? Contact us for a FREE valuation!

Our team is ready to help you sell your home for the highest possible price ASAP

Bought with Alpha 1 Brokers, Inc.
GET MORE INFORMATION
MBA, Broker-Owner | Lic# 373610






