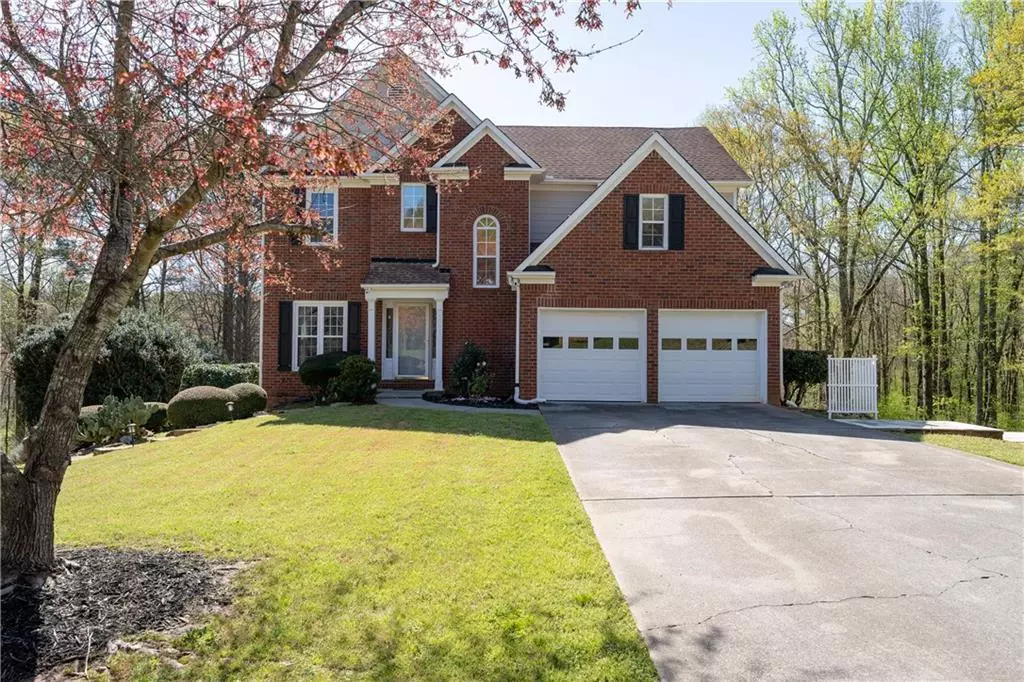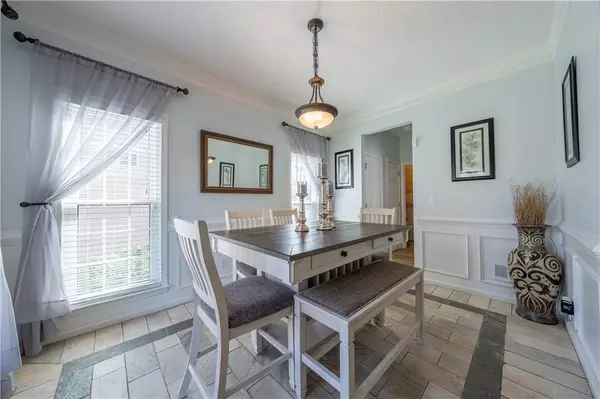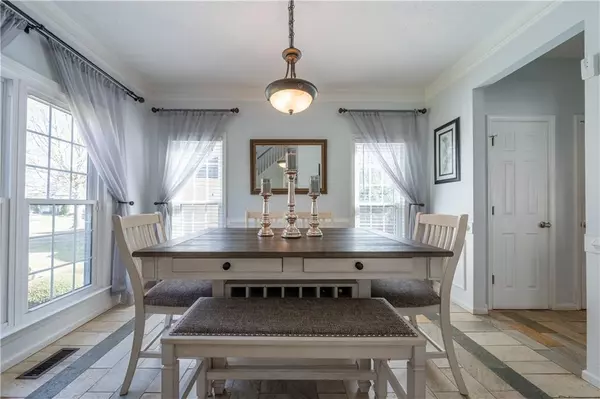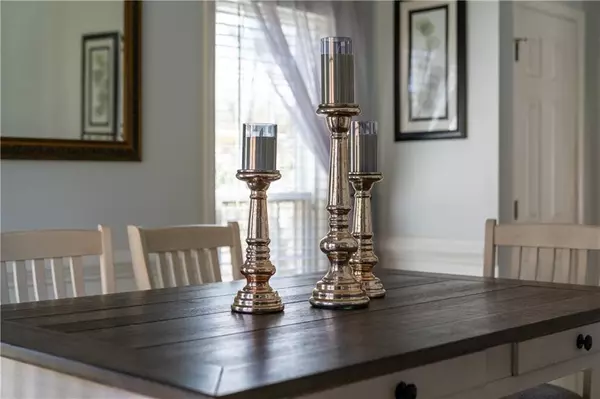$611,000
$544,500
12.2%For more information regarding the value of a property, please contact us for a free consultation.
5 Beds
3.5 Baths
2,848 SqFt
SOLD DATE : 05/24/2022
Key Details
Sold Price $611,000
Property Type Single Family Home
Sub Type Single Family Residence
Listing Status Sold
Purchase Type For Sale
Square Footage 2,848 sqft
Price per Sqft $214
Subdivision Shepherds Pond
MLS Listing ID 7034219
Sold Date 05/24/22
Style A-Frame
Bedrooms 5
Full Baths 3
Half Baths 1
Construction Status Resale
HOA Fees $529
HOA Y/N Yes
Year Built 1999
Annual Tax Amount $3,337
Tax Year 2021
Lot Size 3.970 Acres
Acres 3.97
Property Description
Are you looking for Alpharetta Living? Look no further! This beautifully crafted brick front home, in the highly desirable Shepherds Pond community, is a rare find with an Alpharetta address in Forsyth county! Elegant 2 story foyer opens into spacious kitchen with an island that flows perfectly into the great room to include a fireplace. Kitchen looks out onto extended deck and large landscaped yard on 3.97 acres!!! With exclusiveness and complete privacy, the wooded lot backs up to Big Creek (where there is access to newly developed walking trail right from the community)! Several upgrades to include: window replacements (2015), HVAC replacements (2018 & 2019), brand new dishwasher (2021). Seller is also including a Home Warranty through April 2023!!! You have to see this home to witness its beauty! This home is just minutes away from exit 12B GA-400, excellent schools, and boutique shopping including the new Halcyon development!
Location
State GA
County Forsyth
Lake Name None
Rooms
Bedroom Description None
Other Rooms None
Basement Exterior Entry, Finished, Finished Bath, Full, Interior Entry
Dining Room Great Room, Open Concept
Interior
Interior Features Walk-In Closet(s)
Heating Central
Cooling Central Air
Flooring Ceramic Tile, Hardwood
Fireplaces Number 1
Fireplaces Type Great Room
Window Features None
Appliance Dishwasher, Disposal, Dryer, Gas Range, Microwave, Refrigerator, Washer
Laundry Other
Exterior
Exterior Feature Garden, Permeable Paving, Private Yard
Parking Features Driveway, Garage, Garage Door Opener, Garage Faces Front
Garage Spaces 2.0
Fence None
Pool None
Community Features Clubhouse
Utilities Available Electricity Available
Waterfront Description Creek
View Trees/Woods
Roof Type Composition
Street Surface Asphalt
Accessibility None
Handicap Access None
Porch Deck
Total Parking Spaces 4
Building
Lot Description Back Yard, Creek On Lot, Front Yard, Level, Private, Wooded
Story Two
Foundation None
Sewer Public Sewer
Water Public
Architectural Style A-Frame
Level or Stories Two
Structure Type Brick Front
New Construction No
Construction Status Resale
Schools
Elementary Schools Brandywine
Middle Schools Desana
High Schools Denmark High School
Others
Senior Community no
Restrictions false
Tax ID 063 122
Special Listing Condition None
Read Less Info
Want to know what your home might be worth? Contact us for a FREE valuation!

Our team is ready to help you sell your home for the highest possible price ASAP

Bought with Keller Williams Rlty Consultants
GET MORE INFORMATION
MBA, Broker-Owner | Lic# 373610






