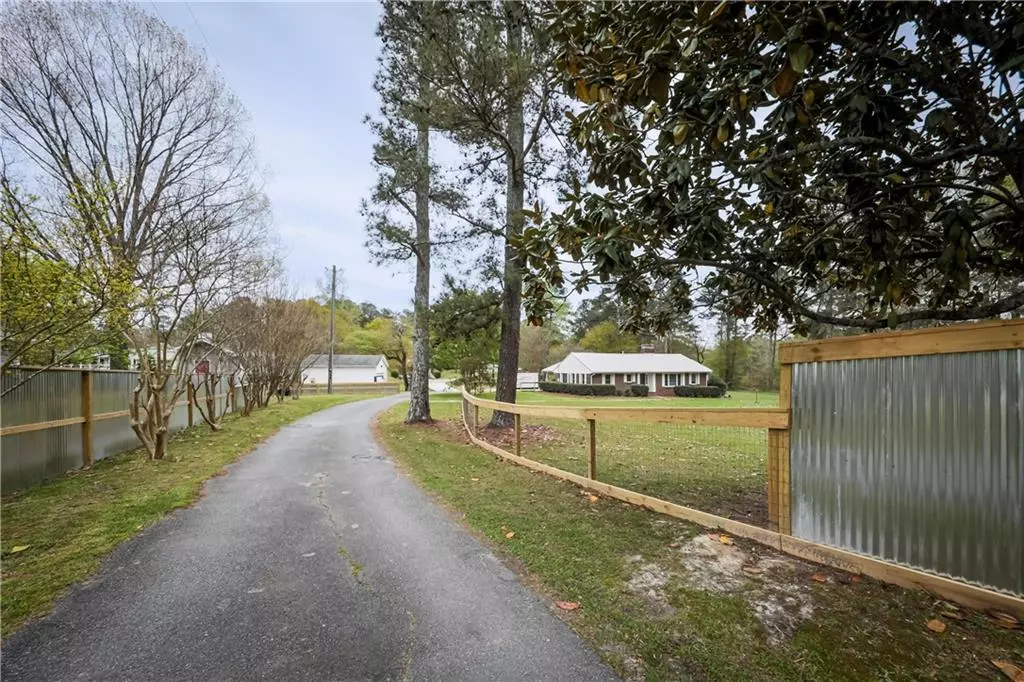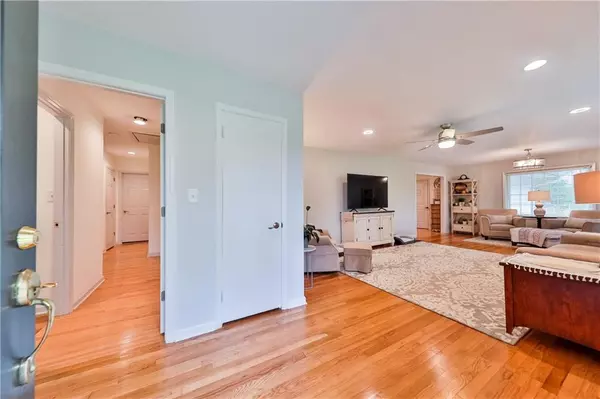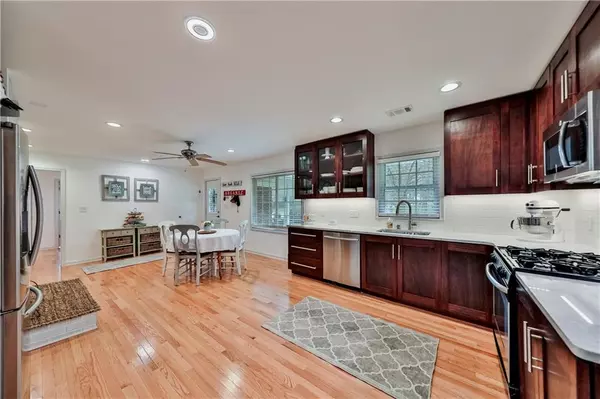$440,000
$450,000
2.2%For more information regarding the value of a property, please contact us for a free consultation.
3 Beds
2 Baths
2,093 SqFt
SOLD DATE : 05/26/2022
Key Details
Sold Price $440,000
Property Type Single Family Home
Sub Type Single Family Residence
Listing Status Sold
Purchase Type For Sale
Square Footage 2,093 sqft
Price per Sqft $210
MLS Listing ID 7030253
Sold Date 05/26/22
Style Ranch, Traditional
Bedrooms 3
Full Baths 2
Construction Status Resale
HOA Y/N No
Year Built 1961
Annual Tax Amount $2,482
Tax Year 2021
Lot Size 2.420 Acres
Acres 2.42
Property Description
Showings start April 21! Do you long for an urban homestead only minutes from city amenities? This updated 3-side-brick and vinyl siding 1960s ranch with beautiful hardwoods, gorgeous, newly renovated master bath Apr'22, NEW HVAC system Aug'21, blown-in attic insulation Aug'21, NEW 50gal water heater Nov'21, double pane windows, garage gutters Mar'22, French drain in crawl space Apr'21 all protected under a metal roof on almost 2.5 acres should be low-maintenance for many years to come! Open kitchen features mahogany cabinetry, marble countertops, LED faucet so you know when the water is hot and wood burning fireplace to keep you cozy. Natural light from the plentiful windows and ample storage in closets and spacious laundry. Recently fully-fenced yard for pets with chicken coop, established landscaping and huge detached 2-car garage/storage building w its own meter. Bluetooth downlight speakers in house and garage. Friendly neighbors and NO HOA! Convenient to Oregon Park, Lost Mtn Park, West Cobb Aquatic Center, The Avenue at West Cobb, Sprouts, Nature's Corner Market, Whole Foods and Marietta Square with very easy access to Macland/Windy Hill Conn/Windy Hill, Dallas Hwy and Barrett Pkwy. Is your imagination running wild with all the ways you'd make this “home”? Incredible opportunity for an affordable homestead in Cobb!
Location
State GA
County Cobb
Lake Name None
Rooms
Bedroom Description Master on Main
Other Rooms Garage(s), Shed(s)
Basement Crawl Space
Main Level Bedrooms 3
Dining Room Open Concept
Interior
Interior Features Disappearing Attic Stairs, Double Vanity, Entrance Foyer, High Speed Internet, His and Hers Closets
Heating Central, Forced Air, Natural Gas
Cooling Ceiling Fan(s), Central Air
Flooring Carpet, Hardwood, Vinyl
Fireplaces Number 1
Fireplaces Type Masonry, Other Room
Window Features Double Pane Windows
Appliance Dishwasher, Disposal, Electric Water Heater, ENERGY STAR Qualified Appliances, Gas Range, Microwave, Refrigerator
Laundry Laundry Room, Main Level
Exterior
Exterior Feature Private Front Entry, Private Rear Entry, Rain Gutters
Parking Features Carport, Covered, Detached, Driveway, Garage, Kitchen Level
Garage Spaces 2.0
Fence Back Yard, Fenced, Front Yard
Pool None
Community Features Sidewalks
Utilities Available Cable Available, Electricity Available, Natural Gas Available, Phone Available, Water Available
Waterfront Description Creek
View Lake, Trees/Woods
Roof Type Metal
Street Surface Asphalt
Accessibility None
Handicap Access None
Porch None
Total Parking Spaces 4
Building
Lot Description Back Yard, Front Yard, Sloped
Story One
Foundation Brick/Mortar
Sewer Septic Tank
Water Public
Architectural Style Ranch, Traditional
Level or Stories One
Structure Type Brick 3 Sides, Vinyl Siding
New Construction No
Construction Status Resale
Schools
Elementary Schools Dowell
Middle Schools Lovinggood
High Schools Hillgrove
Others
Senior Community no
Restrictions false
Tax ID 19034600020
Acceptable Financing Cash, Conventional
Listing Terms Cash, Conventional
Special Listing Condition None
Read Less Info
Want to know what your home might be worth? Contact us for a FREE valuation!

Our team is ready to help you sell your home for the highest possible price ASAP

Bought with RE/MAX Unlimited
GET MORE INFORMATION
MBA, Broker-Owner | Lic# 373610






