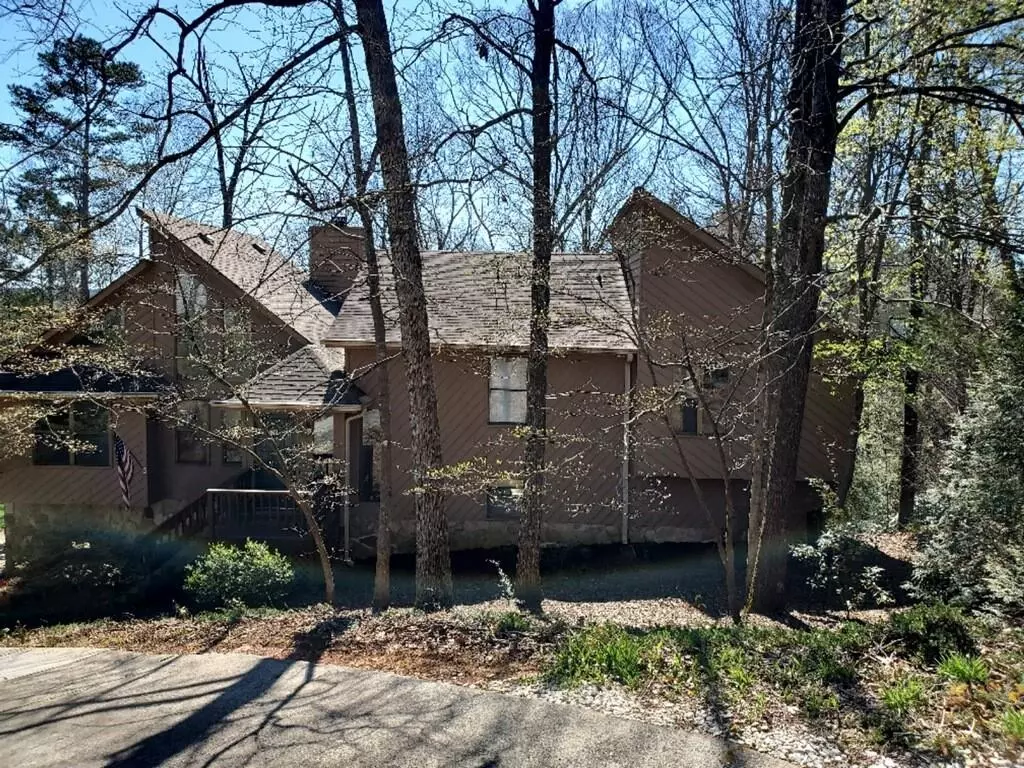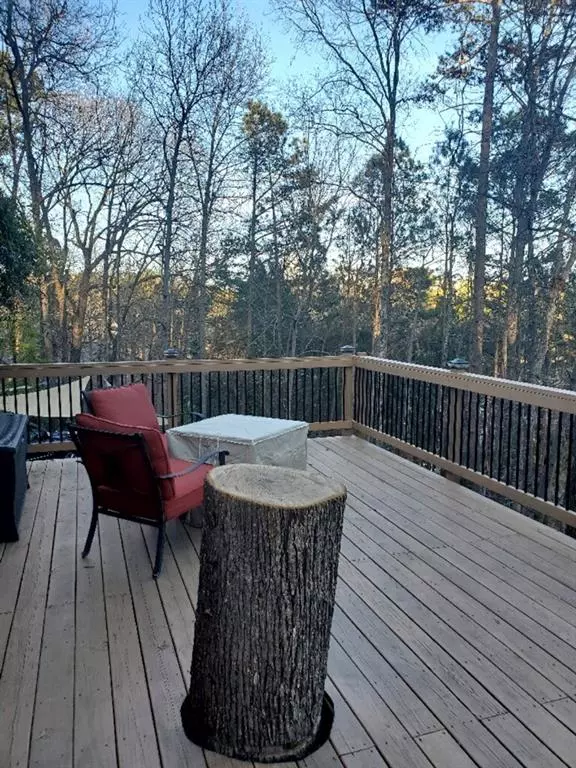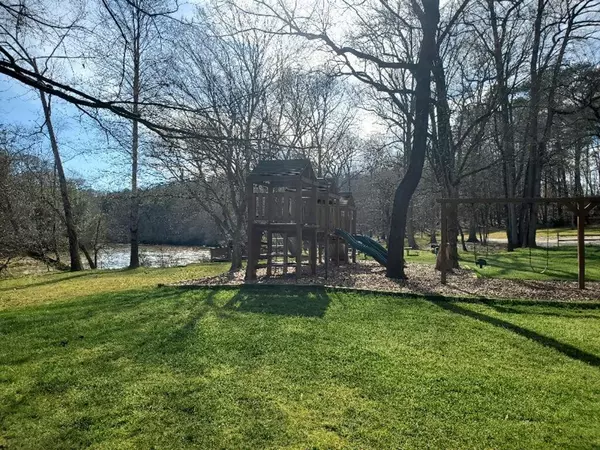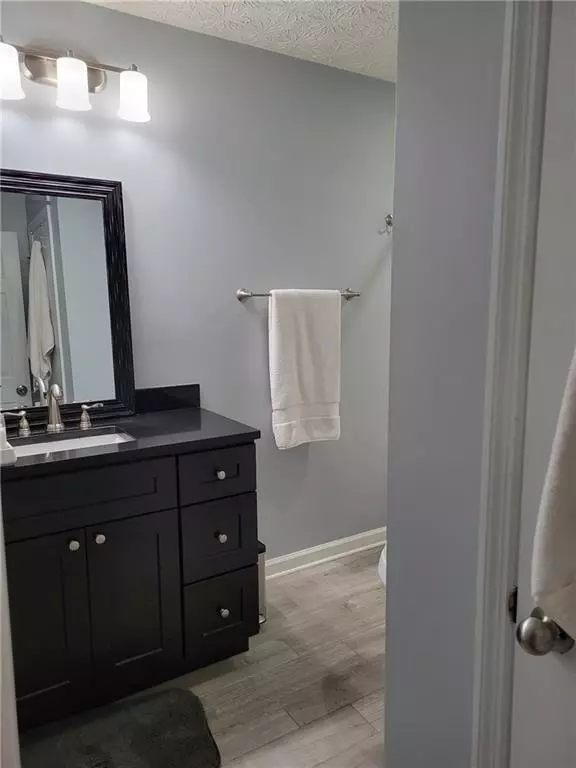$460,000
$450,000
2.2%For more information regarding the value of a property, please contact us for a free consultation.
4 Beds
3 Baths
1,675 SqFt
SOLD DATE : 05/16/2022
Key Details
Sold Price $460,000
Property Type Single Family Home
Sub Type Single Family Residence
Listing Status Sold
Purchase Type For Sale
Square Footage 1,675 sqft
Price per Sqft $274
Subdivision Ccolony At Rivermont
MLS Listing ID 7019050
Sold Date 05/16/22
Style Contemporary/Modern
Bedrooms 4
Full Baths 3
Construction Status Resale
HOA Fees $425
HOA Y/N Yes
Year Built 1980
Annual Tax Amount $2,310
Tax Year 2021
Lot Size 0.415 Acres
Acres 0.415
Property Description
Great opportunity to own within excellent school districts. Contemporary/Modern design. Kitchen has been updated with stone counters, updated cabinetry/hardware, tile backsplash. vaulted ceiling, updated lighting, breakfast area with view of deck/backyard. Updated secondary bathroom (tile flooring/tile tub/shower/ updated lighting/hardware). Updated tile flooring in master bathroom with vaulted ceilings. Vaulted ceiling in family room with floor to ceiling stone fireplace. Rear deck expands over the majority of the back of the property. Fenced backyard with plenty of space for families to play. Three bedrooms and s 2 full bathrooms upstairs with an additional bedroom/bathroom in the basement. Garage has plenty of storage. Golf community with ample parks and walking trails. Close proximity to golf, walking trails and river. Vaulted ceilings with an abundant of windows and views of back of property. Excellent curb appeal. Amenities include a private park bordering the Chattahoochee River and The Chattahoochee River National Recreation Area. The tennis courts, swimming pool and clubhouse are within walking distance of the home. Home sits on large, private cul-de-sac lot. Property being sold AS IS.
Location
State GA
County Fulton
Lake Name None
Rooms
Bedroom Description Oversized Master
Other Rooms None
Basement Finished
Dining Room Separate Dining Room
Interior
Interior Features Entrance Foyer, High Ceilings 10 ft Main
Heating Forced Air
Cooling Central Air
Flooring Carpet, Ceramic Tile, Hardwood
Fireplaces Number 1
Fireplaces Type None
Window Features Insulated Windows
Appliance Dishwasher, Disposal, Electric Water Heater, Gas Cooktop
Laundry In Basement
Exterior
Exterior Feature None
Parking Features Attached
Fence Back Yard
Pool None
Community Features Clubhouse, Country Club, Golf
Utilities Available Cable Available, Electricity Available, Natural Gas Available, Phone Available, Sewer Available, Underground Utilities, Water Available
Waterfront Description None
View Trees/Woods
Roof Type Composition
Street Surface Asphalt
Accessibility None
Handicap Access None
Porch Deck
Building
Lot Description Cul-De-Sac
Story One and One Half
Foundation Concrete Perimeter
Sewer Public Sewer
Water Public
Architectural Style Contemporary/Modern
Level or Stories One and One Half
Structure Type Cedar, Fiber Cement
New Construction No
Construction Status Resale
Schools
Elementary Schools Barnwell
Middle Schools Haynes Bridge
High Schools Centennial
Others
Senior Community no
Restrictions false
Tax ID 12 307308870132
Ownership Fee Simple
Acceptable Financing Cash, Conventional
Listing Terms Cash, Conventional
Financing no
Special Listing Condition None
Read Less Info
Want to know what your home might be worth? Contact us for a FREE valuation!

Our team is ready to help you sell your home for the highest possible price ASAP

Bought with Keller Williams Realty Intown ATL
GET MORE INFORMATION
MBA, Broker-Owner | Lic# 373610






