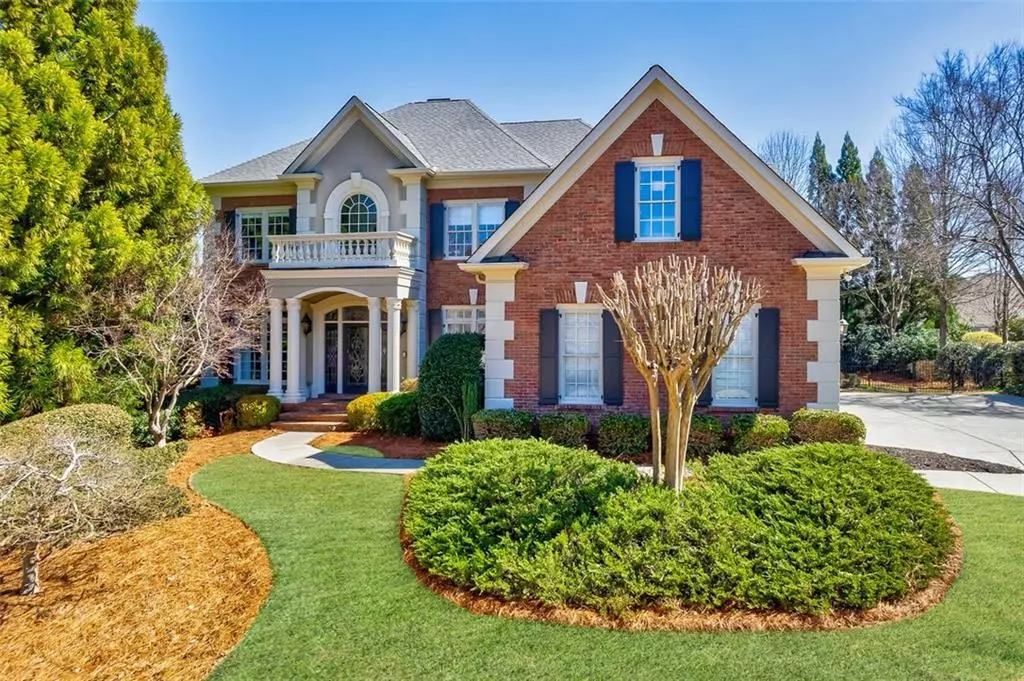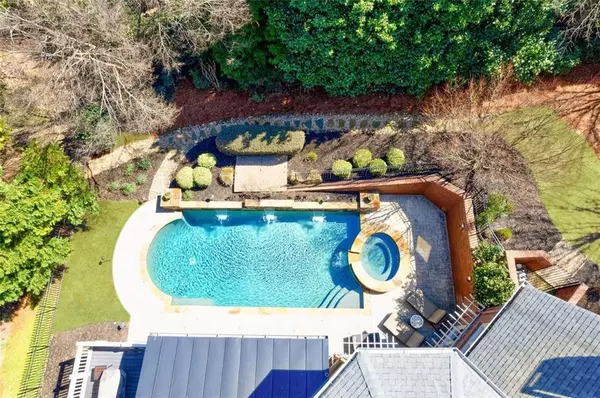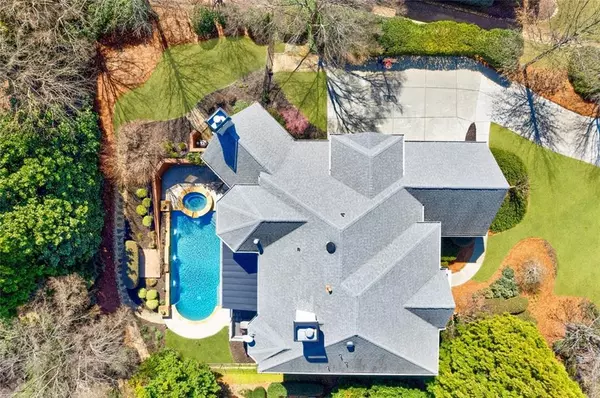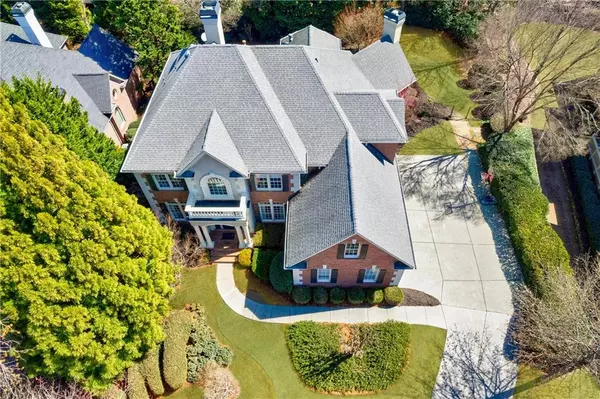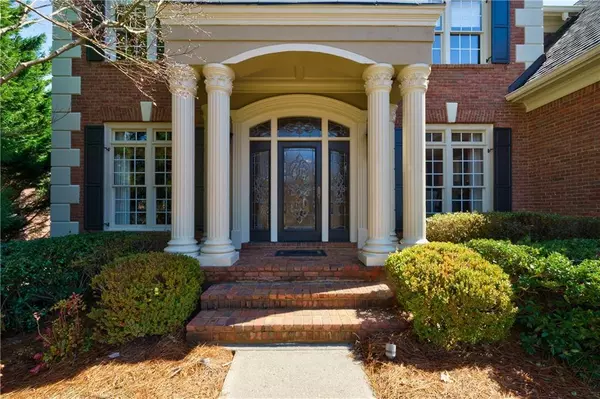$1,475,000
$1,450,000
1.7%For more information regarding the value of a property, please contact us for a free consultation.
6 Beds
6.5 Baths
6,803 SqFt
SOLD DATE : 05/13/2022
Key Details
Sold Price $1,475,000
Property Type Single Family Home
Sub Type Single Family Residence
Listing Status Sold
Purchase Type For Sale
Square Footage 6,803 sqft
Price per Sqft $216
Subdivision Sugarloaf Country Club
MLS Listing ID 7018447
Sold Date 05/13/22
Style Traditional
Bedrooms 6
Full Baths 6
Half Baths 1
Construction Status Resale
HOA Fees $2,750
HOA Y/N Yes
Year Built 2002
Annual Tax Amount $14,061
Tax Year 2021
Lot Size 0.420 Acres
Acres 0.42
Property Description
SHOWINGS BEGIN ON THURSDAY, 3/24. Live the resort lifestyle at it's finest! Located in prestigious Sugarloaf Country Club, this amazing home has it all. The resort style pool with waterfalls, spa and outdoor living area was built by Neptune Pools. All levels have exquisite finishings and many upgrades. The open floor plan is perfect for entertaining and every day living. Guests will be impressed when they enter the 2-story foyer. Entertain for special occasions in your large dining room with beautiful chandelier. The office/ study has classic wood paneling and coffered wood beam ceilings. Enjoy the cozy fireplace in the 2-story grand room with wall of windows overlooking the screened porch. The gourmet kitchen has gorgeous custom cabinets, Sub-Zero refrigerator plus upscale double ovens, range, dishwasher, microwave ample cabinet storage and walk-in pantry. The kitchen opens to the breakfast room, keeping room with fireplace and the screened porch. The main level also includes a full bedroom suite. Escape upstairs to your personal oasis in the primary suite with seating area, fireplace and spa bathroom that includes separate tub/ shower, double vanities and enormous closet with custom cabinetry. The upstairs also include 3 large ensuite bedrooms with large closets. Welcome to the fun zone on the terrace level with walkout to the pool & outdoor living area. Watch you favorite sporting event or enter your virtual world in the versatile media room. The large custom bar has it all - custom shelving, temperature controlled wine cabinet, sink, dishwasher, ice maker and beverage cooler. Enjoy a pool or shuffleboard table in the rec room or relax by the fire with wood beadboard and beamed ceiling. The terrace level also includes a full bedroom suite plus two unfinished areas with plenty of storage. Host family and friends at your large table on the covered patio leading to the private pool and outdoor living area. The pool and spa are heated so you can enjoy all year round! There is plenty of room for seating and separate areas when you want to entertain larger groups. 4 fireplaces, 105 gallon water heater, new windows, designer ceilings and more! Schedule your private showing today!
Location
State GA
County Gwinnett
Lake Name None
Rooms
Bedroom Description Oversized Master
Other Rooms None
Basement Daylight, Finished Bath, Finished, Full, Interior Entry, Exterior Entry
Main Level Bedrooms 1
Dining Room Seats 12+, Separate Dining Room
Interior
Interior Features High Ceilings 10 ft Main, High Ceilings 9 ft Upper, Bookcases, Coffered Ceiling(s), Double Vanity, Disappearing Attic Stairs, Entrance Foyer 2 Story, High Speed Internet, His and Hers Closets, Walk-In Closet(s), Wet Bar
Heating Central, Forced Air, Natural Gas
Cooling Central Air, Ceiling Fan(s), Zoned
Flooring Hardwood, Carpet
Fireplaces Number 4
Fireplaces Type Keeping Room, Master Bedroom, Family Room, Gas Log, Basement
Window Features Plantation Shutters, Insulated Windows
Appliance Double Oven, Dishwasher, Disposal, Refrigerator, Gas Range, Gas Water Heater, ENERGY STAR Qualified Appliances, Microwave
Laundry Main Level, Laundry Room
Exterior
Exterior Feature Private Yard
Parking Features Garage Faces Side, Attached, Garage
Garage Spaces 3.0
Fence Back Yard, Wrought Iron
Pool Salt Water, In Ground, Gunite, Heated
Community Features Clubhouse, Country Club, Gated, Golf, Fishing, Homeowners Assoc, Park, Fitness Center, Playground, Pool, Restaurant, Tennis Court(s)
Utilities Available Cable Available, Electricity Available, Natural Gas Available, Phone Available, Sewer Available, Underground Utilities, Water Available
Waterfront Description None
View Pool
Roof Type Composition, Shingle
Street Surface Paved
Accessibility None
Handicap Access None
Porch Covered, Deck, Patio, Screened
Total Parking Spaces 3
Private Pool true
Building
Lot Description Back Yard, Front Yard, Private, Landscaped
Story Two
Foundation Concrete Perimeter
Sewer Public Sewer
Water Public
Architectural Style Traditional
Level or Stories Two
Structure Type Brick 4 Sides
New Construction No
Construction Status Resale
Schools
Elementary Schools Mason
Middle Schools Hull
High Schools Peachtree Ridge
Others
Senior Community no
Restrictions false
Tax ID R7159 146
Special Listing Condition None
Read Less Info
Want to know what your home might be worth? Contact us for a FREE valuation!

Our team is ready to help you sell your home for the highest possible price ASAP

Bought with Keller Williams North Atlanta
GET MORE INFORMATION
MBA, Broker-Owner | Lic# 373610

