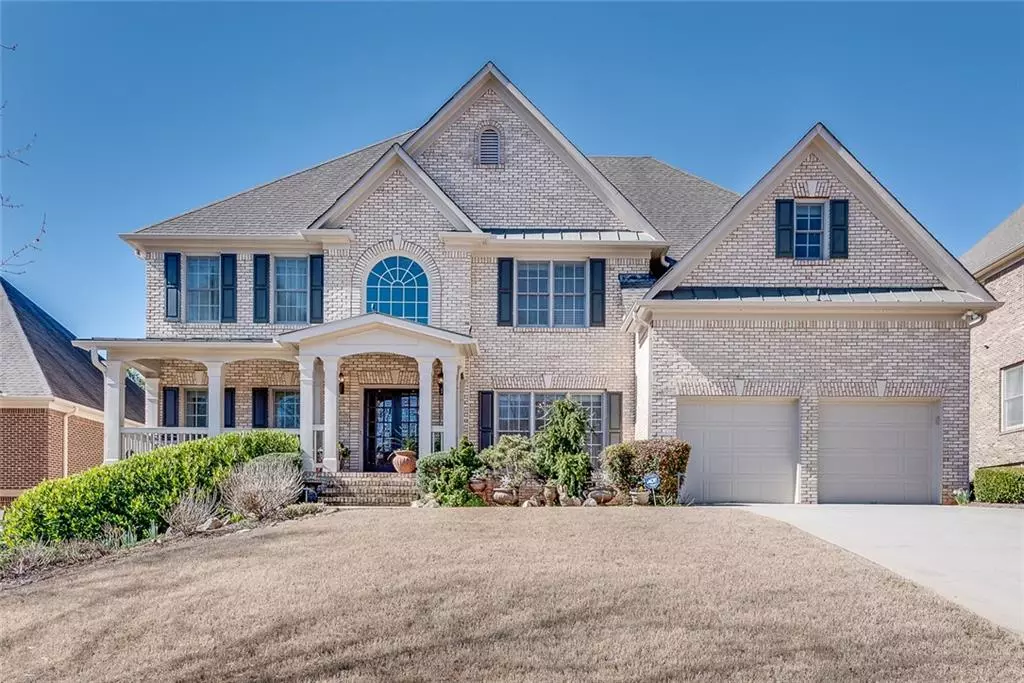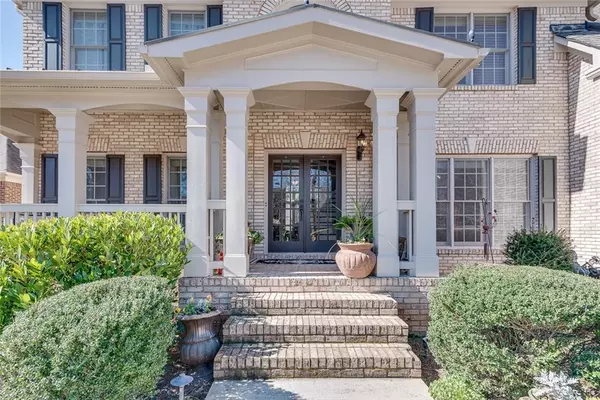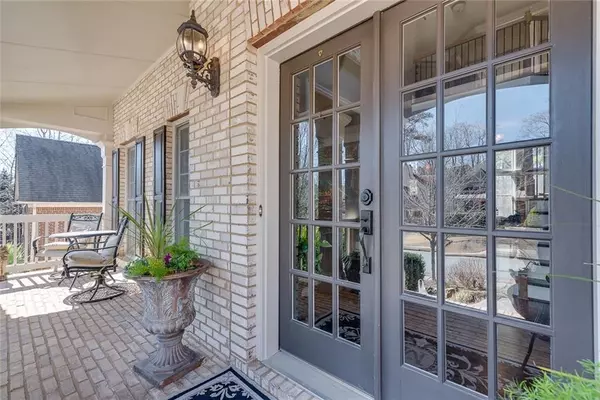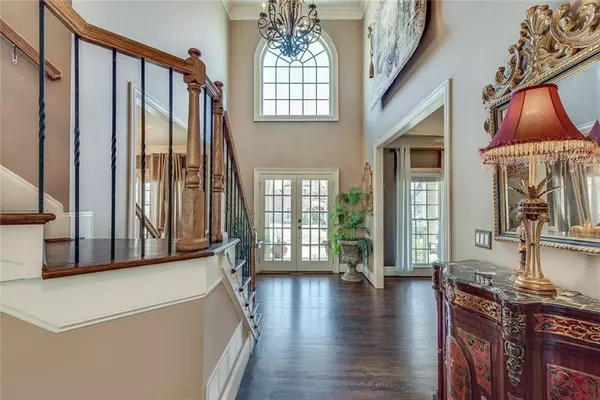$850,000
$679,750
25.0%For more information regarding the value of a property, please contact us for a free consultation.
5 Beds
4 Baths
3,964 SqFt
SOLD DATE : 05/06/2022
Key Details
Sold Price $850,000
Property Type Single Family Home
Sub Type Single Family Residence
Listing Status Sold
Purchase Type For Sale
Square Footage 3,964 sqft
Price per Sqft $214
Subdivision Willowstone
MLS Listing ID 7020833
Sold Date 05/06/22
Style Traditional
Bedrooms 5
Full Baths 4
Construction Status Resale
HOA Fees $1,200
HOA Y/N Yes
Year Built 2006
Annual Tax Amount $7,793
Tax Year 2021
Lot Size 9,583 Sqft
Acres 0.22
Property Description
Truly lovely traditional and spacious home in the gated community of Willowstone. The cathedral ceilings in both foyer and great room make for a light filled, open and airy floorplan. The foyer is flanked by a formal dining room with enough space to accommodate large gatherings and a formal living room or office. The kitchen is the heart of the home with it's abundant cabinetry, granite counters, island with seating, breakfast area and cozy, adjacent keeping room that possesses a second fireplace. Full guest bedroom and bath are also on the main level. Upstairs, find the oversized master suite with a sitting room. The ensuite spa bathincluded double vanities, walk in closet and separate whirlpool tub and showier. Three additional, roomy guest bedrooms and two more full baths are just across the open air catwalk from the master suite. Some of the exterior features include four sides of brick, a large front porch, back deck and a backyard that is bordered by tree line for privacy. Don't miss the opportunity to own this elegant home in a great community! **Owner requires a minimum of 30 day leaseback after closing**
Location
State GA
County Gwinnett
Lake Name None
Rooms
Bedroom Description Oversized Master, Sitting Room
Other Rooms None
Basement Bath/Stubbed, Daylight, Exterior Entry, Full, Interior Entry, Unfinished
Main Level Bedrooms 1
Dining Room Seats 12+, Separate Dining Room
Interior
Interior Features Bookcases, Cathedral Ceiling(s), Double Vanity, Entrance Foyer 2 Story, High Ceilings 9 ft Upper, High Ceilings 10 ft Main, Tray Ceiling(s), Walk-In Closet(s)
Heating Central, Zoned
Cooling Ceiling Fan(s), Central Air, Zoned
Flooring Carpet, Ceramic Tile, Hardwood
Fireplaces Number 2
Fireplaces Type Great Room, Keeping Room
Window Features Double Pane Windows
Appliance Dishwasher, Disposal, Gas Cooktop, Gas Oven, Microwave, Refrigerator
Laundry Laundry Room
Exterior
Exterior Feature Private Front Entry, Private Rear Entry, Rain Gutters
Parking Features Attached, Garage, Garage Door Opener, Garage Faces Front, Kitchen Level
Garage Spaces 2.0
Fence None
Pool None
Community Features Clubhouse, Fitness Center, Gated, Homeowners Assoc, Playground, Pool, Sidewalks, Street Lights, Tennis Court(s)
Utilities Available Cable Available, Electricity Available, Natural Gas Available, Phone Available, Sewer Available, Underground Utilities, Water Available
Waterfront Description None
View Other
Roof Type Composition
Street Surface Concrete
Accessibility None
Handicap Access None
Porch Front Porch
Total Parking Spaces 2
Building
Lot Description Back Yard, Front Yard, Landscaped, Level, Sloped
Story Two
Foundation See Remarks
Sewer Public Sewer
Water Public
Architectural Style Traditional
Level or Stories Two
Structure Type Brick 4 Sides
New Construction No
Construction Status Resale
Schools
Elementary Schools Mason
Middle Schools Hull
High Schools Peachtree Ridge
Others
HOA Fee Include Maintenance Grounds, Swim/Tennis
Senior Community no
Restrictions false
Tax ID R7160 210
Special Listing Condition None
Read Less Info
Want to know what your home might be worth? Contact us for a FREE valuation!

Our team is ready to help you sell your home for the highest possible price ASAP

Bought with Virtual Properties Realty.com
GET MORE INFORMATION
MBA, Broker-Owner | Lic# 373610






