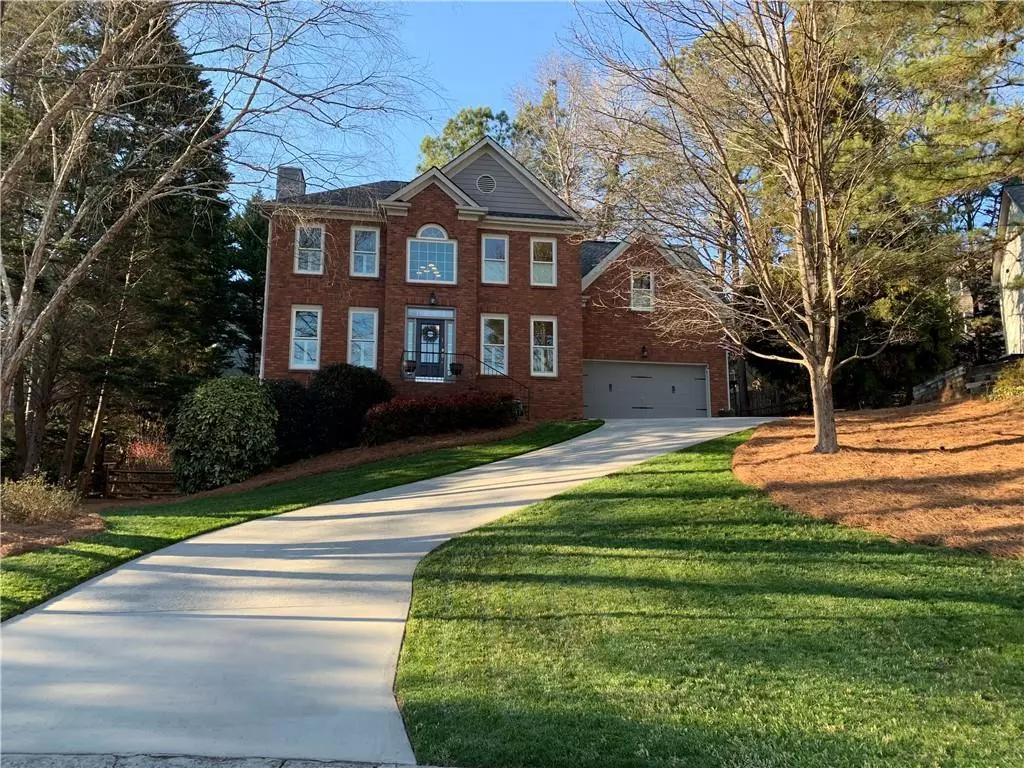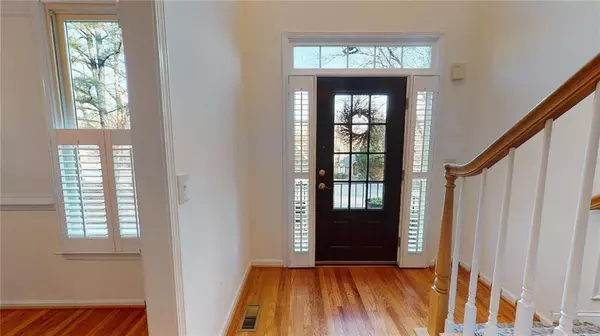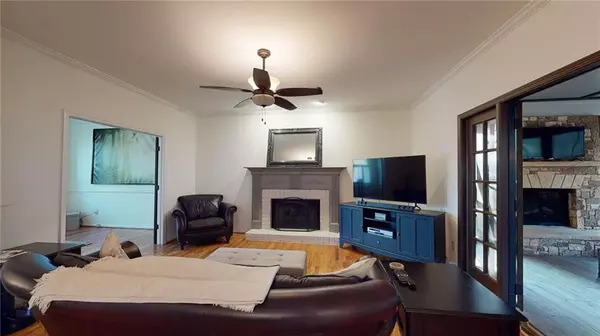$630,000
$579,000
8.8%For more information regarding the value of a property, please contact us for a free consultation.
5 Beds
2.5 Baths
3,264 SqFt
SOLD DATE : 04/18/2022
Key Details
Sold Price $630,000
Property Type Single Family Home
Sub Type Single Family Residence
Listing Status Sold
Purchase Type For Sale
Square Footage 3,264 sqft
Price per Sqft $193
Subdivision Aberdeen
MLS Listing ID 6998390
Sold Date 04/18/22
Style Traditional
Bedrooms 5
Full Baths 2
Half Baths 1
Construction Status Resale
HOA Fees $590
HOA Y/N Yes
Year Built 1995
Annual Tax Amount $4,196
Tax Year 2021
Lot Size 0.300 Acres
Acres 0.3
Property Description
Amazing Custom Traditional Style home in Highly Sought-After Aberdeen Subdivision. This Brick front home is a Private Oasis nestled in quiet Cul-de-Sac and showcases an Entertainers Professionally Landscaped Backyard w Firepit surrounding an Amazing Enclosed Rear Porch with Stack Stone Fireplace. Home showcases 2Story Foyer, hardwood Flooring, Formal Dining, Open Concept gourmet Kitchen w Granite Counters overlooking Great/Family Room w Fireplace and adjoining Office/Private Study w French Doors, Custom Built Pantry w Tons of Built-ins and Ample Storage, Upgraded Powder Room, updated Light Fixtures and Natural Daylight Galore! Upper Level Features Relaxing Vaulted Owners Suite w tiled Spa Bath and adjacent Massive Walk-in Closet w Natural Daylight. Oversized Secondary Bedrooms, Updated Hall Bathroom and Laundry w Custom Cabinetry round out the second level. Full Partially Finished Basement offers additional space for the kids as they grow or Private Guest Quarters as well as an unfinished Storage Area also featuring Stubbing for an additional Lower Level Bathroom. Newer Roof, Upgraded HVAC Units, Rinnai Tankless Water Heater and Upgraded Renewal by Anderson Windows are just a few additional unique features that make this the Perfect Corner of Paradise. Welcome Home!!!
Location
State GA
County Forsyth
Lake Name None
Rooms
Bedroom Description Oversized Master, Split Bedroom Plan
Other Rooms None
Basement Bath/Stubbed, Daylight, Exterior Entry, Finished, Interior Entry
Dining Room Separate Dining Room
Interior
Interior Features Entrance Foyer 2 Story, Vaulted Ceiling(s), Walk-In Closet(s)
Heating Forced Air, Natural Gas
Cooling Ceiling Fan(s), Central Air
Flooring Ceramic Tile, Hardwood, Sustainable
Fireplaces Number 2
Fireplaces Type Factory Built, Family Room, Gas Starter, Great Room, Outside
Window Features Double Pane Windows, Insulated Windows
Appliance Dishwasher, Electric Range, Microwave
Laundry Laundry Room, Upper Level
Exterior
Exterior Feature Balcony, Courtyard
Parking Features Garage, Garage Door Opener, Garage Faces Front, Kitchen Level
Garage Spaces 2.0
Fence Back Yard
Pool None
Community Features Homeowners Assoc, Near Schools, Playground, Pool, Street Lights, Tennis Court(s)
Utilities Available Cable Available, Electricity Available, Natural Gas Available, Phone Available, Sewer Available, Underground Utilities, Water Available
Waterfront Description None
View City
Roof Type Composition, Shingle, Tar/Gravel
Street Surface Paved
Accessibility None
Handicap Access None
Porch Deck, Enclosed, Front Porch, Glass Enclosed, Rear Porch
Total Parking Spaces 4
Building
Lot Description Cul-De-Sac, Front Yard, Landscaped, Private
Story Three Or More
Foundation Concrete Perimeter, Slab
Sewer Public Sewer
Water Public
Architectural Style Traditional
Level or Stories Three Or More
Structure Type Brick Front, Cement Siding, HardiPlank Type
New Construction No
Construction Status Resale
Schools
Elementary Schools Sharon - Forsyth
Middle Schools Riverwatch
High Schools Lambert
Others
Senior Community no
Restrictions false
Tax ID 160 313
Financing no
Special Listing Condition None
Read Less Info
Want to know what your home might be worth? Contact us for a FREE valuation!

Our team is ready to help you sell your home for the highest possible price ASAP

Bought with Keller Williams North Atlanta
GET MORE INFORMATION
MBA, Broker-Owner | Lic# 373610






