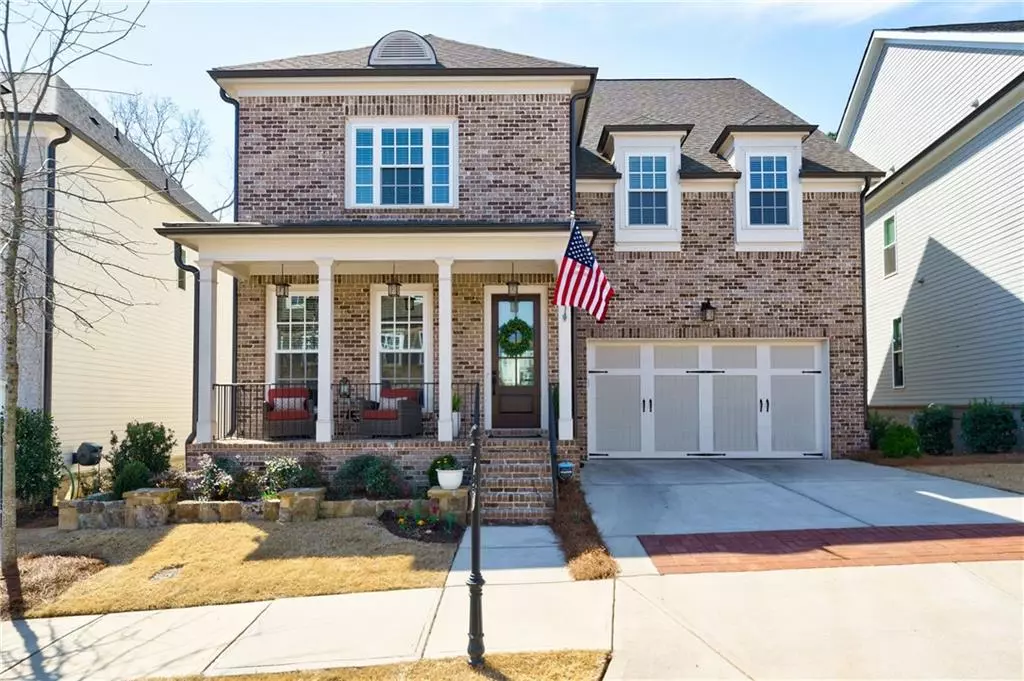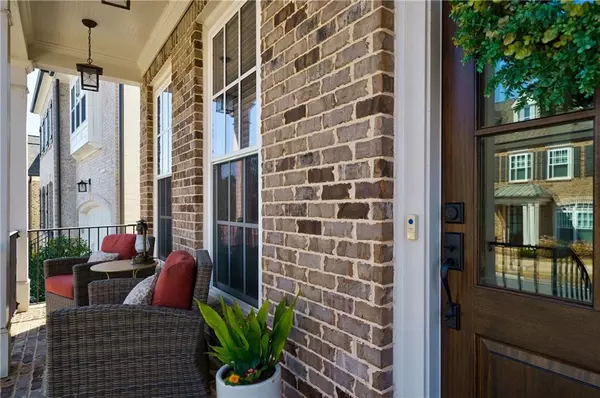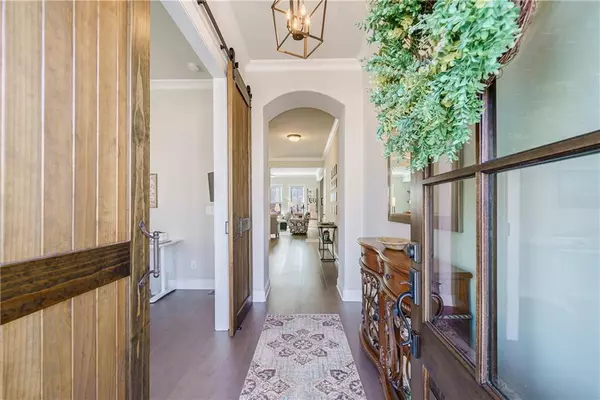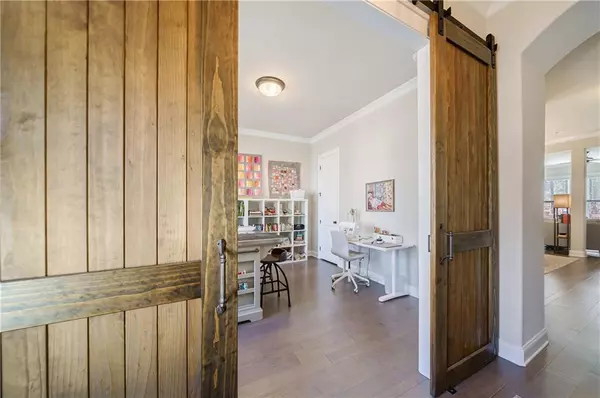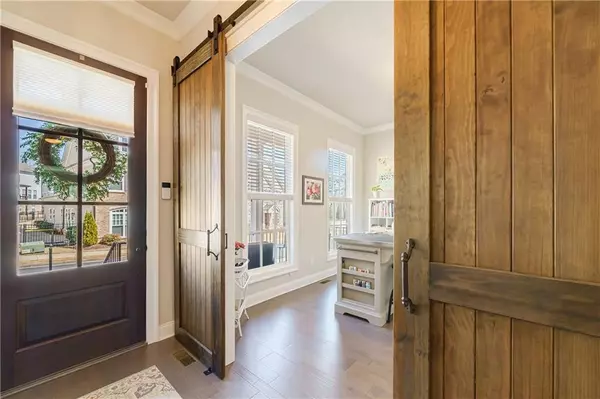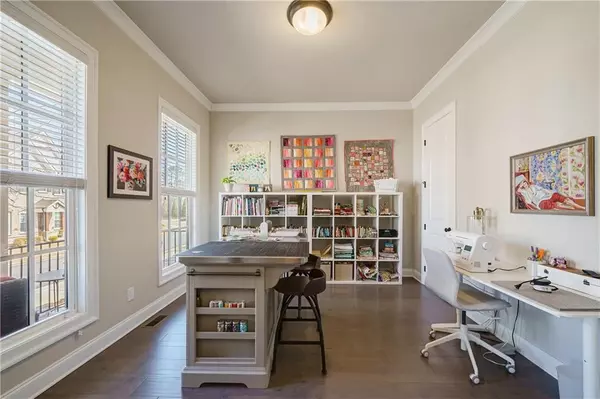$1,020,000
$899,000
13.5%For more information regarding the value of a property, please contact us for a free consultation.
4 Beds
3 Baths
3,540 SqFt
SOLD DATE : 04/14/2022
Key Details
Sold Price $1,020,000
Property Type Single Family Home
Sub Type Single Family Residence
Listing Status Sold
Purchase Type For Sale
Square Footage 3,540 sqft
Price per Sqft $288
Subdivision Bellmoore Park
MLS Listing ID 7009807
Sold Date 04/14/22
Style Traditional
Bedrooms 4
Full Baths 3
Construction Status Resale
HOA Fees $275
HOA Y/N Yes
Year Built 2018
Annual Tax Amount $7,284
Tax Year 2021
Lot Size 7,753 Sqft
Acres 0.178
Property Description
The most beautiful home features in all of Bellmoore Park! This NORTHEAST facing popular Mansfield design is open & bright with many custom interior features; GUEST BEDROOM/STUDY w/ CUSTOM BARN DOORS & HARDWOOD FLOORING ON MAIN with FULL BATH (WALK IN SHOWER), Hardwoods throughout on main level, shiplap dining room accent wall, FIRESIDE FAMILY ROOM WITH FLOATING SHELVES, family room has 2 floor outlets, open kitchen w/ large island, drawer/cabinet organizers, upgraded 5 BURNER GAS COOKTOP, pocket door to WALK IN PANTRY, CUSTOM MUD BENCH AND SHELVING, beautiful open wide staircase. Second floor offers a spacious owners suite w/ shiplap accent wall, separate his/hers vanities, spa sized frameless shower and separate soaking tub, 2 additional large guest bdrms w/ J&J bath, a private retreat off guest room offers the perfect playroom, reading room (built in reading bench/shelving) possibilities are endless how you can make this space work for your family & Office/flex space with nice natural light and beautiful custom barn door access. Unfinished daylight basement is currently used as a woodwork workshop, floor has been professionally coated w/ epoxy, additional insulation throughout basement walls, stubbed for full bath, walk out leading to oversized covered patio. Exterior - Welcoming large stone front porch, stone flowerbed, amazing LARGE PRIVATE BACKYARD facing wooded creek, FENCED, retaining wall w/ stone french drain, beautiful flowerbeds and landscaping, custom planter boxes remain, OVERSIZED COVERED PATIO w/ switchback stairs leading up to EXTENDED UNCOVERED DECK & COVERED SCREENED PORCH!! Garage has professionally installed epoxy floor coating. HOA award winning amenities include swim/tennis/SPLASH PAD/basketball/green spaces/clubhouse/fitness center and also includes individual home yard maintenance. Owner has added approximately $30,000 upgraded hardscape & landscape on this beautiful homesite!!
Location
State GA
County Fulton
Lake Name None
Rooms
Bedroom Description Oversized Master, Other
Other Rooms None
Basement Bath/Stubbed, Daylight, Exterior Entry, Full, Unfinished
Main Level Bedrooms 1
Dining Room Open Concept, Separate Dining Room
Interior
Interior Features Bookcases, Disappearing Attic Stairs, Double Vanity, Entrance Foyer, High Ceilings 9 ft Upper, High Ceilings 10 ft Main, High Speed Internet, Tray Ceiling(s), Walk-In Closet(s)
Heating Central, Forced Air, Natural Gas
Cooling Ceiling Fan(s), Central Air, Window Unit(s), Zoned
Flooring Carpet, Ceramic Tile, Concrete, Hardwood
Fireplaces Number 1
Fireplaces Type Electric, Family Room, Gas Log, Glass Doors
Window Features Double Pane Windows
Appliance Dishwasher, Disposal, Gas Cooktop, Microwave, Self Cleaning Oven
Laundry Laundry Room, Mud Room, Upper Level
Exterior
Exterior Feature Rain Gutters, Rear Stairs, Other
Parking Features Attached, Garage Door Opener, Garage Faces Front, Kitchen Level, Level Driveway
Fence Back Yard
Pool None
Community Features Clubhouse, Fitness Center, Gated, Homeowners Assoc, Near Schools, Near Shopping, Park, Playground, Pool, Sidewalks, Street Lights, Tennis Court(s)
Utilities Available Cable Available, Electricity Available, Natural Gas Available, Phone Available, Sewer Available, Underground Utilities, Water Available
Waterfront Description None
View Trees/Woods
Roof Type Composition
Street Surface Asphalt
Accessibility None
Handicap Access None
Porch Covered, Deck, Front Porch, Patio, Rear Porch, Screened
Building
Lot Description Back Yard, Landscaped
Story Three Or More
Foundation Concrete Perimeter, Slab
Sewer Public Sewer
Water Public
Architectural Style Traditional
Level or Stories Three Or More
Structure Type Brick Front, Cement Siding, HardiPlank Type
New Construction No
Construction Status Resale
Schools
Elementary Schools Wilson Creek
Middle Schools River Trail
High Schools Northview
Others
HOA Fee Include Maintenance Grounds, Swim/Tennis, Trash
Senior Community no
Restrictions true
Tax ID 11 108003852421
Special Listing Condition None
Read Less Info
Want to know what your home might be worth? Contact us for a FREE valuation!

Our team is ready to help you sell your home for the highest possible price ASAP

Bought with Atlanta Communities
GET MORE INFORMATION
MBA, Broker-Owner | Lic# 373610

