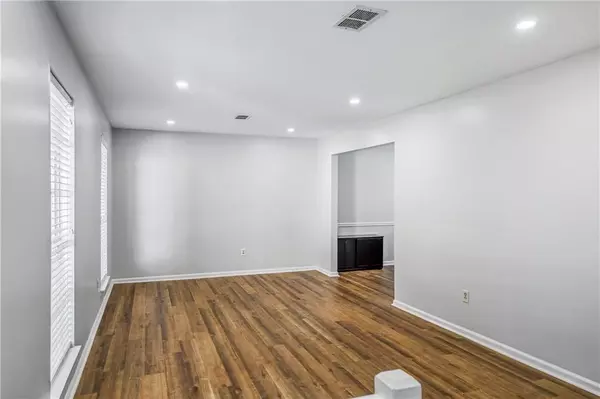$425,000
$400,000
6.3%For more information regarding the value of a property, please contact us for a free consultation.
3 Beds
2.5 Baths
2,025 SqFt
SOLD DATE : 03/16/2022
Key Details
Sold Price $425,000
Property Type Single Family Home
Sub Type Single Family Residence
Listing Status Sold
Purchase Type For Sale
Square Footage 2,025 sqft
Price per Sqft $209
Subdivision Barrington Farms
MLS Listing ID 6999500
Sold Date 03/16/22
Style Traditional
Bedrooms 3
Full Baths 2
Half Baths 1
Construction Status Resale
HOA Fees $24
HOA Y/N Yes
Year Built 1978
Annual Tax Amount $3,365
Tax Year 2021
Lot Size 0.275 Acres
Acres 0.275
Property Description
Turn key beautifully updated 3 bed 2.5 bath in Barrington Farms! This lovely home boasts New paint, New recessed lighting, New subfloors, and New LVP floors throughout! From the rocking chair front porch to the oversized master and screened in back porch, you will immediately feel right at home here! Large living room in front leads to dining room off bright kitchen. Main living space layout flows nicely and is great for entertaining. Open kitchen with pantry overlooks spacious family room with cozy fireplace. Head upstairs where your master bedroom dreams can come true! Master suite offers 3 closets, a double vanity, and tons of space for all your furniture and more! Good sized secondary bedrooms. Enjoy private views of your wooded backyard from the screened porch or deck and watching the magnolias bloom on the front porch! Minutes to Country Club of Roswell, Big Creek Greenway, Newtown Dream Dog Park, shops, dining & highway!
Location
State GA
County Fulton
Lake Name None
Rooms
Bedroom Description Oversized Master
Other Rooms None
Basement None
Dining Room Separate Dining Room
Interior
Interior Features Double Vanity, Disappearing Attic Stairs, High Speed Internet, Entrance Foyer, His and Hers Closets
Heating Forced Air
Cooling Ceiling Fan(s), Central Air
Flooring Vinyl
Fireplaces Number 1
Fireplaces Type Family Room
Window Features Double Pane Windows
Appliance Dishwasher, Disposal, Gas Range, Microwave, Range Hood, Self Cleaning Oven
Laundry In Hall, Lower Level
Exterior
Exterior Feature Rain Gutters
Parking Features Attached, Garage, Garage Door Opener, Garage Faces Front, Level Driveway
Garage Spaces 2.0
Fence None
Pool None
Community Features Near Schools, Near Shopping, Street Lights
Utilities Available Cable Available, Underground Utilities
Waterfront Description None
View Other
Roof Type Composition
Street Surface Paved
Accessibility None
Handicap Access None
Porch Deck, Front Porch, Rear Porch, Screened
Total Parking Spaces 2
Building
Lot Description Level
Story Multi/Split
Foundation Slab
Sewer Public Sewer
Water Public
Architectural Style Traditional
Level or Stories Multi/Split
Structure Type Aluminum Siding, Vinyl Siding
New Construction No
Construction Status Resale
Schools
Elementary Schools Northwood
Middle Schools Haynes Bridge
High Schools Centennial
Others
Senior Community no
Restrictions false
Tax ID 12 264107070895
Special Listing Condition None
Read Less Info
Want to know what your home might be worth? Contact us for a FREE valuation!

Our team is ready to help you sell your home for the highest possible price ASAP

Bought with Keller Williams Realty Atl North
GET MORE INFORMATION
MBA, Broker-Owner | Lic# 373610






