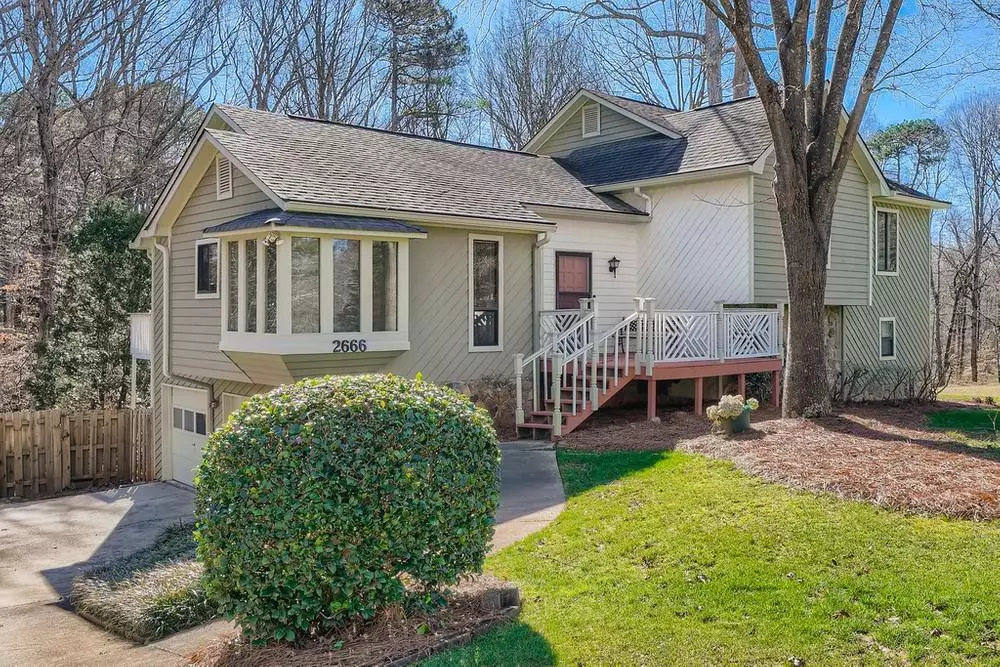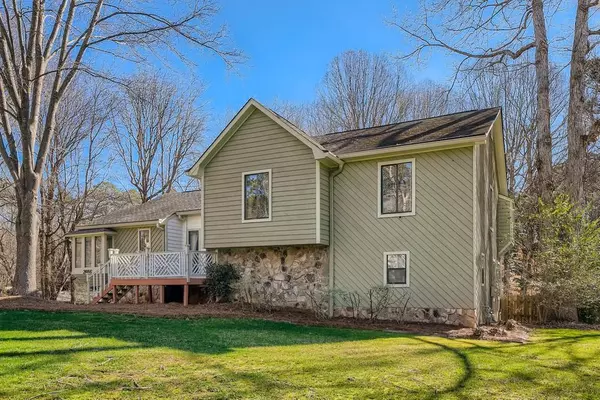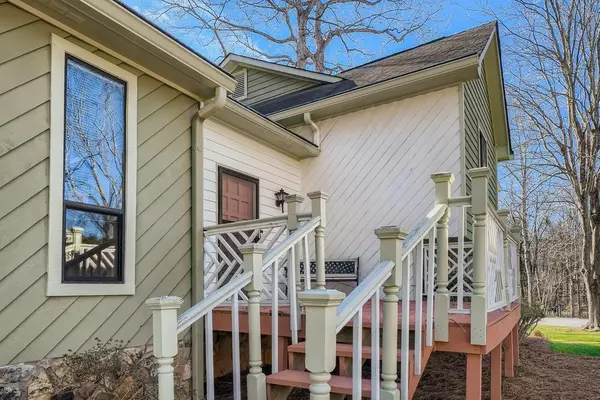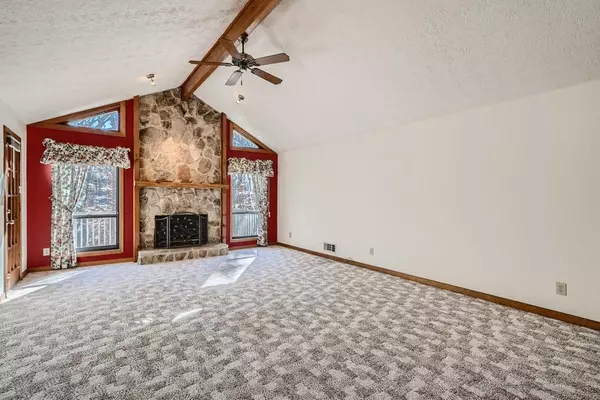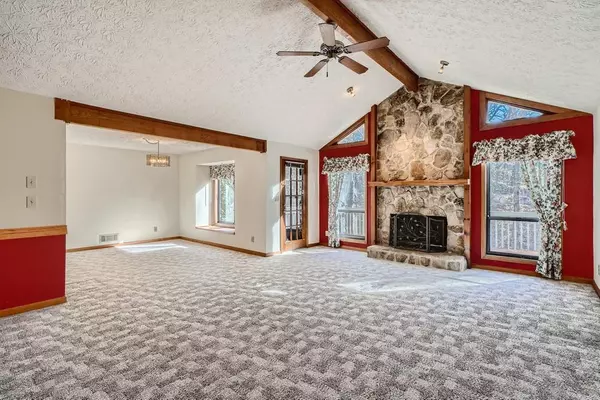$400,000
$424,900
5.9%For more information regarding the value of a property, please contact us for a free consultation.
4 Beds
3 Baths
2,282 SqFt
SOLD DATE : 02/22/2022
Key Details
Sold Price $400,000
Property Type Single Family Home
Sub Type Single Family Residence
Listing Status Sold
Purchase Type For Sale
Square Footage 2,282 sqft
Price per Sqft $175
Subdivision Peachtree Walk
MLS Listing ID 6989034
Sold Date 02/22/22
Style Traditional
Bedrooms 4
Full Baths 3
Construction Status Resale
HOA Y/N No
Year Built 1985
Annual Tax Amount $837
Tax Year 2021
Lot Size 0.730 Acres
Acres 0.73
Property Description
Wait until you see this 4 bedroom, 3 bathroom home in Duluth! The entrance guides you into a cabin-inspired living space boasting vaulted ceilings and an eye-catching stone fireplace. Nearby, the kitchen is equipped with bright cabinetry and a wealth of stone countertop and bar space ready to support you through your every culinary adventure! The primary bedroom provides you with room to unwind and includes an en suite bathroom. The property also features an incredible backyard and deck space and sits within reach of the highway, making any commute a breeze!
Location
State GA
County Gwinnett
Lake Name None
Rooms
Bedroom Description Other
Other Rooms None
Basement Finished, Exterior Entry, Finished Bath, Interior Entry, Full
Dining Room Separate Dining Room
Interior
Interior Features High Ceilings 10 or Greater, Vaulted Ceiling(s), Double Vanity, High Speed Internet
Heating Central, Heat Pump, Zoned
Cooling Ceiling Fan(s), Central Air
Flooring Carpet, Ceramic Tile, Other
Fireplaces Number 1
Fireplaces Type Living Room
Window Features None
Appliance Dishwasher, Gas Oven
Laundry In Basement
Exterior
Exterior Feature Private Front Entry, Private Rear Entry, Private Yard
Parking Features Attached, Garage
Garage Spaces 2.0
Fence Back Yard
Pool In Ground
Community Features Park
Utilities Available Electricity Available, Natural Gas Available, Phone Available, Sewer Available, Water Available, Cable Available
Waterfront Description None
View City
Roof Type Composition
Street Surface None
Accessibility None
Handicap Access None
Porch Deck, Patio
Total Parking Spaces 2
Private Pool true
Building
Lot Description Back Yard, Corner Lot, Front Yard, Sloped
Story Two
Foundation None
Sewer Public Sewer
Water Public
Architectural Style Traditional
Level or Stories Two
Structure Type Stone
New Construction No
Construction Status Resale
Schools
Elementary Schools Mason
Middle Schools Hull
High Schools Peachtree Ridge
Others
Senior Community no
Restrictions false
Tax ID R7201 167
Ownership Fee Simple
Special Listing Condition None
Read Less Info
Want to know what your home might be worth? Contact us for a FREE valuation!

Our team is ready to help you sell your home for the highest possible price ASAP

Bought with Century 21 Connect Realty
GET MORE INFORMATION
MBA, Broker-Owner | Lic# 373610

