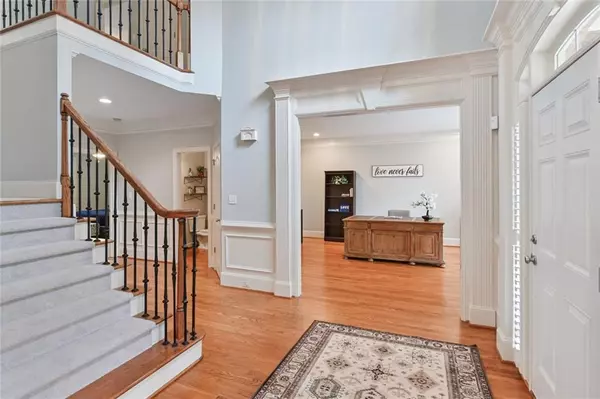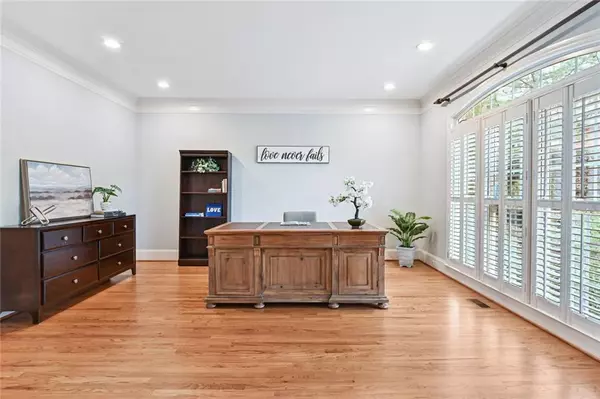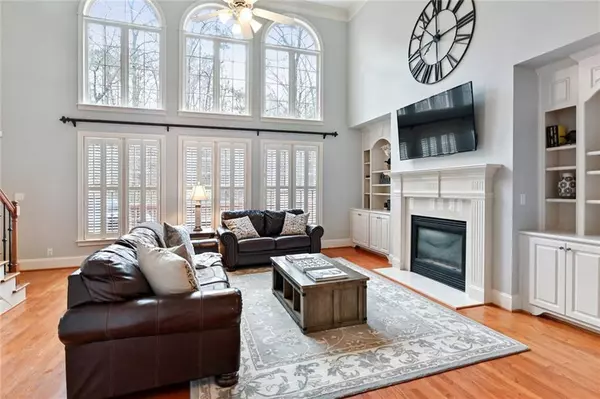$1,100,000
$1,000,000
10.0%For more information regarding the value of a property, please contact us for a free consultation.
6 Beds
6.5 Baths
6,600 SqFt
SOLD DATE : 01/27/2022
Key Details
Sold Price $1,100,000
Property Type Single Family Home
Sub Type Single Family Residence
Listing Status Sold
Purchase Type For Sale
Square Footage 6,600 sqft
Price per Sqft $166
Subdivision Glen Abbey
MLS Listing ID 6981137
Sold Date 01/27/22
Style Colonial
Bedrooms 6
Full Baths 6
Half Baths 1
Construction Status Resale
HOA Fees $1,200
HOA Y/N Yes
Year Built 2001
Annual Tax Amount $10,127
Tax Year 2020
Lot Size 0.920 Acres
Acres 0.92
Property Description
This elegant home welcomes you through the two-story foyer beaming with natural light. Gorgeous architectural details and custom trim throughout the home are impeccable. On the main level, the kitchen has gleaming white cabinets, new granite countertops, stainless steel appliances, and a large island perfect for creating gourmet meals. Enjoy beautiful nights relaxing by the fireplace in the keeping room with a cup of hot cocoa or watching a movie in the great room which includes an add'l fireplace. An en-suite bath to the guest bedroom for guests to stay. A large office for working from home or can also be used as a formal living room. The half bathroom is perfectly situated on this level for easy access. The second level may be accessed by the front or back staircase. There you will find that the sizable master suite has a lovely seating area, where you can grab a cozy blanket to snuggle and catch up on your favorite book by the fireplace. Take a warm bath in the jacuzzi tub of the spacious master bathroom. The huge walk-in master closet offers plenty of space for his and hers wardrobes. The remaining second level features three generously sized bedrooms with a walk-in closet and en-suite bathroom. The amazing terrace level is an entertainer's dream! Admire your guests while playing pool, watching a football game, or sitting at the bar while consuming your favorite drink. A second guest bedroom and full bath for more guests makes for a great holiday gathering, a playroom with a massive walk-in closet to keep things tidy, and a gym room. The great back yard has a large grassy area for playing lawn games, a play-set, and a huge forest like area with a creek.
ALL OFFERS DUE SUNDAY DECEMBER 19, 2021 BY 8:00 PM
Location
State GA
County Fulton
Lake Name None
Rooms
Bedroom Description Oversized Master, Sitting Room
Other Rooms Other
Basement Daylight, Exterior Entry, Finished, Finished Bath, Full, Interior Entry
Main Level Bedrooms 1
Dining Room Butlers Pantry, Seats 12+
Interior
Interior Features Bookcases, Disappearing Attic Stairs, Double Vanity, Entrance Foyer 2 Story, High Ceilings 10 ft Main, High Speed Internet, Walk-In Closet(s), Wet Bar
Heating Natural Gas
Cooling Central Air
Flooring Carpet, Hardwood
Fireplaces Number 3
Fireplaces Type Great Room, Keeping Room, Master Bedroom
Window Features Plantation Shutters
Appliance Dishwasher, Disposal, Double Oven, Gas Cooktop, Gas Oven, Gas Water Heater, Microwave, Range Hood, Refrigerator, Self Cleaning Oven
Laundry Main Level
Exterior
Exterior Feature Private Yard, Rain Gutters, Rear Stairs
Parking Features Driveway, Garage Faces Side
Fence None
Pool None
Community Features Clubhouse, Dog Park, Fitness Center, Homeowners Assoc, Near Shopping, Near Trails/Greenway, Park, Pickleball, Playground, Pool, Swim Team, Tennis Court(s)
Utilities Available Cable Available, Electricity Available, Natural Gas Available, Phone Available, Sewer Available, Underground Utilities, Water Available
Waterfront Description None
View Other
Roof Type Composition
Street Surface None
Accessibility None
Handicap Access None
Porch Deck, Front Porch
Total Parking Spaces 3
Building
Lot Description Back Yard, Creek On Lot, Cul-De-Sac, Front Yard, Level, Private
Story Two
Foundation Brick/Mortar
Sewer Public Sewer
Water Public
Architectural Style Colonial
Level or Stories Two
Structure Type Brick 4 Sides
New Construction No
Construction Status Resale
Schools
Elementary Schools New Prospect
Middle Schools Webb Bridge
High Schools Alpharetta
Others
Senior Community no
Restrictions false
Tax ID 11 015000422407
Ownership Other
Special Listing Condition None
Read Less Info
Want to know what your home might be worth? Contact us for a FREE valuation!

Our team is ready to help you sell your home for the highest possible price ASAP

Bought with HOME Real Estate, LLC
GET MORE INFORMATION
MBA, Broker-Owner | Lic# 373610






