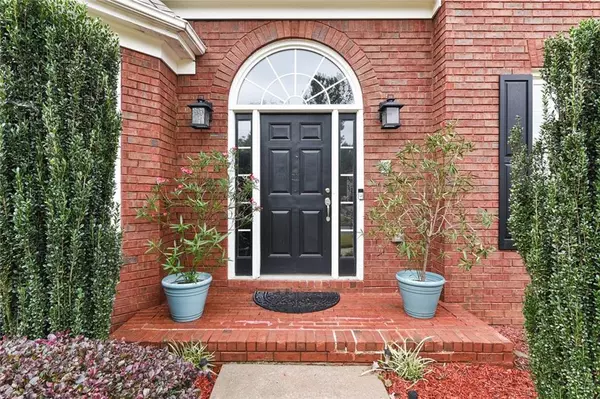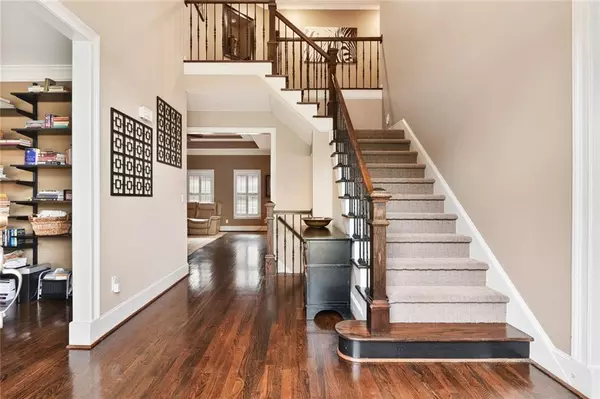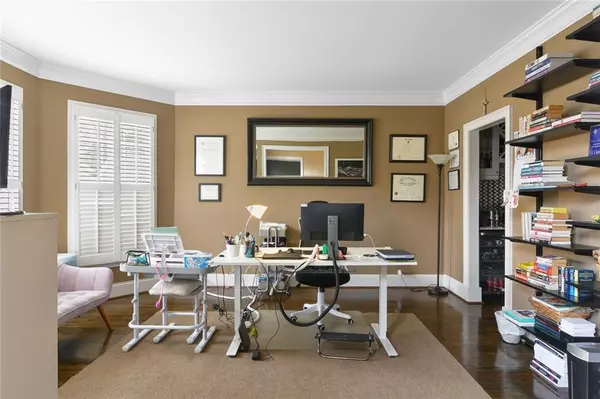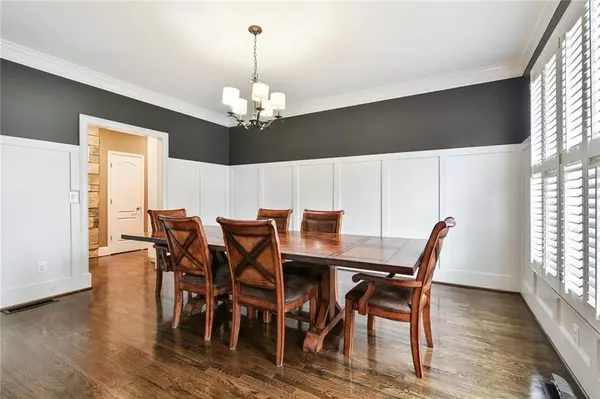$680,000
$669,900
1.5%For more information regarding the value of a property, please contact us for a free consultation.
6 Beds
4.5 Baths
5,660 SqFt
SOLD DATE : 12/27/2021
Key Details
Sold Price $680,000
Property Type Single Family Home
Sub Type Single Family Residence
Listing Status Sold
Purchase Type For Sale
Square Footage 5,660 sqft
Price per Sqft $120
Subdivision Lansfaire
MLS Listing ID 6958440
Sold Date 12/27/21
Style Craftsman
Bedrooms 6
Full Baths 4
Half Baths 1
Construction Status Resale
HOA Fees $700
HOA Y/N Yes
Year Built 1998
Annual Tax Amount $7,217
Tax Year 2020
Lot Size 0.350 Acres
Acres 0.35
Property Description
What everyone is looking for - Master on Main! And not just any master, here you will find an oversize bedroom with a California closet system, and a huge Master bath with soaking tub, large shower and his & her vanities. But even more amazing is the completely updated Chef's kitchen with a 6-burner Viking cooktop w/gas grill, griddle and 2 full size ovens, Viking vent, and immense granite island. The custom soft close cabinets have pull out shelves & drawers and custom handles. Extra storage can be found in the 2 pantries plus a Butlers pantry with beverage fridge. The home also features a separate office, wainscoting in DR and plantation shutters. Then go up to the 4 spacious bedrooms and 2 full baths (1 is Jack & Jill) that will be perfect for kids and guests with the walk-in closets and one that features lots of built-in storage making it perfect as a playroom. In addition to all this, the terrace level feels like part of the main home with an eat-in kitchenette, huge living / recreation area, a bedroom with window and a full bathroom. There is also a room currently used for storage that works as a media room in the terrace. Finally, walk out the kitchen to the deck that provides ample room for entertaining and relaxing family time. All this in TOP RATED schools. Plus 3 completely NEW HVAC systems and NEW Hot Water tank in 2017.
Location
State GA
County Gwinnett
Area 62 - Gwinnett County
Lake Name None
Rooms
Bedroom Description In-Law Floorplan, Master on Main, Oversized Master
Other Rooms None
Basement Exterior Entry, Finished, Finished Bath, Full, Interior Entry
Main Level Bedrooms 1
Dining Room Butlers Pantry, Separate Dining Room
Interior
Interior Features Bookcases, Disappearing Attic Stairs, Entrance Foyer, High Ceilings 9 ft Lower, High Ceilings 9 ft Main
Heating Forced Air
Cooling Ceiling Fan(s), Central Air
Flooring Carpet, Ceramic Tile, Hardwood
Fireplaces Number 1
Fireplaces Type Factory Built, Gas Log
Window Features Insulated Windows
Appliance Dishwasher, Disposal, Double Oven, Gas Cooktop, Gas Oven, Gas Water Heater, Range Hood, Self Cleaning Oven
Laundry Main Level
Exterior
Exterior Feature Private Front Entry
Parking Features Attached, Garage
Garage Spaces 2.0
Fence Back Yard
Pool None
Community Features Homeowners Assoc, Playground, Pool, Sidewalks, Street Lights, Tennis Court(s)
Utilities Available Cable Available, Electricity Available, Phone Available, Sewer Available, Underground Utilities, Water Available
View Other
Roof Type Shingle
Street Surface Asphalt
Accessibility None
Handicap Access None
Porch Deck, Patio
Total Parking Spaces 2
Building
Lot Description Cul-De-Sac
Story Three Or More
Foundation Concrete Perimeter
Sewer Public Sewer
Water Public
Architectural Style Craftsman
Level or Stories Three Or More
Structure Type Brick Front, Cement Siding
New Construction No
Construction Status Resale
Schools
Elementary Schools Level Creek
Middle Schools North Gwinnett
High Schools North Gwinnett
Others
HOA Fee Include Maintenance Grounds, Reserve Fund, Swim/Tennis
Senior Community no
Restrictions true
Tax ID R7250 336
Special Listing Condition None
Read Less Info
Want to know what your home might be worth? Contact us for a FREE valuation!

Our team is ready to help you sell your home for the highest possible price ASAP

Bought with RE/MAX Legends
GET MORE INFORMATION
MBA, Broker-Owner | Lic# 373610






