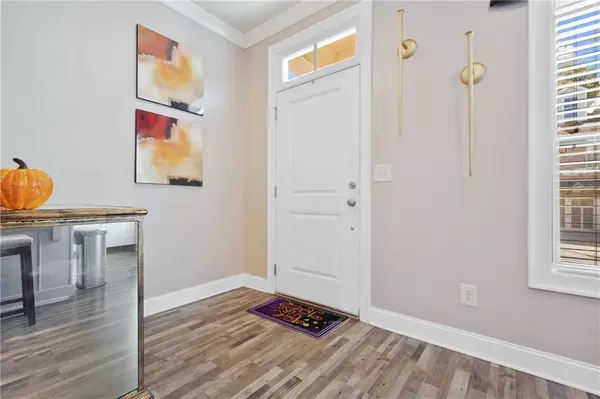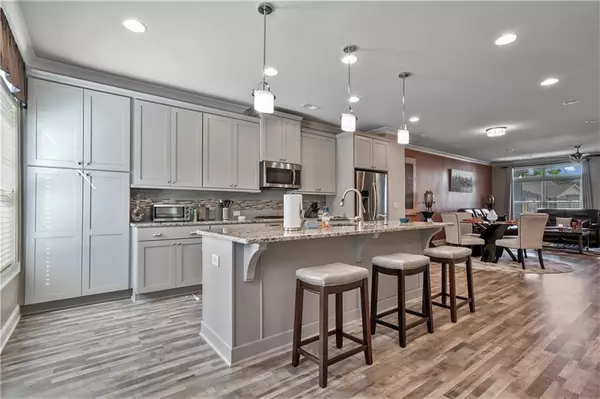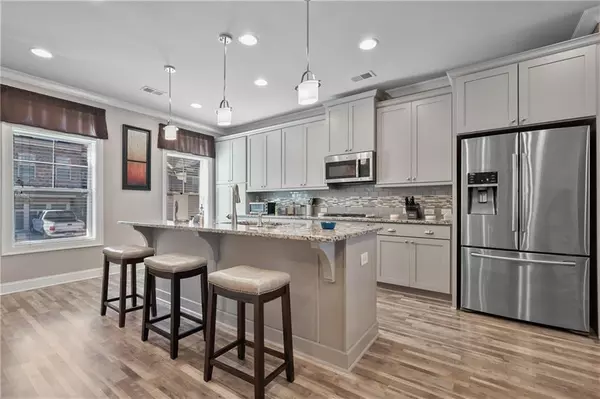$455,000
$445,900
2.0%For more information regarding the value of a property, please contact us for a free consultation.
3 Beds
3.5 Baths
2,260 SqFt
SOLD DATE : 12/16/2021
Key Details
Sold Price $455,000
Property Type Townhouse
Sub Type Townhouse
Listing Status Sold
Purchase Type For Sale
Square Footage 2,260 sqft
Price per Sqft $201
Subdivision The Glens At Sugarloaf
MLS Listing ID 6963228
Sold Date 12/16/21
Style Townhouse
Bedrooms 3
Full Baths 3
Half Baths 1
Construction Status Resale
HOA Fees $2,400
HOA Y/N Yes
Year Built 2017
Annual Tax Amount $4,342
Tax Year 2020
Lot Size 1,742 Sqft
Acres 0.04
Property Description
Beautiful three story townhome located in sought after The Glens at Sugarloaf. This home is ready for you to move in.Very desirable location just off Peachtree Industrial and Sugarloaf parkway. Excellent Schools! Upgrades and custom paint throughout. This home has been meticulously maintained. Designer Gray cabinetry highlights this Great Kitchen. Open floor plan with lots of light. Large upstairs owners bedroom with luxurious Owners bath includes a huge walk-in shower. Upgraded Closet systems have been added for convenience. 2nd bedroom upstairs with private bath. Terrace level features 3rd bedroom which current owner now uses as an office, This bedroom includes a full bath and large walk in closet. Extra storage space in this terrace level. Blinds and draperies included Large two car garage
Location
State GA
County Gwinnett
Area 61 - Gwinnett County
Lake Name None
Rooms
Bedroom Description Other
Other Rooms None
Basement Daylight, Driveway Access, Finished, Finished Bath, Full
Dining Room Great Room, Open Concept
Interior
Interior Features Disappearing Attic Stairs, Double Vanity, High Ceilings 9 ft Main, High Ceilings 9 ft Upper, High Speed Internet, Low Flow Plumbing Fixtures, Walk-In Closet(s)
Heating Central, Forced Air, Natural Gas
Cooling Ceiling Fan(s), Central Air
Flooring Carpet, Ceramic Tile, Vinyl
Fireplaces Number 1
Fireplaces Type Factory Built, Family Room, Gas Log
Window Features Insulated Windows
Appliance Dishwasher, Disposal, Electric Oven, Gas Cooktop, Microwave, Self Cleaning Oven
Laundry In Hall, Upper Level
Exterior
Exterior Feature Private Rear Entry, Other
Parking Features Attached, Garage
Garage Spaces 2.0
Fence None
Pool None
Community Features Gated, Homeowners Assoc
Utilities Available Cable Available, Electricity Available, Natural Gas Available, Phone Available, Sewer Available, Underground Utilities, Water Available
Waterfront Description None
View Other
Roof Type Composition
Street Surface Asphalt
Accessibility None
Handicap Access None
Porch Deck
Total Parking Spaces 2
Building
Lot Description Level, Other
Story Three Or More
Foundation Concrete Perimeter
Sewer Public Sewer
Water Public
Architectural Style Townhouse
Level or Stories Three Or More
Structure Type Brick 3 Sides
New Construction No
Construction Status Resale
Schools
Elementary Schools Burnette
Middle Schools Hull
High Schools Peachtree Ridge
Others
HOA Fee Include Insurance, Maintenance Structure, Maintenance Grounds, Pest Control, Reserve Fund, Termite, Trash
Senior Community no
Restrictions true
Tax ID R7205 402
Ownership Fee Simple
Financing yes
Special Listing Condition None
Read Less Info
Want to know what your home might be worth? Contact us for a FREE valuation!

Our team is ready to help you sell your home for the highest possible price ASAP

Bought with Keller Williams Realty Atlanta Partners
GET MORE INFORMATION
MBA, Broker-Owner | Lic# 373610






