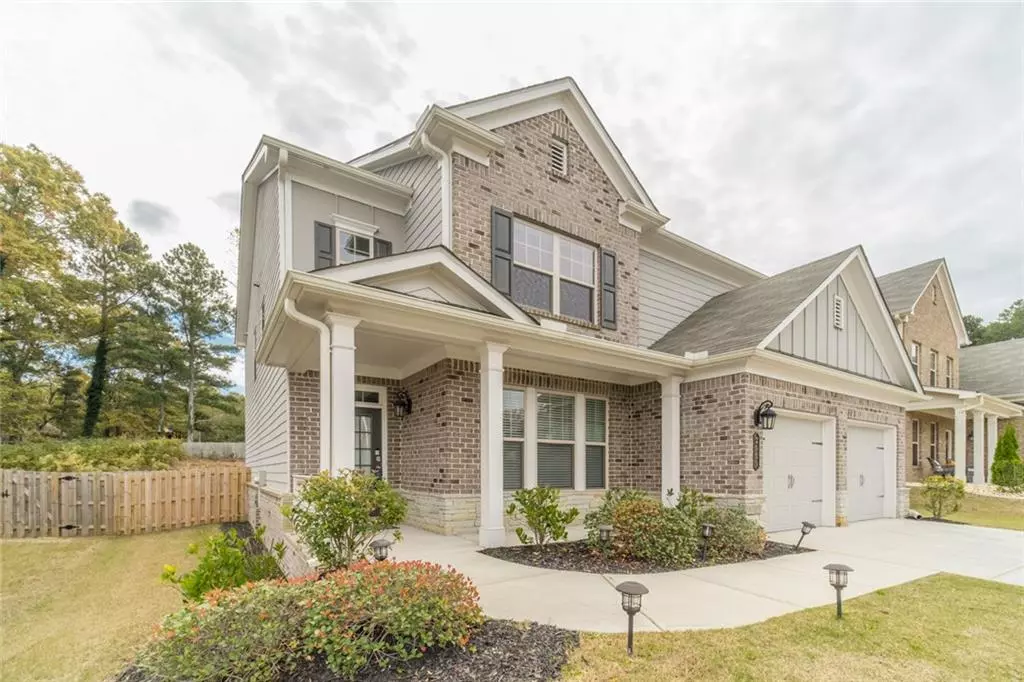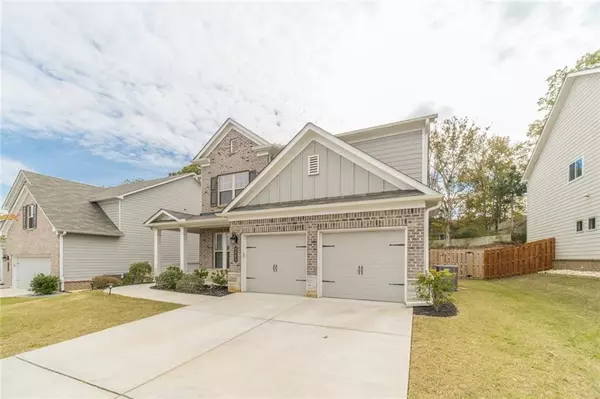$481,000
$450,000
6.9%For more information regarding the value of a property, please contact us for a free consultation.
4 Beds
4 Baths
2,865 SqFt
SOLD DATE : 12/06/2021
Key Details
Sold Price $481,000
Property Type Single Family Home
Sub Type Single Family Residence
Listing Status Sold
Purchase Type For Sale
Square Footage 2,865 sqft
Price per Sqft $167
Subdivision Lakeview At Ivy Creek
MLS Listing ID 6965989
Sold Date 12/06/21
Style Traditional
Bedrooms 4
Full Baths 4
Construction Status Resale
HOA Fees $1,080
HOA Y/N Yes
Originating Board FMLS API
Year Built 2018
Annual Tax Amount $5,080
Tax Year 2020
Lot Size 7,405 Sqft
Acres 0.17
Property Description
Stunning 4 bedroom, 4 bathroom 2 level home in the extremely sought after community of Buford! This beauty boasts pride of ownership! Just steps up to from the foyer, you are greeted by the lovely cozy entryway with high ceilings giving way for tons of natural light through the beautiful neutral paint! Just past the door, you are welcomed with a separate dining room leading to the impressive updated kitchen with stainless steel appliances, beautifully white cabinetry, and gorgeous granite counter tops, plenty of space for meal prep and entertainment ! The kitchen has a viewing to the lovely living room. Gorgeous hardwood flooring, and a perfect fireplace for those wonderful chilly winter nights. Fabulous level, Fenced Lot, minutes to Mall of Georgia. Great school district. HURRY, THIS WON'T LAST LONG!! Proffesional pictures coming soon.
Location
State GA
County Gwinnett
Area 63 - Gwinnett County
Lake Name None
Rooms
Bedroom Description In-Law Floorplan, Oversized Master, Sitting Room
Other Rooms None
Basement None
Main Level Bedrooms 1
Dining Room Seats 12+, Separate Dining Room
Interior
Interior Features Cathedral Ceiling(s), Double Vanity, Entrance Foyer, High Ceilings 10 ft Main, Walk-In Closet(s)
Heating Forced Air
Cooling Central Air
Flooring Hardwood
Fireplaces Number 1
Fireplaces Type Family Room, Gas Starter
Window Features Insulated Windows
Appliance Dishwasher, Gas Range, Gas Water Heater, Microwave
Laundry Laundry Room, Upper Level
Exterior
Exterior Feature Private Yard
Parking Features Attached, Garage, Garage Door Opener, Garage Faces Front, Level Driveway
Garage Spaces 2.0
Fence Back Yard, Fenced, Wood
Pool None
Community Features Clubhouse, Homeowners Assoc, Playground, Pool, Sidewalks, Street Lights
Utilities Available Cable Available, Electricity Available, Natural Gas Available, Phone Available, Sewer Available, Water Available
View Other
Roof Type Composition
Street Surface Paved
Accessibility None
Handicap Access None
Porch Front Porch
Total Parking Spaces 2
Building
Lot Description Back Yard, Front Yard, Level, Private
Story Two
Sewer Public Sewer
Water Public
Architectural Style Traditional
Level or Stories Two
Structure Type Cement Siding
New Construction No
Construction Status Resale
Schools
Elementary Schools Freeman'S Mill
Middle Schools Twin Rivers
High Schools Mountain View
Others
Senior Community no
Restrictions true
Tax ID R7100 284
Special Listing Condition None
Read Less Info
Want to know what your home might be worth? Contact us for a FREE valuation!

Our team is ready to help you sell your home for the highest possible price ASAP

Bought with Crye-Leike South
GET MORE INFORMATION
MBA, Broker-Owner | Lic# 373610






