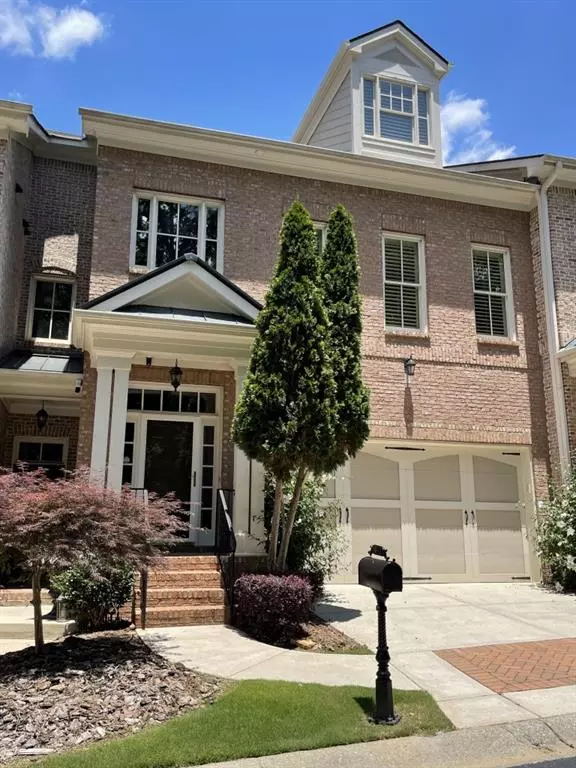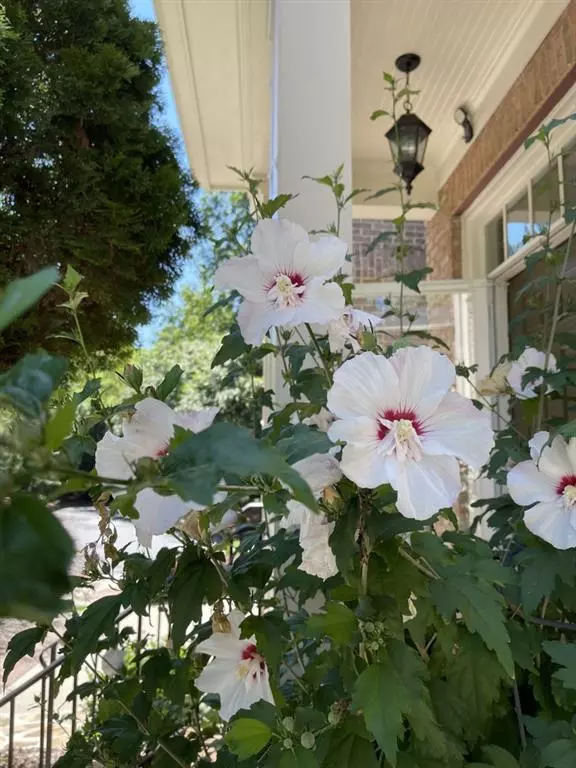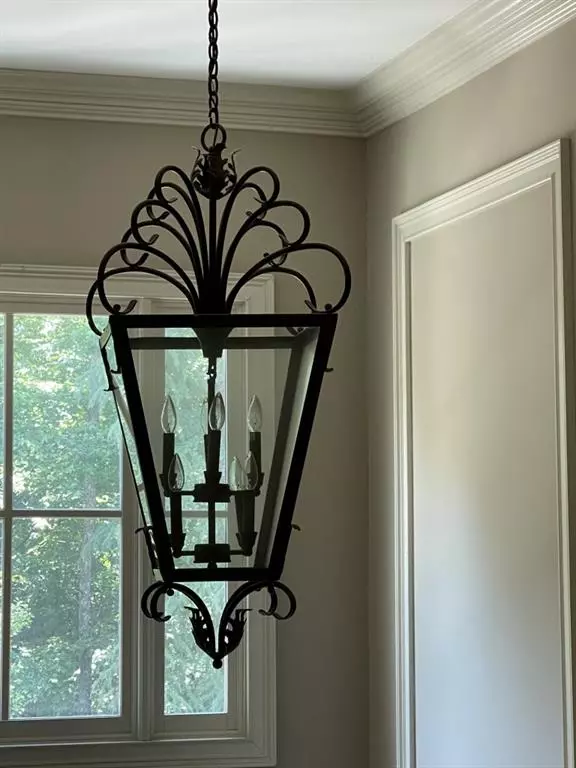$645,000
$645,000
For more information regarding the value of a property, please contact us for a free consultation.
4 Beds
4.5 Baths
5,498 SqFt
SOLD DATE : 08/11/2021
Key Details
Sold Price $645,000
Property Type Townhouse
Sub Type Townhouse
Listing Status Sold
Purchase Type For Sale
Square Footage 5,498 sqft
Price per Sqft $117
Subdivision Myers Park
MLS Listing ID 6880466
Sold Date 08/11/21
Style Townhouse, Traditional
Bedrooms 4
Full Baths 4
Half Baths 1
Construction Status Resale
HOA Fees $225
HOA Y/N Yes
Year Built 2006
Annual Tax Amount $5,665
Tax Year 2020
Lot Size 2,918 Sqft
Acres 0.067
Property Description
Was Under Contract but now BACK ON MARKET! Buyer had personal reasons but this may be your lucky day! MYERS PARK - MOVE-IN READY! SPACIOUS. INCREDIBLE SQ FTG! LUXURY, GATED, PRIVATE Townhome Living at its best! ALL BRICK open floor plan for all your personal floor plan needs w/little to no exterior maintenance! Pick up & travel w/peace of mind. Featuring exquisite trim throughout, coffered ceiling, 3+ bdrms (retreat can be renovated for 4th bdrm or entire suite on first level can be an efficiency style open bdrm design), 4 full baths, 1 partial bath, large master bdrm w/sitting area, 8 closets, 3 art niches with mini-can lighting, 2-story foyer with 6 picture frame molding, recently sanded hardwood floors, recently painted, pressure washed home and deck stained, new cooktop, 9 ft island, SS frig, upgraded elevator w/automatic gate opener and telephone accessing all four levels, separate media room, library, built-ins near fireplace, top floor retreat, tons of closet space w/ built-in shelving, ceiling fans throughout, private wooded back yard, community fitness center with cable television/free wi-fi, free-form pool, 37 guest pkg spaces, stunning landscaping surrounds community, pet friendly, top-rated schools, Whole Foods, Emory Johns Creek Hospital and medical offices only 5 minutes away, a future 192-acre Johns Creek Town Center in planning stages, library, movie theater, home improvement stores, numerous restaurants, shopping at The Forum, The Collection, Northpoint, The Avalon, Atlanta Athletic Club, golf courses, and 15 minutes from I-285 or GA400. The best of all worlds is just minutes away so you don't have to travel far. Includes 1-yr home warranty to Buyer at closing. A digital brochure with specific details is available upon request.
Location
State GA
County Fulton
Lake Name None
Rooms
Bedroom Description Oversized Master, Roommate Floor Plan, Sitting Room
Other Rooms None
Basement Daylight, Exterior Entry, Finished, Finished Bath, Full, Interior Entry
Dining Room Open Concept, Separate Dining Room
Interior
Interior Features Bookcases, Cathedral Ceiling(s), Coffered Ceiling(s), Double Vanity, Elevator, Entrance Foyer 2 Story, High Ceilings 9 ft Lower, High Ceilings 10 ft Main, High Ceilings 10 ft Upper, High Speed Internet, Walk-In Closet(s)
Heating Forced Air, Natural Gas
Cooling Ceiling Fan(s), Central Air, Zoned
Flooring Carpet, Ceramic Tile, Hardwood
Fireplaces Number 1
Fireplaces Type Factory Built, Family Room, Gas Log, Glass Doors
Window Features Insulated Windows, Plantation Shutters
Appliance Dishwasher, Disposal, Gas Cooktop, Gas Range, Gas Water Heater, Microwave, Refrigerator, Self Cleaning Oven
Laundry Laundry Room, Upper Level, Other
Exterior
Exterior Feature Courtyard, Private Front Entry, Private Rear Entry, Private Yard
Parking Features Attached, Driveway, Garage, Garage Faces Front, Kitchen Level, Level Driveway
Garage Spaces 2.0
Fence Back Yard, Brick, Fenced, Privacy, Wrought Iron
Pool None
Community Features Clubhouse, Fitness Center, Gated, Homeowners Assoc, Near Schools, Near Shopping, Near Trails/Greenway, Pool, Restaurant, Sidewalks, Street Lights
Utilities Available Cable Available, Electricity Available, Natural Gas Available, Phone Available, Sewer Available, Underground Utilities, Water Available
Waterfront Description None
View Other
Roof Type Composition
Street Surface Asphalt, Paved
Accessibility Accessible Elevator Installed
Handicap Access Accessible Elevator Installed
Porch Deck, Patio
Total Parking Spaces 2
Building
Lot Description Back Yard, Landscaped, Level, Private, Wooded
Story Three Or More
Foundation Concrete Perimeter
Sewer Public Sewer
Water Public
Architectural Style Townhouse, Traditional
Level or Stories Three Or More
Structure Type Brick 4 Sides, Cement Siding
New Construction No
Construction Status Resale
Schools
Elementary Schools Wilson Creek
Middle Schools River Trail
High Schools Johns Creek
Others
HOA Fee Include Maintenance Structure, Maintenance Grounds, Pest Control, Swim/Tennis, Termite, Trash
Senior Community no
Restrictions false
Tax ID 11 092003421595
Ownership Fee Simple
Financing no
Special Listing Condition None
Read Less Info
Want to know what your home might be worth? Contact us for a FREE valuation!

Our team is ready to help you sell your home for the highest possible price ASAP

Bought with Berkshire Hathaway HomeServices Georgia Properties
GET MORE INFORMATION
MBA, Broker-Owner | Lic# 373610






