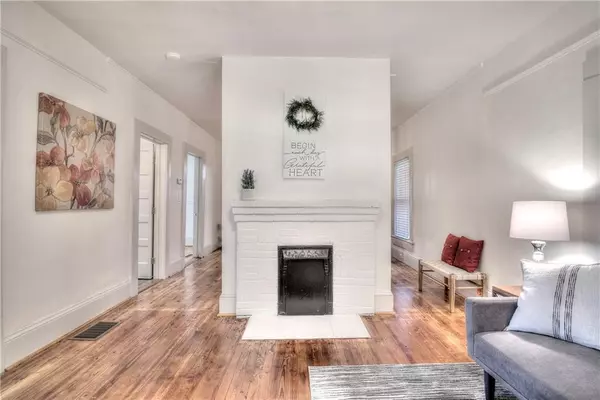$365,000
$349,900
4.3%For more information regarding the value of a property, please contact us for a free consultation.
4 Beds
4 Baths
1,838 SqFt
SOLD DATE : 08/20/2021
Key Details
Sold Price $365,000
Property Type Single Family Home
Sub Type Single Family Residence
Listing Status Sold
Purchase Type For Sale
Square Footage 1,838 sqft
Price per Sqft $198
Subdivision Historic Marietta
MLS Listing ID 6917514
Sold Date 08/20/21
Style Bungalow, Cottage, Craftsman
Bedrooms 4
Full Baths 4
Construction Status Updated/Remodeled
HOA Y/N No
Originating Board FMLS API
Year Built 1914
Annual Tax Amount $1,578
Tax Year 2020
Lot Size 0.400 Acres
Acres 0.4
Property Description
Don't miss this amazing 1,400 sq ft home built in 1914 now renovated 3 bed and 3 full bath in the main home and 1 bedroom, 1 bathroom with kitchen in 400 squ ft Cottage. 5-minutes to Marietta Square and 5-minutes to Smyrna Village Green. The separate free-standing cottage with full bathroom, kitchen and separate utilities may be used as guest home, man cave, she shed, home office or rental property. The original 1914 home renovations keep many of the historic features in place while making fresh updates including all new electrical, plumbing, fixtures, kitchen, water heater, HVAC panels and ducting. The front yard has mature pecan and mulberry trees and filled with flowering plants. Enter the inviting large classically Southern covered front porch to the living room with original heart of pine floors running throughout the home. The original 2-sided fireplace (decorative) separates the living-dining room flowing openly to the Country Kitchen. The Country Kitchen's walls and ceiling built of tongue and groove heart of pine shiplap with birch floor includes all new SS appliances, cabinetry, fixtures, and granite countertops. Your master bedroom enjoys Ensuite bathroom; the other two bedrooms have Jack-and-Jill bathroom connection, and 3rd bathroom in main home is off the renovated laundry room/mudroom. The laundry room/mudroom flows out to a huge deck, great for entertaining. The large private back yard is big enough for a pool. So many original features have been captured in this home from 1914.
Location
State GA
County Cobb
Area 73 - Cobb-West
Lake Name None
Rooms
Bedroom Description In-Law Floorplan, Master on Main, Oversized Master
Other Rooms Guest House, Second Residence, Shed(s)
Basement Crawl Space
Main Level Bedrooms 4
Dining Room Separate Dining Room
Interior
Interior Features High Ceilings 9 ft Main, High Speed Internet, His and Hers Closets, Low Flow Plumbing Fixtures
Heating Central
Cooling Central Air
Flooring Hardwood, Pine, Vinyl
Fireplaces Number 1
Fireplaces Type Decorative, Double Sided, Family Room
Window Features Storm Window(s)
Appliance Dishwasher, Disposal, ENERGY STAR Qualified Appliances, Gas Range, Microwave, Refrigerator, Self Cleaning Oven
Laundry Laundry Room, Main Level, Mud Room
Exterior
Exterior Feature Private Front Entry, Private Rear Entry, Private Yard, Rear Stairs
Parking Features Driveway, Level Driveway
Fence Back Yard
Pool None
Community Features Near Schools, Near Shopping
Utilities Available Cable Available, Electricity Available, Natural Gas Available, Phone Available, Sewer Available, Water Available
Waterfront Description None
View Other
Roof Type Composition
Street Surface Asphalt
Accessibility None
Handicap Access None
Porch Covered, Deck, Front Porch
Building
Lot Description Back Yard, Corner Lot, Front Yard, Landscaped, Level, Private
Story One
Sewer Public Sewer
Water Public
Architectural Style Bungalow, Cottage, Craftsman
Level or Stories One
Structure Type Frame, Vinyl Siding, Other
New Construction No
Construction Status Updated/Remodeled
Schools
Elementary Schools Fair Oaks
Middle Schools Griffin
High Schools Osborne
Others
Senior Community no
Restrictions false
Tax ID 17029600370
Special Listing Condition None
Read Less Info
Want to know what your home might be worth? Contact us for a FREE valuation!

Our team is ready to help you sell your home for the highest possible price ASAP

Bought with Atlanta Communities
GET MORE INFORMATION
MBA, Broker-Owner | Lic# 373610






