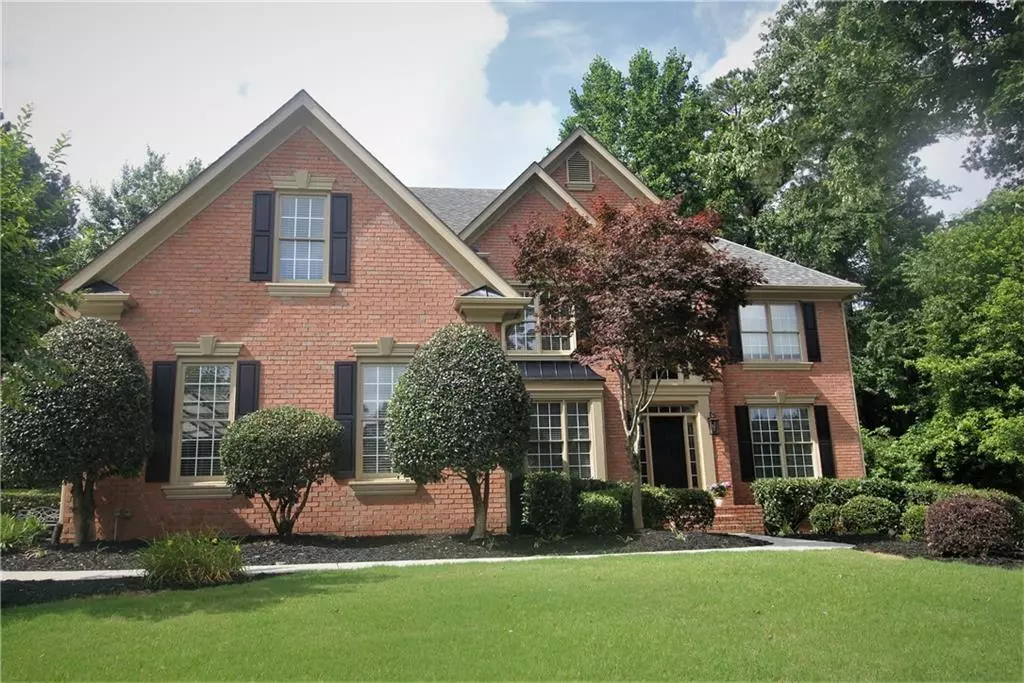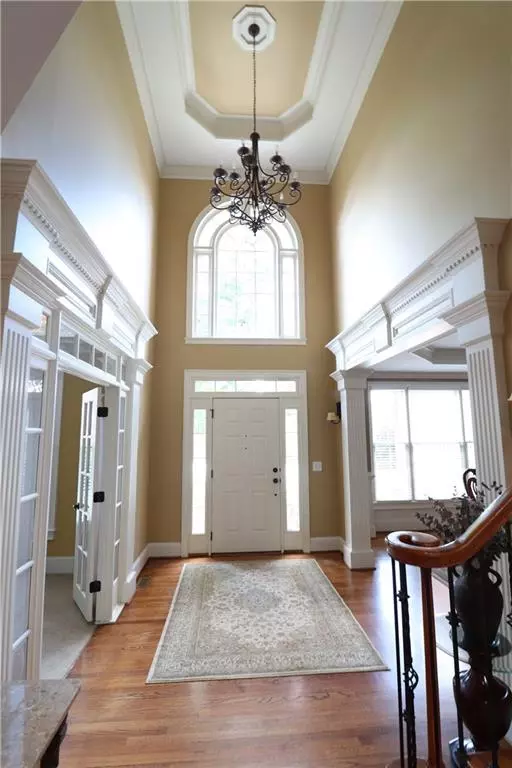$795,000
$759,900
4.6%For more information regarding the value of a property, please contact us for a free consultation.
6 Beds
5 Baths
5,478 SqFt
SOLD DATE : 07/20/2021
Key Details
Sold Price $795,000
Property Type Single Family Home
Sub Type Single Family Residence
Listing Status Sold
Purchase Type For Sale
Square Footage 5,478 sqft
Price per Sqft $145
Subdivision Glen Abbey
MLS Listing ID 6897596
Sold Date 07/20/21
Style Traditional
Bedrooms 6
Full Baths 5
Construction Status Resale
HOA Fees $1,200
HOA Y/N Yes
Year Built 1998
Annual Tax Amount $8,750
Tax Year 2020
Lot Size 0.587 Acres
Acres 0.5868
Property Description
Impeccably maintained home in double cul-de-sac in sought after Glen Abbey with fantastic schools and amenities. Screened in porch and expanded deck overlooks private backyard featuring sport court with basketball goal, putting green and firepit! Updated kitchen with granite counters, white cabinets, large walk in pantry and stainless steel appliances. Huge master suite along with updated master bath featuring frameless shower and whirlpool tub along with an enormous master closet. Finished terrace level with bedroom and full bath with room for theater room, rec room, gym and there is plenty of storage space. Basement was just painted and new carpet installed. Newer mechanicals including HVAC systems and water heater. New driveway 2017. Walk to the pool, fitness center, clubhouse and 11 tennis courts!
Location
State GA
County Fulton
Lake Name None
Rooms
Bedroom Description Oversized Master
Other Rooms None
Basement Daylight, Exterior Entry, Finished, Finished Bath, Full, Interior Entry
Main Level Bedrooms 1
Dining Room Separate Dining Room
Interior
Interior Features Bookcases, Disappearing Attic Stairs, Entrance Foyer 2 Story, High Ceilings 9 ft Main, Tray Ceiling(s), Walk-In Closet(s)
Heating Natural Gas
Cooling Ceiling Fan(s), Central Air
Flooring Carpet, Ceramic Tile, Hardwood
Fireplaces Number 1
Fireplaces Type Family Room, Gas Starter
Window Features None
Appliance Dishwasher, Disposal, Double Oven, Electric Cooktop, Gas Water Heater, Microwave, Refrigerator
Laundry Laundry Room, Main Level, Mud Room
Exterior
Exterior Feature Private Yard, Rain Gutters
Parking Features Driveway, Garage, Garage Door Opener, Garage Faces Side, Kitchen Level, Level Driveway
Garage Spaces 3.0
Fence Invisible
Pool None
Community Features Clubhouse, Fitness Center, Homeowners Assoc, Near Schools, Near Shopping, Near Trails/Greenway, Playground, Pool, Sidewalks, Street Lights, Swim Team, Tennis Court(s)
Utilities Available Cable Available, Electricity Available, Natural Gas Available, Phone Available, Sewer Available, Underground Utilities, Water Available
View Other
Roof Type Composition, Shingle
Street Surface Asphalt
Accessibility None
Handicap Access None
Porch Deck, Screened
Total Parking Spaces 3
Building
Lot Description Back Yard, Cul-De-Sac, Front Yard, Landscaped, Level, Private
Story Three Or More
Foundation Concrete Perimeter
Sewer Public Sewer
Water Public
Architectural Style Traditional
Level or Stories Three Or More
Structure Type Brick 3 Sides, Cement Siding
New Construction No
Construction Status Resale
Schools
Elementary Schools New Prospect
Middle Schools Webb Bridge
High Schools Alpharetta
Others
HOA Fee Include Reserve Fund, Security, Swim/Tennis
Senior Community no
Restrictions false
Tax ID 11 016000530686
Special Listing Condition None
Read Less Info
Want to know what your home might be worth? Contact us for a FREE valuation!

Our team is ready to help you sell your home for the highest possible price ASAP

Bought with 33 Realty Management, LLC
GET MORE INFORMATION
MBA, Broker-Owner | Lic# 373610






