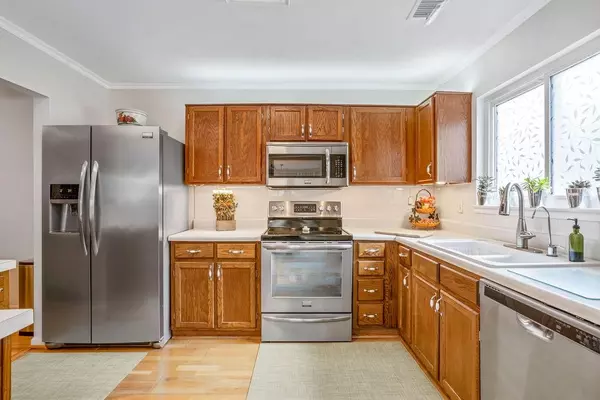$253,000
$255,000
0.8%For more information regarding the value of a property, please contact us for a free consultation.
2 Beds
2 Baths
1,381 SqFt
SOLD DATE : 07/14/2021
Key Details
Sold Price $253,000
Property Type Condo
Sub Type Condominium
Listing Status Sold
Purchase Type For Sale
Square Footage 1,381 sqft
Price per Sqft $183
Subdivision Hidden Lake
MLS Listing ID 6900058
Sold Date 07/14/21
Style Mid-Rise (up to 5 stories), Traditional
Bedrooms 2
Full Baths 2
Construction Status Updated/Remodeled
HOA Fees $378
HOA Y/N Yes
Originating Board FMLS API
Year Built 1985
Annual Tax Amount $1,297
Tax Year 2020
Lot Size 1,380 Sqft
Acres 0.0317
Property Description
Beautiful sophisticated end unit with panoramic pond views from interior windows and patio. Accessible outdoor green space just outside unit and steps away from the tranquil pond, offering catch and release fishing. Enjoy a beverage early morning or evenings overlooking water. Meticulous renovation includes upgraded hardwoods, insulated windows, HVAC, green fireplace insert, stainless steel appliances, water heater, master bath and 2nd bath,quality finishes, new paint, crown molding, raised panel doors, elegant smooth ceilings and full stand up storage attic. True character, open layout, dining area and flex space for an office. Peaceful community and just minutes to shops and the interstate. Everything you want plus more!
Location
State GA
County Fulton
Area 13 - Fulton North
Lake Name None
Rooms
Bedroom Description Split Bedroom Plan
Other Rooms Gazebo
Basement None
Main Level Bedrooms 2
Dining Room Separate Dining Room
Interior
Interior Features Double Vanity, High Ceilings 9 ft Main, High Speed Internet, His and Hers Closets, Walk-In Closet(s)
Heating Central, Forced Air, Hot Water
Cooling Ceiling Fan(s), Central Air
Flooring Hardwood
Fireplaces Number 1
Fireplaces Type Factory Built, Family Room, Insert
Window Features Insulated Windows
Appliance Dishwasher, Electric Cooktop, Electric Oven, ENERGY STAR Qualified Appliances, Gas Water Heater, Microwave, Refrigerator, Self Cleaning Oven
Laundry Laundry Room, Main Level
Exterior
Exterior Feature Balcony, Garden, Storage
Parking Features Level Driveway, Parking Pad
Fence None
Pool None
Community Features Business Center, Homeowners Assoc, Near Shopping, Pool, Sidewalks, Street Lights, Tennis Court(s)
Utilities Available Cable Available, Electricity Available, Phone Available, Sewer Available, Water Available
Waterfront Description Pond
Roof Type Shingle
Street Surface Gravel, Paved
Accessibility None
Handicap Access None
Porch Covered, Front Porch, Side Porch
Total Parking Spaces 2
Building
Lot Description Corner Lot, Lake/Pond On Lot, Level
Story One
Sewer Public Sewer
Water Public
Architectural Style Mid-Rise (up to 5 stories), Traditional
Level or Stories One
Structure Type Cement Siding, Frame
New Construction No
Construction Status Updated/Remodeled
Schools
Elementary Schools Vickery Mill
Middle Schools Elkins Pointe
High Schools Roswell
Others
HOA Fee Include Insurance, Maintenance Structure, Maintenance Grounds, Pest Control, Reserve Fund, Sewer, Swim/Tennis, Trash, Water
Senior Community no
Restrictions true
Tax ID 12 198604470366
Ownership Condominium
Financing yes
Special Listing Condition None
Read Less Info
Want to know what your home might be worth? Contact us for a FREE valuation!

Our team is ready to help you sell your home for the highest possible price ASAP

Bought with Dorsey Alston Realtors
GET MORE INFORMATION
MBA, Broker-Owner | Lic# 373610






