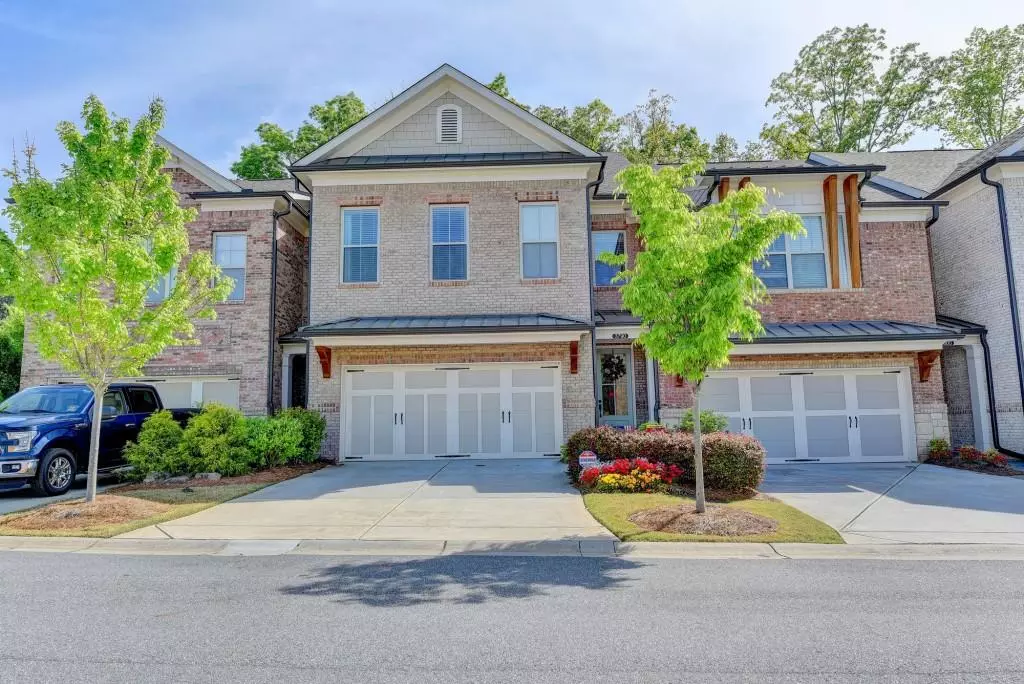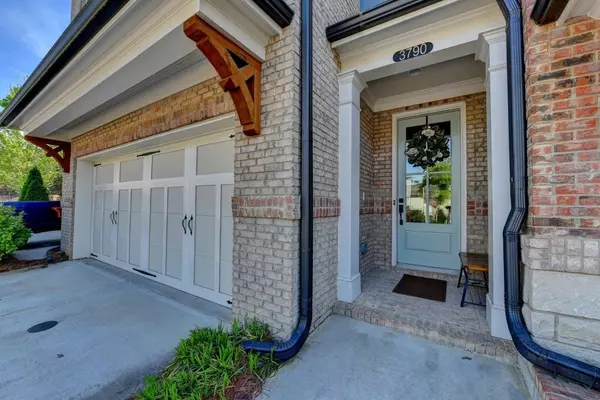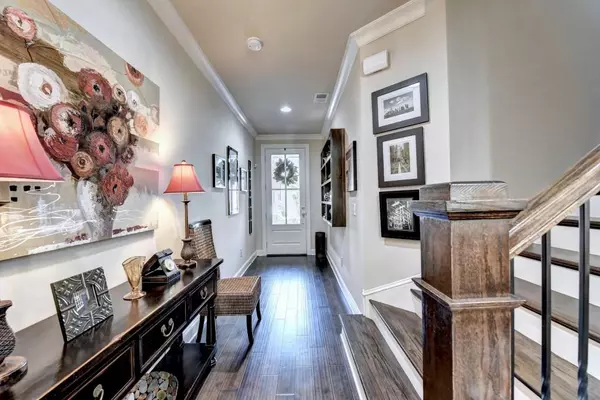$418,000
$438,900
4.8%For more information regarding the value of a property, please contact us for a free consultation.
3 Beds
2.5 Baths
2,104 SqFt
SOLD DATE : 05/28/2021
Key Details
Sold Price $418,000
Property Type Townhouse
Sub Type Townhouse
Listing Status Sold
Purchase Type For Sale
Square Footage 2,104 sqft
Price per Sqft $198
Subdivision The Glens At Sugarloaf
MLS Listing ID 6875030
Sold Date 05/28/21
Style Townhouse, Traditional
Bedrooms 3
Full Baths 2
Half Baths 1
Construction Status Resale
HOA Fees $2,400
HOA Y/N No
Originating Board FMLS API
Year Built 2016
Annual Tax Amount $1,423
Tax Year 2020
Lot Size 2,613 Sqft
Acres 0.06
Property Description
Sophisticated and immaculate townhome with gorgeous designer touches and tons of upgrades! The Braxton floorplan is very popular and offers an inviting and open space. The chef's kitchen has a HUGE island with upgraded granite, SS appliances (5-burner gas cooktop), and a subway tile backsplash. Hardwoods and upgraded lighting throughout the home! Family room has a gas fireplace flanked by built-in cabinets with floating shelves. The master suite is large and has designer wall trim and beautiful lighting. The master bath is spacious with a double vanity with granite countertop and tiled shower with glass doors. Super large walk-in closet too! Upstairs are two additional bedrooms, a full bath and a cute laundry room. You'll love unwinding on the patio and enjoying the lovely landscaping. The Glens at Sugarloaf is a wonderful community and includes a new dog park. Excellent schools and convenient to I-85 and downtown Duluth and walking distance to restaurants and shopping nearby. Enjoy low-maintenance living - HOA does the yardwork for you!
Location
State GA
County Gwinnett
Area 62 - Gwinnett County
Lake Name None
Rooms
Bedroom Description Other
Other Rooms None
Basement None
Dining Room Open Concept
Interior
Interior Features Bookcases, Entrance Foyer, High Ceilings 9 ft Main, High Speed Internet, Tray Ceiling(s), Walk-In Closet(s)
Heating Central, Forced Air, Heat Pump, Natural Gas
Cooling Ceiling Fan(s), Central Air
Flooring Hardwood
Fireplaces Number 1
Fireplaces Type Family Room, Gas Log, Gas Starter
Window Features Insulated Windows
Appliance Dishwasher, Disposal, Gas Cooktop, Gas Oven, Gas Water Heater, Microwave
Laundry Laundry Room, Upper Level
Exterior
Exterior Feature Garden, Private Front Entry, Private Rear Entry
Parking Features Attached, Garage, Garage Door Opener, Garage Faces Front, Kitchen Level, Level Driveway
Garage Spaces 2.0
Fence None
Pool None
Community Features Gated, Homeowners Assoc, Near Shopping, Sidewalks, Street Lights
Utilities Available Cable Available, Electricity Available, Natural Gas Available, Phone Available, Sewer Available, Underground Utilities, Water Available
Waterfront Description None
View Other
Roof Type Composition
Street Surface Asphalt
Accessibility None
Handicap Access None
Porch Front Porch, Rear Porch
Total Parking Spaces 2
Building
Lot Description Landscaped, Zero Lot Line
Story Two
Sewer Public Sewer
Water Public
Architectural Style Townhouse, Traditional
Level or Stories Two
Structure Type Brick Front, Cement Siding
New Construction No
Construction Status Resale
Schools
Elementary Schools Burnette
Middle Schools Hull
High Schools Peachtree Ridge
Others
HOA Fee Include Maintenance Structure, Maintenance Grounds, Reserve Fund, Termite, Trash
Senior Community no
Restrictions true
Tax ID R7205 353
Ownership Fee Simple
Financing no
Special Listing Condition None
Read Less Info
Want to know what your home might be worth? Contact us for a FREE valuation!

Our team is ready to help you sell your home for the highest possible price ASAP

Bought with Ansley Atlanta Real Estate
GET MORE INFORMATION
MBA, Broker-Owner | Lic# 373610






