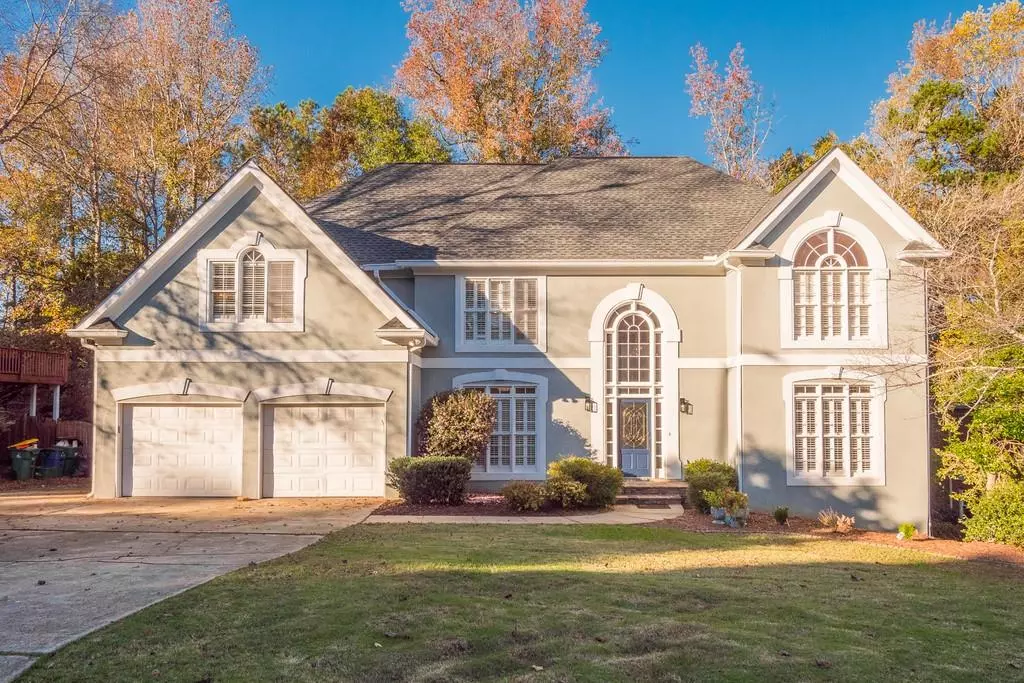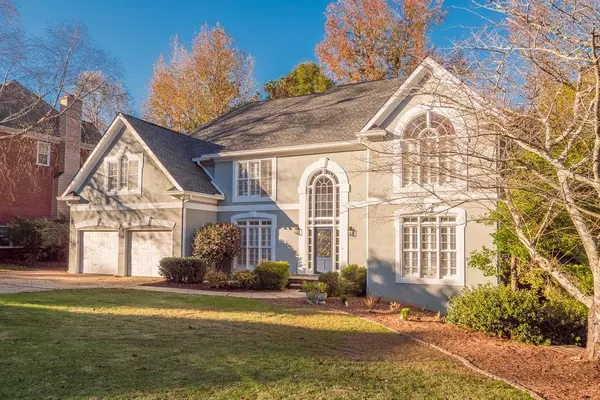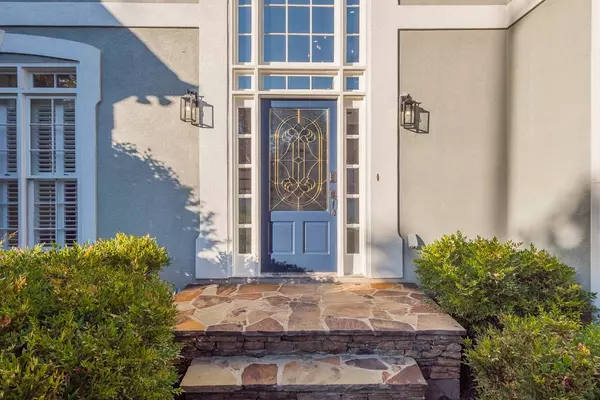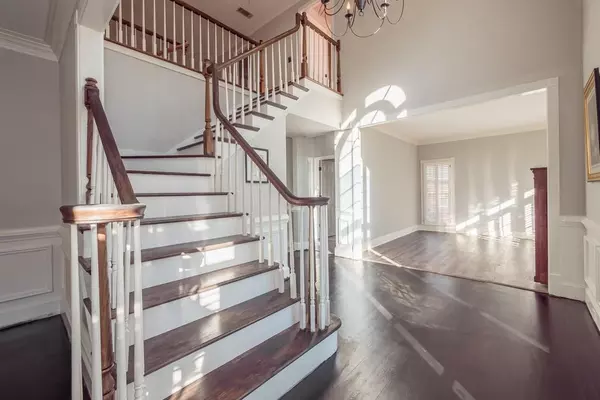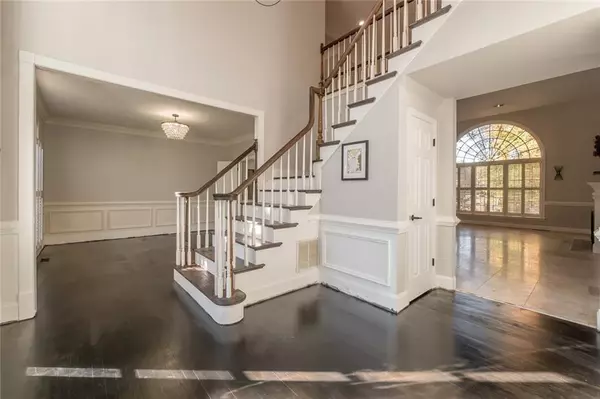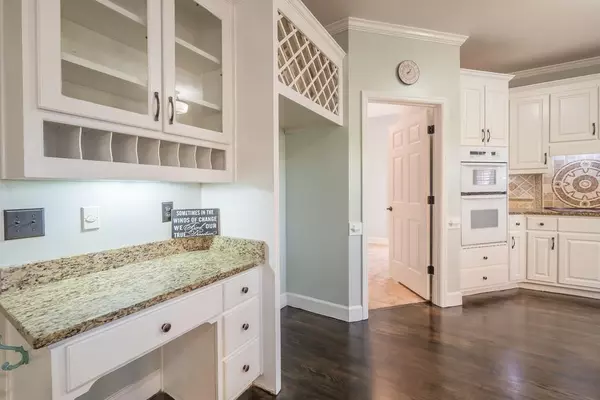$630,000
$599,900
5.0%For more information regarding the value of a property, please contact us for a free consultation.
6 Beds
5 Baths
5,400 SqFt
SOLD DATE : 05/07/2021
Key Details
Sold Price $630,000
Property Type Single Family Home
Sub Type Single Family Residence
Listing Status Sold
Purchase Type For Sale
Square Footage 5,400 sqft
Price per Sqft $116
Subdivision Medlock Bridge
MLS Listing ID 6868901
Sold Date 05/07/21
Style Traditional
Bedrooms 6
Full Baths 5
Construction Status Resale
HOA Fees $2,548
HOA Y/N Yes
Originating Board FMLS API
Year Built 1992
Annual Tax Amount $5,693
Tax Year 2020
Lot Size 0.270 Acres
Acres 0.27
Property Description
Home back on the market - buyers financing fell through. Expansive home in Medlock Bridge is beautifully updated w 6 bedrooms and 5 full baths *Massive Finished Basement ideal for In-Law Suite OR private home office suite* Tons of Natural Light throughout. New roof, New Deck, New covered gutters, New Paint, New Lighting throughout and Plantation Shutters on every window. Elegant 2 story foyer with brand new hardwood staircase; Formal Living Room/Home Office w banquet-size Dining Room on other side of Foyer. Breakfast room & gorgeous Kitchen overlook new back deck & large, fenced backyard. Bedroom and bath tucked away on Main Level. Head upstairs via front oak staircase or rear stairs to the enormous Master Suite: Over 1000 SF of space w sitting area & two closets ready for The Home Edit, modern barn doors to the spectacular spa bath with large marble walk-in shower and free-standing tub. 3 more bedrooms upstairs: one with private en-suite, other two share an updated bath. Head down to fully finished terrace level for the home media room, full wet bar, huge game room, private office, large bedroom and full bath, plus storage/work room. Master Suite flooring is new Stranded Bamboo - softer feel but stronger than hardwood. *Home is hard-coat stucco* Roof is almost new and has 50 yr warranty. Gutters are fully encased and have 25 yr warranty. Longtime homeowner, downsized for retirement. Medlock Bridge has 2 pools, tennis, soccer, club house, nature trails and lake. Johns Creek High is out one entrance; Medlock Bridge Elementary out the other. Safe, walkable, family friendly community.
Location
State GA
County Fulton
Area 14 - Fulton North
Lake Name None
Rooms
Bedroom Description Oversized Master, Sitting Room
Other Rooms None
Basement Daylight, Exterior Entry, Finished Bath, Finished, Full, Interior Entry
Main Level Bedrooms 1
Dining Room Seats 12+, Separate Dining Room
Interior
Interior Features Entrance Foyer 2 Story, High Ceilings 9 ft Main, High Ceilings 9 ft Upper, Cathedral Ceiling(s), Double Vanity, Disappearing Attic Stairs, His and Hers Closets, Tray Ceiling(s), Walk-In Closet(s)
Heating Central, Forced Air, Natural Gas, Zoned
Cooling Ceiling Fan(s), Central Air, Zoned
Flooring Ceramic Tile, Hardwood
Fireplaces Number 1
Fireplaces Type Gas Starter, Great Room
Window Features Plantation Shutters
Appliance Dishwasher, Electric Cooktop, Electric Water Heater, Electric Oven, ENERGY STAR Qualified Appliances, Refrigerator, Microwave, Self Cleaning Oven
Laundry Laundry Room, Main Level
Exterior
Exterior Feature Private Yard, Balcony
Parking Features Garage Door Opener, Driveway, Garage, Garage Faces Front, Kitchen Level
Garage Spaces 2.0
Fence Back Yard, Privacy, Wood
Pool None
Community Features Clubhouse, Homeowners Assoc, Lake, Playground, Pool, Street Lights, Tennis Court(s), Near Marta, Near Schools, Near Shopping
Utilities Available None
Waterfront Description None
View Other
Roof Type Composition
Street Surface None
Accessibility None
Handicap Access None
Porch Deck, Front Porch, Patio
Total Parking Spaces 2
Building
Lot Description Back Yard, Level, Private, Wooded, Front Yard
Story Two
Sewer Public Sewer
Water Public
Architectural Style Traditional
Level or Stories Two
Structure Type Stucco
New Construction No
Construction Status Resale
Schools
Elementary Schools Medlock Bridge
Middle Schools Autrey Mill
High Schools Johns Creek
Others
HOA Fee Include Swim/Tennis
Senior Community no
Restrictions false
Tax ID 11 081102830145
Special Listing Condition None
Read Less Info
Want to know what your home might be worth? Contact us for a FREE valuation!

Our team is ready to help you sell your home for the highest possible price ASAP

Bought with Living Stone Realty & Management, LLC.
GET MORE INFORMATION
MBA, Broker-Owner | Lic# 373610

