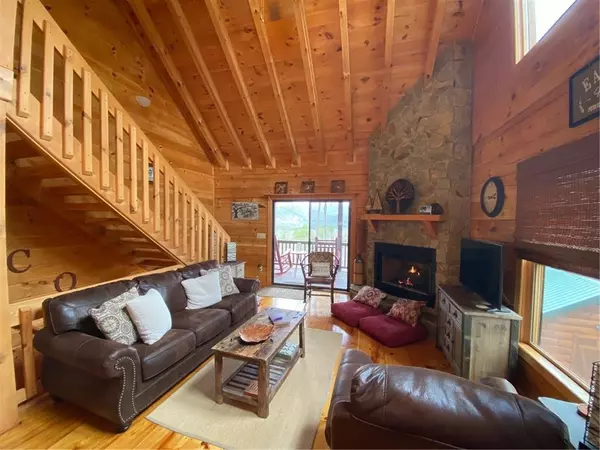$510,000
$529,900
3.8%For more information regarding the value of a property, please contact us for a free consultation.
3 Beds
3 Baths
1,800 SqFt
SOLD DATE : 04/23/2021
Key Details
Sold Price $510,000
Property Type Single Family Home
Sub Type Single Family Residence
Listing Status Sold
Purchase Type For Sale
Square Footage 1,800 sqft
Price per Sqft $283
Subdivision Cherry Lake
MLS Listing ID 6859469
Sold Date 04/23/21
Style Cabin
Bedrooms 3
Full Baths 3
Construction Status Resale
HOA Fees $120
HOA Y/N No
Originating Board FMLS API
Year Built 2005
Annual Tax Amount $1
Tax Year 2020
Lot Size 1.370 Acres
Acres 1.37
Property Description
Wow! this Turn key,furnished 3BR,3BA log home has it all! Amazing layered panoramic veiws from all 3 levels w/ oversized porches on 2 levels & private balcony from master. Spacious floor plan w/ cathedral ceilings featuring exposed beams, all wood interior, fixed glass in Great Room & soaring Rock FP are a few of the amenities you will enjoy. Finished basement features Rec RM & addtional BR & BA offers another private living quarters. Oversized detached workshop workshop is great for the craftsman or could be used for artist studio in add to another potting shed. Custom landscaped flower was previously a rock water feature which could be turned back into your own private waterfall. Conveniently located to both historic downtown Blue Ridge & Ellijay in Cherry Log Mountaing w/ access to rpivately stocked lakes & near the Benton MacKaye hiking trail. Strong rental history
Location
State GA
County Gilmer
Area 336 - Gilmer County
Lake Name None
Rooms
Bedroom Description Oversized Master
Other Rooms Workshop
Basement Bath/Stubbed, Exterior Entry, Finished, Finished Bath, Full, Interior Entry
Main Level Bedrooms 1
Dining Room Separate Dining Room
Interior
Interior Features Cathedral Ceiling(s)
Heating Electric, Heat Pump
Cooling Ceiling Fan(s), Central Air
Flooring Hardwood
Fireplaces Number 1
Fireplaces Type Family Room
Window Features Insulated Windows
Appliance Electric Range, Microwave, Range Hood
Laundry In Basement
Exterior
Exterior Feature Private Yard
Parking Features Driveway, Parking Pad
Fence None
Pool None
Community Features Homeowners Assoc
Utilities Available Electricity Available, Water Available
Waterfront Description None
Roof Type Composition
Street Surface Paved
Accessibility None
Handicap Access None
Porch Front Porch, Rear Porch
Building
Lot Description Mountain Frontage, Wooded
Story Two
Sewer Septic Tank
Water Well
Architectural Style Cabin
Level or Stories Two
Structure Type Log
New Construction No
Construction Status Resale
Schools
Elementary Schools Gilmer - Other
Middle Schools Gilmer - Other
High Schools Gilmer - Other
Others
Senior Community no
Restrictions false
Tax ID 3118J 012
Ownership Fee Simple
Financing no
Special Listing Condition None
Read Less Info
Want to know what your home might be worth? Contact us for a FREE valuation!

Our team is ready to help you sell your home for the highest possible price ASAP

Bought with Berkshire Hathaway HomeServices Georgia Properties
GET MORE INFORMATION
MBA, Broker-Owner | Lic# 373610






