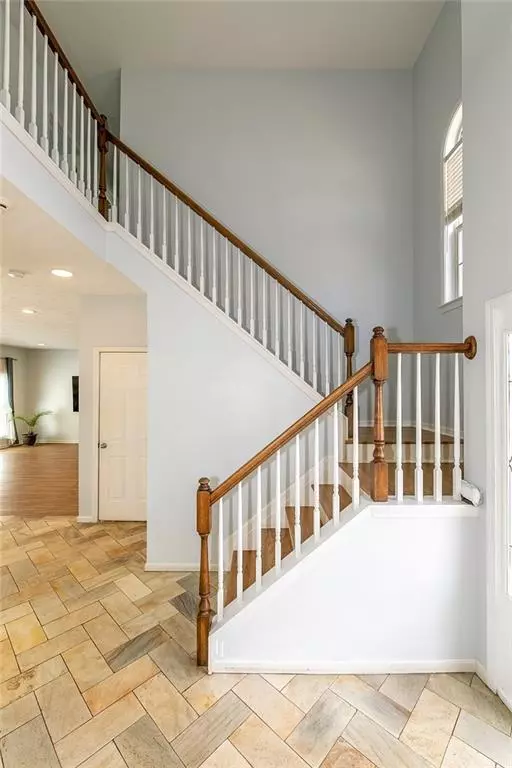$427,500
$390,000
9.6%For more information regarding the value of a property, please contact us for a free consultation.
5 Beds
3.5 Baths
2,848 SqFt
SOLD DATE : 04/19/2021
Key Details
Sold Price $427,500
Property Type Single Family Home
Sub Type Single Family Residence
Listing Status Sold
Purchase Type For Sale
Square Footage 2,848 sqft
Price per Sqft $150
Subdivision Shepherds Pond
MLS Listing ID 6851942
Sold Date 04/19/21
Style Traditional
Bedrooms 5
Full Baths 3
Half Baths 1
Construction Status Resale
HOA Fees $504
HOA Y/N Yes
Originating Board FMLS API
Year Built 1999
Annual Tax Amount $3,228
Tax Year 2020
Lot Size 3.970 Acres
Acres 3.97
Property Description
Awesome brick front home for sale in highly desirable Shepherds Pond is a rare find with Alpharetta address in Forsyth county. Beautiful 2 story foyer opens into spacious kitchen with the island, open to family room with the fireplace, formal living and dining room. Kitchen looks out onto extended deck and large landscaped yard (3.97 acres per tax record) & quiet wooded lot beyond. Look over your own nature preserve...backs to Big Creek! Property backs out and on the boarder with a very popular Greenway trail. New Paint throughout. Refrigerator is included with sale. Upstairs the over-sized master suite, renovated master bath with a shower, double vanity and walk-in closet. Two spacious bedrooms and additional bath finish the upstairs. 95% new windows replaced in 2015. HVAC (1st replaced in 2018, 2nd in 2019) Finished basement with in-law suite, living room, bedroom and full bath. Custom Lower level patio for bird and deer watching. Community pool is about seven homes away. This home is just minutes away from exit 12B GA-400, excellent schools, and boutique shopping including the new Halcyon development.
Location
State GA
County Forsyth
Area 222 - Forsyth County
Lake Name None
Rooms
Other Rooms None
Basement Bath/Stubbed, Exterior Entry, Finished, Finished Bath, Full, Interior Entry
Dining Room Seats 12+, Separate Dining Room
Interior
Interior Features Entrance Foyer 2 Story
Heating Central, Forced Air, Hot Water, Natural Gas
Cooling Ceiling Fan(s), Central Air
Flooring Ceramic Tile, Hardwood
Fireplaces Number 1
Fireplaces Type Factory Built, Family Room, Gas Starter
Window Features None
Appliance Gas Oven, Microwave, Refrigerator
Laundry Laundry Room, Upper Level
Exterior
Exterior Feature Private Front Entry, Private Rear Entry, Private Yard
Parking Features Attached, Garage
Garage Spaces 2.0
Fence None
Pool None
Community Features Homeowners Assoc, Near Trails/Greenway, Pool, Tennis Court(s)
Utilities Available Cable Available, Electricity Available, Natural Gas Available, Phone Available, Sewer Available, Underground Utilities, Water Available
Waterfront Description None
View Other
Roof Type Composition
Street Surface Asphalt
Accessibility None
Handicap Access None
Porch Deck, Patio
Total Parking Spaces 2
Building
Lot Description Back Yard, Front Yard, Landscaped, Sloped, Wooded
Story Two
Sewer Public Sewer
Water Public
Architectural Style Traditional
Level or Stories Two
Structure Type Brick Front
New Construction No
Construction Status Resale
Schools
Elementary Schools Brandywine
Middle Schools Desana
High Schools Denmark High School
Others
HOA Fee Include Reserve Fund, Swim/Tennis
Senior Community no
Restrictions false
Tax ID 063 122
Special Listing Condition None
Read Less Info
Want to know what your home might be worth? Contact us for a FREE valuation!

Our team is ready to help you sell your home for the highest possible price ASAP

Bought with Keller Williams Rlty Consultants
GET MORE INFORMATION
MBA, Broker-Owner | Lic# 373610






