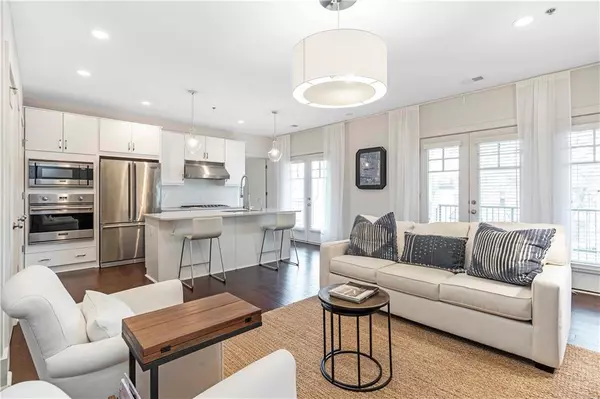$505,000
$545,000
7.3%For more information regarding the value of a property, please contact us for a free consultation.
2 Beds
2.5 Baths
1,968 SqFt
SOLD DATE : 04/07/2021
Key Details
Sold Price $505,000
Property Type Condo
Sub Type Condominium
Listing Status Sold
Purchase Type For Sale
Square Footage 1,968 sqft
Price per Sqft $256
Subdivision Parkside On Canton
MLS Listing ID 6831660
Sold Date 04/07/21
Style Contemporary/Modern, Mid-Rise (up to 5 stories)
Bedrooms 2
Full Baths 2
Half Baths 1
Construction Status Resale
HOA Fees $578
HOA Y/N Yes
Originating Board FMLS API
Year Built 2016
Annual Tax Amount $6,349
Tax Year 2020
Lot Size 1,873 Sqft
Acres 0.043
Property Description
Gorgeous Rooftop Views in Historic Roswell! Location and quality on Canton Street, steps from popular restaurants & shops with fabulous entertainment spaces. This serene 2 story modern industrial condo with rooftop patio is one of a kind & meticulously kept. Updated open floor plan boasts walls of glass French doors leading to spacious covered balcony. Perfect for morning coffee or a watching the sunset. Hardwoods throughout lead to a gracious living area and updated Chef's kitchen with Viking appliances, custom cabinets & oversized quartzite island. Large pantry, storage & laundry closet are added perks. Master suite on main has a custom walk-in closet & bath with double vanity. Wide staircase leads to 2nd floor flex space which includes a breakfast & butlers pantry, complete with beverage fridge and ice maker. A bedroom suite with full bath & storage doubles as an office, media room or living area with French doors that open to expansive rooftop terrace & pergola, perfect for gatherings! Includes a private garage, 2 dedicated parking spaces and storage unit. Professionally decorated, updated and furnished. Enjoy the lifestyle of desirable historic Roswell at your doorstep.
Location
State GA
County Fulton
Area 13 - Fulton North
Lake Name None
Rooms
Bedroom Description Master on Main, Oversized Master
Other Rooms None
Basement None
Main Level Bedrooms 1
Dining Room Great Room
Interior
Interior Features Double Vanity, Elevator, Entrance Foyer, High Ceilings 10 ft Main, High Ceilings 10 ft Upper, High Speed Internet, Walk-In Closet(s), Wet Bar
Heating Central, Zoned
Cooling Ceiling Fan(s), Central Air, Zoned
Flooring Hardwood
Fireplaces Type None
Window Features Insulated Windows
Appliance Dishwasher, Disposal, Double Oven, Dryer, ENERGY STAR Qualified Appliances, Gas Cooktop, Gas Oven, Microwave, Range Hood, Refrigerator, Washer
Laundry Main Level
Exterior
Exterior Feature Awning(s), Balcony, Gas Grill, Rear Stairs, Storage
Parking Features Assigned, Garage, Parking Lot, Storage
Garage Spaces 1.0
Fence None
Pool None
Community Features Homeowners Assoc, Near Marta, Near Schools, Near Shopping, Near Trails/Greenway, Public Transportation, Sidewalks, Street Lights
Utilities Available Cable Available, Electricity Available, Natural Gas Available, Phone Available, Sewer Available, Water Available
Waterfront Description None
View City
Roof Type Composition
Street Surface Paved
Accessibility Accessible Elevator Installed, Accessible Hallway(s)
Handicap Access Accessible Elevator Installed, Accessible Hallway(s)
Porch Front Porch, Rooftop
Total Parking Spaces 2
Building
Lot Description Wooded, Zero Lot Line
Story Two
Sewer Public Sewer
Water Public
Architectural Style Contemporary/Modern, Mid-Rise (up to 5 stories)
Level or Stories Two
Structure Type Cement Siding
New Construction No
Construction Status Resale
Schools
Elementary Schools Roswell North
Middle Schools Crabapple
High Schools Roswell
Others
HOA Fee Include Insurance, Maintenance Structure, Maintenance Grounds, Reserve Fund, Termite, Trash
Senior Community no
Restrictions true
Tax ID 12 189404100923
Ownership Fee Simple
Financing yes
Special Listing Condition None
Read Less Info
Want to know what your home might be worth? Contact us for a FREE valuation!

Our team is ready to help you sell your home for the highest possible price ASAP

Bought with Harry Norman REALTORS
GET MORE INFORMATION
MBA, Broker-Owner | Lic# 373610






