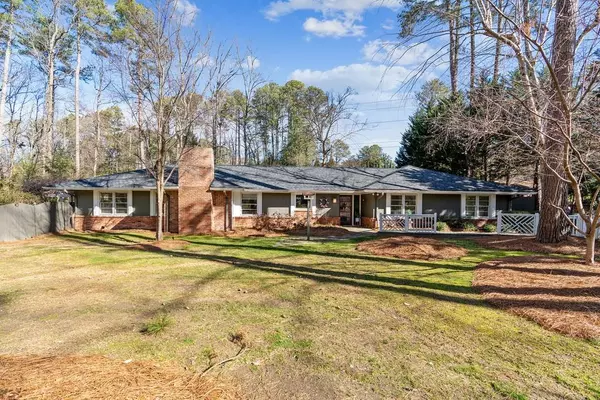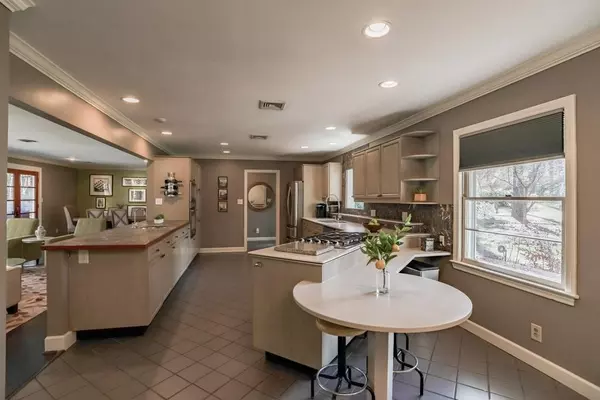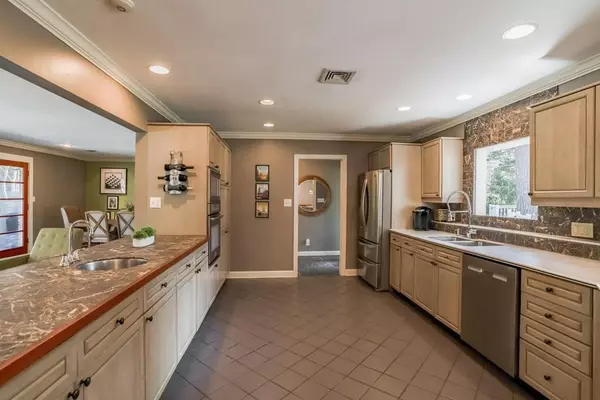$830,000
$850,000
2.4%For more information regarding the value of a property, please contact us for a free consultation.
4 Beds
3.5 Baths
2,539 SqFt
SOLD DATE : 03/25/2021
Key Details
Sold Price $830,000
Property Type Single Family Home
Sub Type Single Family Residence
Listing Status Sold
Purchase Type For Sale
Square Footage 2,539 sqft
Price per Sqft $326
Subdivision Sagamore Hills
MLS Listing ID 6835558
Sold Date 03/25/21
Style Ranch
Bedrooms 4
Full Baths 3
Half Baths 1
Construction Status Resale
HOA Y/N No
Originating Board FMLS API
Year Built 1955
Annual Tax Amount $7,491
Tax Year 2020
Lot Size 1.100 Acres
Acres 1.1
Property Description
Dive in. You deserve it! Palm Springs meets Atlanta in this stunning intown oasis located on over 1 acre of private grounds in Sagamore Hills. This beautifully finished and maintained ranch home has the convenience of 4 bedrooms and 3.5 bathrooms all on the main level. Spend your time relaxing by the pool, koi pond, lanai, gardens, or the outdoor fireplace safely socially distancing with friends and family. For a faster pace of life AT&T fiber and CAT6 cable makes virtual working and learning from home a breeze. Or go to your workshop or she-shed to take on a new hobby in carpentry, arts, and/or crafts. Outside of your oasis Sagamore Hills has easy access to Emory, CDC, I-85, I-285, highly rated public/private schools, and is convenient to shopping.
Location
State GA
County Dekalb
Area 52 - Dekalb-West
Lake Name None
Rooms
Bedroom Description Master on Main
Other Rooms Workshop
Basement None
Main Level Bedrooms 4
Dining Room None
Interior
Interior Features Disappearing Attic Stairs, High Speed Internet, Entrance Foyer, Low Flow Plumbing Fixtures, Other, Walk-In Closet(s)
Heating Central, Electric
Cooling Central Air
Flooring Carpet, Ceramic Tile, Hardwood
Fireplaces Number 1
Fireplaces Type Family Room, Gas Log, Great Room, Masonry
Window Features None
Appliance Dishwasher, Disposal, Refrigerator, Gas Water Heater, Gas Cooktop, Gas Oven, Microwave, Range Hood, Self Cleaning Oven
Laundry Main Level
Exterior
Exterior Feature Garden, Private Yard, Storage
Parking Features Driveway
Fence None
Pool In Ground
Community Features None
Utilities Available Cable Available, Electricity Available, Natural Gas Available, Phone Available, Sewer Available, Water Available
Waterfront Description None
View City
Roof Type Shingle
Street Surface None
Accessibility None
Handicap Access None
Porch None
Private Pool true
Building
Lot Description Back Yard, Level, Landscaped, Private, Wooded, Front Yard
Story One
Sewer Public Sewer
Water Public
Architectural Style Ranch
Level or Stories One
Structure Type Other
New Construction No
Construction Status Resale
Schools
Elementary Schools Sagamore Hills
Middle Schools Henderson - Dekalb
High Schools Lakeside - Dekalb
Others
Senior Community no
Restrictions false
Tax ID 18 150 08 005
Special Listing Condition None
Read Less Info
Want to know what your home might be worth? Contact us for a FREE valuation!

Our team is ready to help you sell your home for the highest possible price ASAP

Bought with Virtual Properties Realty.com
GET MORE INFORMATION
MBA, Broker-Owner | Lic# 373610






