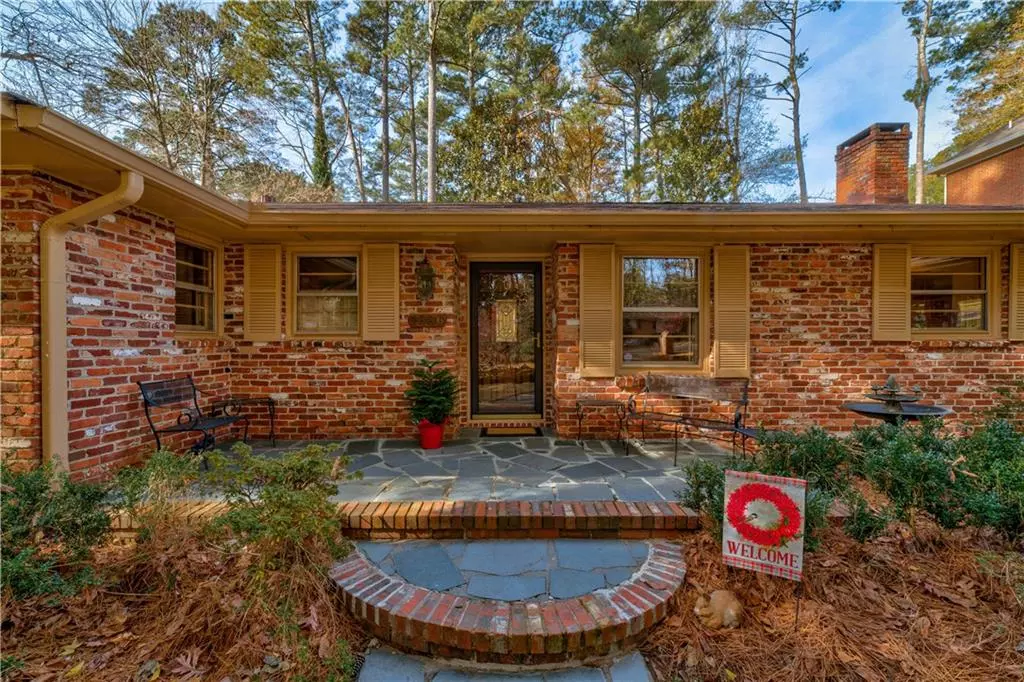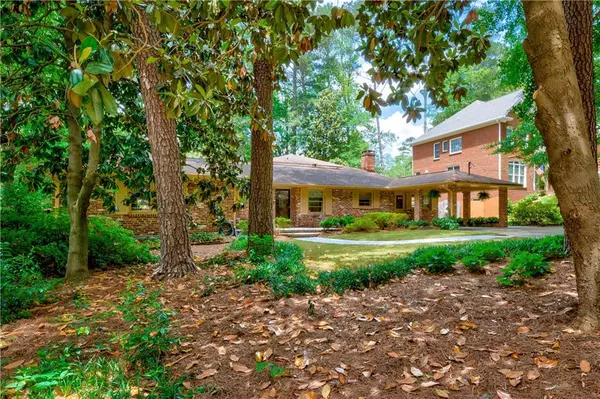$472,400
$479,000
1.4%For more information regarding the value of a property, please contact us for a free consultation.
4 Beds
3.5 Baths
3,067 SqFt
SOLD DATE : 01/28/2021
Key Details
Sold Price $472,400
Property Type Single Family Home
Sub Type Single Family Residence
Listing Status Sold
Purchase Type For Sale
Square Footage 3,067 sqft
Price per Sqft $154
Subdivision Sagamore Hills
MLS Listing ID 6791777
Sold Date 01/28/21
Style Ranch
Bedrooms 4
Full Baths 3
Half Baths 1
Construction Status Resale
HOA Y/N No
Originating Board FMLS API
Year Built 1955
Annual Tax Amount $1,500
Tax Year 2019
Lot Size 0.300 Acres
Acres 0.3
Property Description
One of the prettiest homes on the street, this Mid Century Sagamore Hills ALL BRICK Ranch home with 4 bedrooms/3.5 baths is a GEM! It has just been refreshed inside with neutral paint, new carpet and has had many updates including HVAC, plumbing and attic insulation. Come make this home the showplace you've dreamed of! Located in the sought after Sagamore Hills area and Lakeside HS district, the curb appeal will draw you in! The spacious floor plan has lots of space for entertaining including an oversized recreation room and two owners suites with updated bathrooms. Charming features include exposed brick accent wall, two brick fireplaces and original red oak hardwood floors throughout most of home. Kitchen has abundance of cabinets, all appliances and pantry. The private back patio accented with brick overlooks the level fenced backyard is a gardener's dream with perennials, hydrangeas, azaleas, ferns and more! Property has 2 storage buildings with electricity:workshop and another for storage shed/potting shed. Ideal location just a short walk to Sagamore Hills Elementary and Briarcliff Woods Beach Club. NO HOA but have the option to join Briarcliff Woods Beach Club with pool/tennis courts/clubhouse. Easy access to Emory, I-85, new CHOA complex, Toco Hills, Oak Grove & Downtown Atlanta.
Location
State GA
County Dekalb
Area 52 - Dekalb-West
Lake Name None
Rooms
Bedroom Description Master on Main, Oversized Master, Split Bedroom Plan
Other Rooms Outbuilding, Shed(s), Workshop
Basement Crawl Space
Main Level Bedrooms 3
Dining Room Seats 12+, Separate Dining Room
Interior
Interior Features Disappearing Attic Stairs, Double Vanity, Entrance Foyer, Low Flow Plumbing Fixtures, Walk-In Closet(s)
Heating Central, Natural Gas
Cooling Ceiling Fan(s), Central Air, Humidity Control
Flooring Carpet, Ceramic Tile, Hardwood
Fireplaces Number 2
Fireplaces Type Family Room, Gas Log, Gas Starter, Glass Doors, Masonry, Other Room
Window Features Shutters, Storm Window(s)
Appliance Dishwasher, Disposal, Dryer, Electric Range, Gas Water Heater, Microwave, Refrigerator, Self Cleaning Oven, Washer
Laundry In Kitchen
Exterior
Exterior Feature Private Front Entry, Private Yard
Parking Features Attached, Carport, Driveway, Level Driveway, Parking Pad
Fence Back Yard, Chain Link, Privacy
Pool None
Community Features Near Schools, Near Shopping, Park, Playground, Pool, Sidewalks, Swim Team, Tennis Court(s)
Utilities Available Cable Available, Electricity Available, Natural Gas Available, Phone Available, Sewer Available, Underground Utilities, Water Available
Waterfront Description None
View Other
Roof Type Composition, Shingle
Street Surface Asphalt
Accessibility Accessible Full Bath, Grip-Accessible Features
Handicap Access Accessible Full Bath, Grip-Accessible Features
Porch Front Porch, Patio
Total Parking Spaces 4
Building
Lot Description Back Yard, Front Yard, Landscaped, Level, Private
Story One and One Half
Sewer Public Sewer
Water Public
Architectural Style Ranch
Level or Stories One and One Half
Structure Type Brick 4 Sides
New Construction No
Construction Status Resale
Schools
Elementary Schools Sagamore Hills
Middle Schools Henderson - Dekalb
High Schools Lakeside - Dekalb
Others
Senior Community no
Restrictions false
Tax ID 18 159 03 011
Ownership Fee Simple
Financing no
Special Listing Condition None
Read Less Info
Want to know what your home might be worth? Contact us for a FREE valuation!

Our team is ready to help you sell your home for the highest possible price ASAP

Bought with Engel & Volkers Atlanta
GET MORE INFORMATION
MBA, Broker-Owner | Lic# 373610






