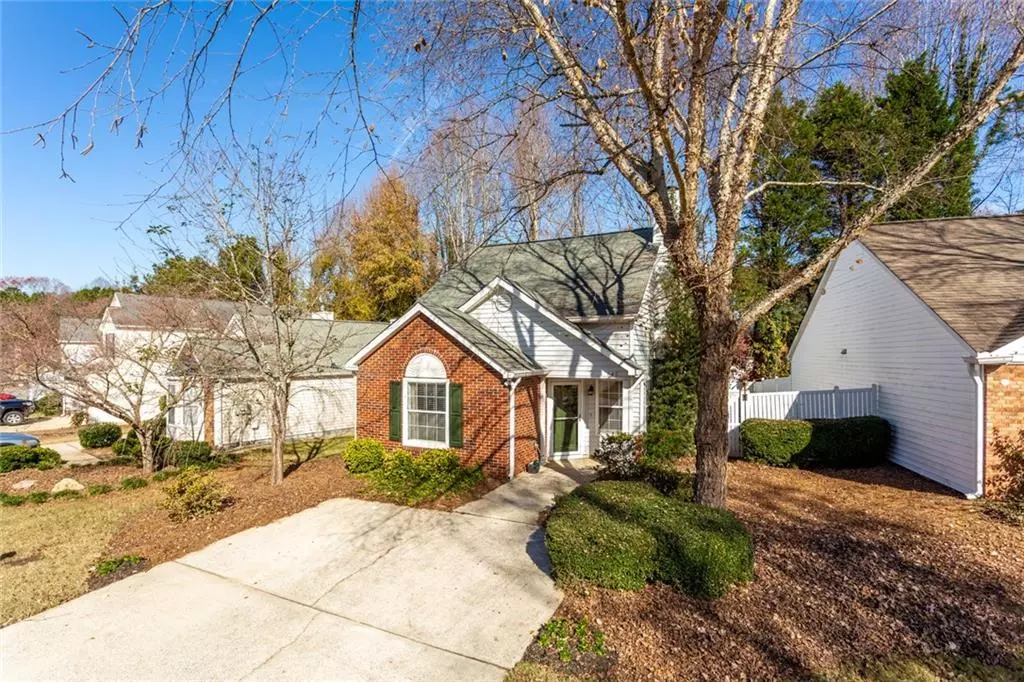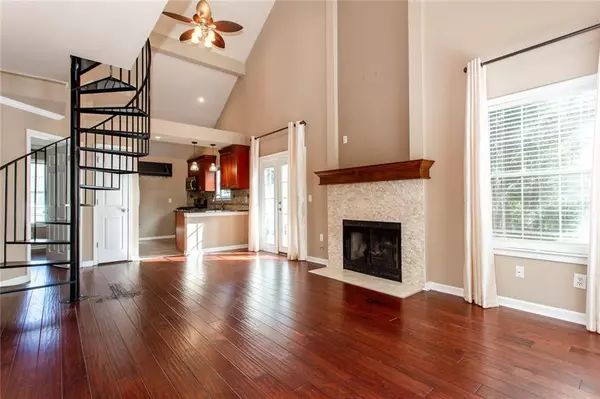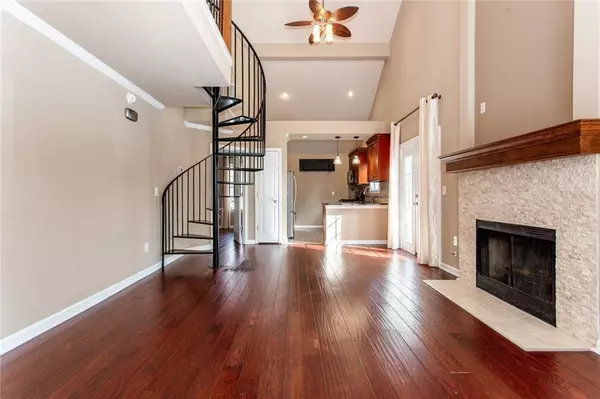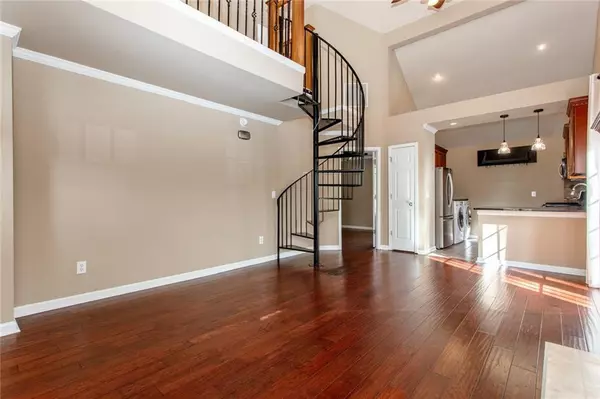$252,000
$252,000
For more information regarding the value of a property, please contact us for a free consultation.
2 Beds
2 Baths
1,057 SqFt
SOLD DATE : 01/21/2021
Key Details
Sold Price $252,000
Property Type Single Family Home
Sub Type Single Family Residence
Listing Status Sold
Purchase Type For Sale
Square Footage 1,057 sqft
Price per Sqft $238
Subdivision Village At Jones Ferry
MLS Listing ID 6815848
Sold Date 01/21/21
Style Cottage, Traditional
Bedrooms 2
Full Baths 2
Construction Status Resale
HOA Fees $660
HOA Y/N Yes
Originating Board FMLS API
Year Built 1993
Annual Tax Amount $2,730
Tax Year 2019
Lot Size 3,920 Sqft
Acres 0.09
Property Description
Charming Updated Move-In Ready Home with High-End Stained, Soft Close Cabinets Kit/Baths. All W/ Granite Counters. Updated Recessed Lighting in KIT Sheetrock Ceilings. Hardwood Floors. Spacious KIT with Stainless Steel Refrigerator, Range, Microwave & Dishwasher. Home also includes a Full-size Washer & Dryer/All Appliances Stay! Baths Updated with Beautiful Tile Showers/Floors. Wonderful Loft with Plenty of Room for Exercise/ Separate Work Space. French Doors Lead to Spacious Garden/Patio. Additional Storage Space. Sought After Location! Front Lawn Serv Included in HOA.
Location
State GA
County Fulton
Area 14 - Fulton North
Lake Name None
Rooms
Bedroom Description Master on Main, Split Bedroom Plan
Other Rooms None
Basement None
Main Level Bedrooms 2
Dining Room None
Interior
Interior Features Cathedral Ceiling(s), High Ceilings 10 ft Main
Heating Forced Air, Natural Gas
Cooling Ceiling Fan(s), Central Air, Zoned
Flooring Carpet, Ceramic Tile, Hardwood
Fireplaces Number 1
Fireplaces Type Gas Log, Gas Starter, Great Room
Window Features Insulated Windows, Skylight(s)
Appliance Dishwasher, Disposal, Dryer, ENERGY STAR Qualified Appliances, Gas Cooktop, Gas Oven, Gas Water Heater, Microwave, Refrigerator, Washer
Laundry In Kitchen
Exterior
Exterior Feature Courtyard, Garden, Private Front Entry, Private Yard
Parking Features Driveway, Kitchen Level, Level Driveway
Fence Back Yard, Fenced, Privacy
Pool None
Community Features Homeowners Assoc
Utilities Available Cable Available, Electricity Available, Natural Gas Available, Phone Available, Sewer Available, Water Available
View Other
Roof Type Composition
Street Surface Asphalt
Accessibility None
Handicap Access None
Porch Patio
Building
Lot Description Back Yard, Front Yard, Level, Private
Story One and One Half
Sewer Public Sewer
Water Public
Architectural Style Cottage, Traditional
Level or Stories One and One Half
Structure Type Brick Front, Vinyl Siding
New Construction No
Construction Status Resale
Schools
Elementary Schools Dolvin
Middle Schools Autrey Mill
High Schools Johns Creek
Others
HOA Fee Include Maintenance Grounds
Senior Community no
Restrictions true
Tax ID 11 007300341197
Special Listing Condition None
Read Less Info
Want to know what your home might be worth? Contact us for a FREE valuation!

Our team is ready to help you sell your home for the highest possible price ASAP

Bought with Atlanta Communities
GET MORE INFORMATION
MBA, Broker-Owner | Lic# 373610






