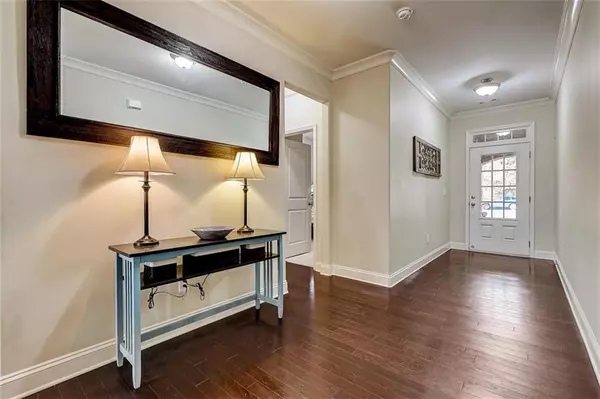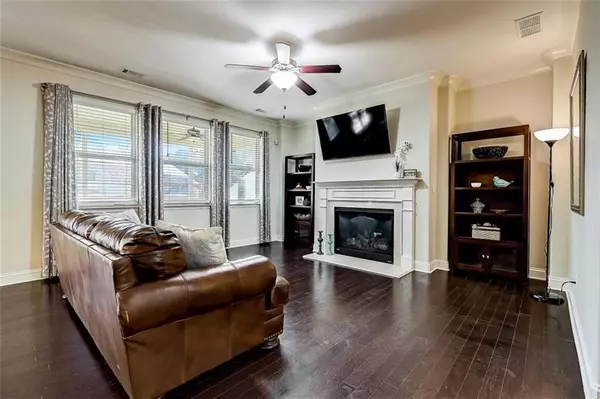$428,000
$415,000
3.1%For more information regarding the value of a property, please contact us for a free consultation.
5 Beds
4 Baths
2,721 SqFt
SOLD DATE : 01/14/2021
Key Details
Sold Price $428,000
Property Type Single Family Home
Sub Type Single Family Residence
Listing Status Sold
Purchase Type For Sale
Square Footage 2,721 sqft
Price per Sqft $157
Subdivision Berkeley Hills Estates
MLS Listing ID 6815291
Sold Date 01/14/21
Style Craftsman, Traditional
Bedrooms 5
Full Baths 4
Construction Status Resale
HOA Fees $750
HOA Y/N Yes
Originating Board FMLS API
Year Built 2015
Annual Tax Amount $5,311
Tax Year 2019
Lot Size 7,840 Sqft
Acres 0.18
Property Description
Ah, the home you have been looking for! Wide open main floor with private guest suite. Cul-de-sac lot with large fenced in back yard. This is it! Expansive kitchen with huge island and cabinets for days. Upgraded appliance package and commercial grade apron sink. Four huge bedrooms upstairs with two private en suites and a jack-and-jill for the third bath. Screened in porch for relaxing all year long and a private back yard with raised garden and landscaping. Brick and hardiplank construction keep this 5 year old home easy to maintain. Come and see it for yourself! Ah, the home you have been looking for! Wide open main floor with private guest suite. Cul-de-sac lot with large fenced in back yard. This is it! Expansive kitchen with huge island and cabinets for days. Upgraded appliance package and commercial grade apron sink. Four huge bedrooms upstairs with two private en suites and a jack-and-jill for the third bath. Screened in porch for relaxing all year long and a private back yard with raised garden and landscaping. Brick and hardiplank construction keep this 5 year old home easy to maintain. Come and see it for yourself!
Location
State GA
County Gwinnett
Area 61 - Gwinnett County
Lake Name None
Rooms
Bedroom Description Oversized Master
Other Rooms None
Basement None
Main Level Bedrooms 1
Dining Room None
Interior
Interior Features Disappearing Attic Stairs, Double Vanity, Entrance Foyer, High Ceilings 9 ft Main, High Ceilings 9 ft Upper
Heating Central
Cooling Ceiling Fan(s), Central Air
Flooring Carpet, Ceramic Tile, Hardwood
Fireplaces Number 1
Fireplaces Type Family Room, Gas Log
Window Features Insulated Windows
Appliance Dishwasher, Electric Oven, Gas Range
Laundry Laundry Room, Upper Level
Exterior
Exterior Feature Garden, Private Yard, Rain Barrel/Cistern(s)
Parking Features Garage, Garage Door Opener
Garage Spaces 2.0
Fence Back Yard, Fenced, Privacy
Pool None
Community Features Homeowners Assoc
Utilities Available Cable Available, Electricity Available, Natural Gas Available, Phone Available, Sewer Available, Underground Utilities, Water Available
Waterfront Description None
View Other
Roof Type Composition, Shingle
Street Surface Asphalt
Accessibility None
Handicap Access None
Porch Covered, Enclosed
Total Parking Spaces 2
Building
Lot Description Back Yard, Cul-De-Sac, Level, Private
Story Two
Sewer Public Sewer
Water Public
Architectural Style Craftsman, Traditional
Level or Stories Two
Structure Type Brick Front, Cement Siding
New Construction No
Construction Status Resale
Schools
Elementary Schools Beaver Ridge
Middle Schools Summerour
High Schools Norcross
Others
Senior Community no
Restrictions true
Tax ID R6228 263
Special Listing Condition None
Read Less Info
Want to know what your home might be worth? Contact us for a FREE valuation!

Our team is ready to help you sell your home for the highest possible price ASAP

Bought with Keller Williams Realty Atl North
GET MORE INFORMATION
MBA, Broker-Owner | Lic# 373610






