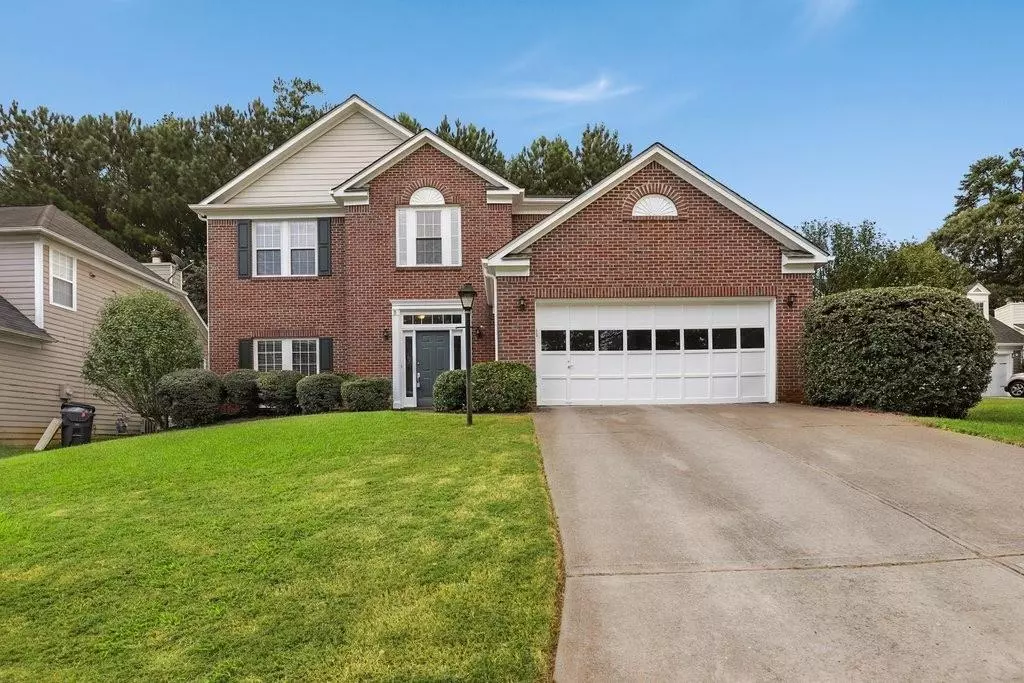$277,500
$270,000
2.8%For more information regarding the value of a property, please contact us for a free consultation.
4 Beds
2.5 Baths
2,188 SqFt
SOLD DATE : 10/23/2020
Key Details
Sold Price $277,500
Property Type Single Family Home
Sub Type Single Family Residence
Listing Status Sold
Purchase Type For Sale
Square Footage 2,188 sqft
Price per Sqft $126
Subdivision Peachtree Manor
MLS Listing ID 6781916
Sold Date 10/23/20
Style Colonial, Traditional
Bedrooms 4
Full Baths 2
Half Baths 1
Construction Status Resale
HOA Fees $210
HOA Y/N No
Originating Board FMLS API
Year Built 1995
Annual Tax Amount $2,942
Tax Year 2019
Lot Size 7,840 Sqft
Acres 0.18
Property Description
Bright, welcoming, and spacious move-in ready home on a private cul-de-sac conveniently located close to interstate 85, restaurants, and shopping. This gorgeous home features galore upgrades throughout to include new carpet, fresh interior & exterior paint, new siding, and newer roof (2017). An open and inviting formal living room flows into the dining room with tray ceilings and elegant wainscoting. The gourmet kitchen offers new stainless steel appliances, granite countertops, tile backsplash, a walk-in pantry, and white cabinets and opens into the fireside family room with built-ins and floor to ceiling windows that floods the home with natural light. All bedrooms are located upstairs making this traditional design and convenient layout, the perfect balance between entertainment and privacy. The master suite offers tray ceilings and a spa-inspired bathroom with double sinks, a garden tub, and a frameless tiled-shower. Large secondary bedrooms with ample closet space. Outdoors, enjoy your favorite morning brew in a patio area overlooking the wooded backyard. The gorgeous gem you were looking for! Schedule a tour today or click the 3D tour link to walk through the home virtually!
Location
State GA
County Gwinnett
Area 63 - Gwinnett County
Lake Name None
Rooms
Bedroom Description Split Bedroom Plan
Other Rooms None
Basement None
Dining Room Open Concept, Separate Dining Room
Interior
Interior Features Bookcases, Entrance Foyer, High Ceilings 9 ft Upper, High Ceilings 10 ft Main, High Ceilings 10 ft Lower, High Speed Internet, Tray Ceiling(s), Walk-In Closet(s)
Heating Central, Hot Water, Natural Gas, Separate Meters
Cooling Central Air
Flooring Carpet, Ceramic Tile, Hardwood
Fireplaces Number 1
Fireplaces Type Family Room, Gas Starter
Window Features Insulated Windows
Appliance Dishwasher, Disposal, ENERGY STAR Qualified Appliances, Gas Oven, Gas Range, Gas Water Heater, Self Cleaning Oven
Laundry Main Level
Exterior
Exterior Feature Private Yard
Parking Features Covered, Garage, Garage Door Opener, Garage Faces Front
Garage Spaces 2.0
Fence None
Pool None
Community Features Homeowners Assoc, Near Schools, Near Shopping, Park, Playground, Restaurant, Street Lights
Utilities Available Cable Available, Electricity Available, Natural Gas Available, Phone Available, Water Available
Waterfront Description None
View Other
Roof Type Ridge Vents, Shingle
Street Surface Asphalt
Accessibility Accessible Doors, Accessible Entrance
Handicap Access Accessible Doors, Accessible Entrance
Porch Patio
Total Parking Spaces 2
Building
Lot Description Back Yard, Cul-De-Sac, Landscaped, Private, Sloped, Wooded
Story Multi/Split
Sewer Public Sewer
Water Public
Architectural Style Colonial, Traditional
Level or Stories Multi/Split
Structure Type Brick Front, Cement Siding
New Construction No
Construction Status Resale
Schools
Elementary Schools Walnut Grove - Gwinnett
Middle Schools Creekland - Gwinnett
High Schools Collins Hill
Others
Senior Community no
Restrictions false
Tax ID R7153 108
Ownership Fee Simple
Financing no
Special Listing Condition None
Read Less Info
Want to know what your home might be worth? Contact us for a FREE valuation!

Our team is ready to help you sell your home for the highest possible price ASAP

Bought with Wynd Realty
GET MORE INFORMATION
MBA, Broker-Owner | Lic# 373610

