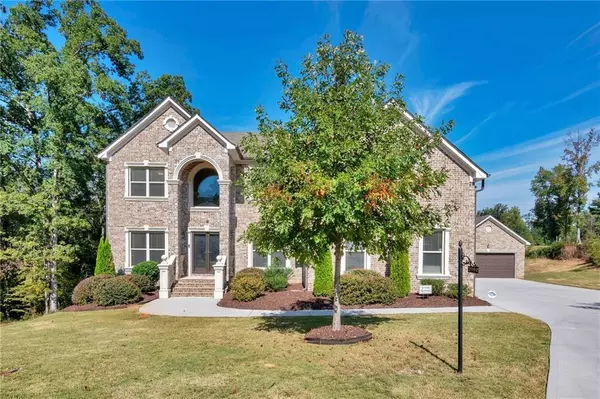$480,000
$525,000
8.6%For more information regarding the value of a property, please contact us for a free consultation.
6 Beds
5 Baths
3,598 SqFt
SOLD DATE : 11/18/2020
Key Details
Sold Price $480,000
Property Type Single Family Home
Sub Type Single Family Residence
Listing Status Sold
Purchase Type For Sale
Square Footage 3,598 sqft
Price per Sqft $133
Subdivision Parks Of Stonecrest
MLS Listing ID 6791098
Sold Date 11/18/20
Style Traditional
Bedrooms 6
Full Baths 5
Construction Status Resale
HOA Fees $650
HOA Y/N Yes
Originating Board FMLS API
Year Built 2016
Annual Tax Amount $4,805
Tax Year 2019
Lot Size 0.540 Acres
Acres 0.54
Property Description
Exquisite home at an affordable price! This gorgeous 6 bedroom, 5 bath home has everything you could ask for. It has Smart Home Technology Package-which
includes-HD Theatre Projector System, Surround Sound throughout the home;Z-Wave Smart Lighting, Cameras, Digital Thermostat, Door Locks, & garage are all controlled via APP;Timed Sprinkler System & Storm Doors;3 fireplaces located in the expansive Upstairs Master Suite that includes a sitting area w/a walk-in closet & jetted tub;a second fireplace in family rm, with the final fireplace in the In-Law Suite downstairs. This beautiful home has a Formal Living room, Dining room; Gourmet Kitchen w/a 4x4 Island, Double Oven, Stainless Steel Appliances, Granite Counter Tops; Master Bedroom w/full bath on the main level; 3 Car Garage & 2 Car Garage Detached; 4 sided brick. The home is located on a cul-de-sac; Large Private back backyard that is ideal for kids. This is a swim & tennis community located in one of Rockdale's premier developments and excellent school district- Heritage High school; must have Pre-Qualification Letter prior to showing & with offer.
Location
State GA
County Rockdale
Area 101 - Rockdale County
Lake Name None
Rooms
Bedroom Description In-Law Floorplan, Oversized Master, Sitting Room
Other Rooms Garage(s)
Basement Daylight, Exterior Entry, Finished, Finished Bath, Full, Interior Entry
Main Level Bedrooms 1
Dining Room Separate Dining Room
Interior
Interior Features Entrance Foyer, Smart Home, Tray Ceiling(s), Walk-In Closet(s), Wet Bar
Heating Central
Cooling Central Air
Flooring Carpet, Hardwood
Fireplaces Number 3
Fireplaces Type Basement, Family Room, Master Bedroom
Window Features Insulated Windows
Appliance Dishwasher, Double Oven, Gas Range, Microwave, Refrigerator, Self Cleaning Oven
Laundry Laundry Room
Exterior
Exterior Feature Private Yard
Parking Features Attached, Detached, Garage, Garage Door Opener, Garage Faces Front, Kitchen Level, Level Driveway
Garage Spaces 4.0
Fence Back Yard
Pool None
Community Features Clubhouse, Homeowners Assoc, Pool, Tennis Court(s)
Utilities Available Electricity Available, Phone Available, Underground Utilities, Water Available
View Other
Roof Type Composition
Street Surface Asphalt
Accessibility None
Handicap Access None
Porch Deck
Total Parking Spaces 4
Building
Lot Description Back Yard, Cul-De-Sac, Front Yard, Level
Story Two
Sewer Public Sewer
Water Public
Architectural Style Traditional
Level or Stories Two
Structure Type Brick 4 Sides
New Construction No
Construction Status Resale
Schools
Elementary Schools Rockdale - Other
Middle Schools Rockdale - Other
High Schools Heritage - Rockdale
Others
HOA Fee Include Swim/Tennis
Senior Community no
Restrictions false
Tax ID 010C010064
Special Listing Condition None
Read Less Info
Want to know what your home might be worth? Contact us for a FREE valuation!

Our team is ready to help you sell your home for the highest possible price ASAP

Bought with TrendCiti Realty, LLC.
GET MORE INFORMATION
MBA, Broker-Owner | Lic# 373610






