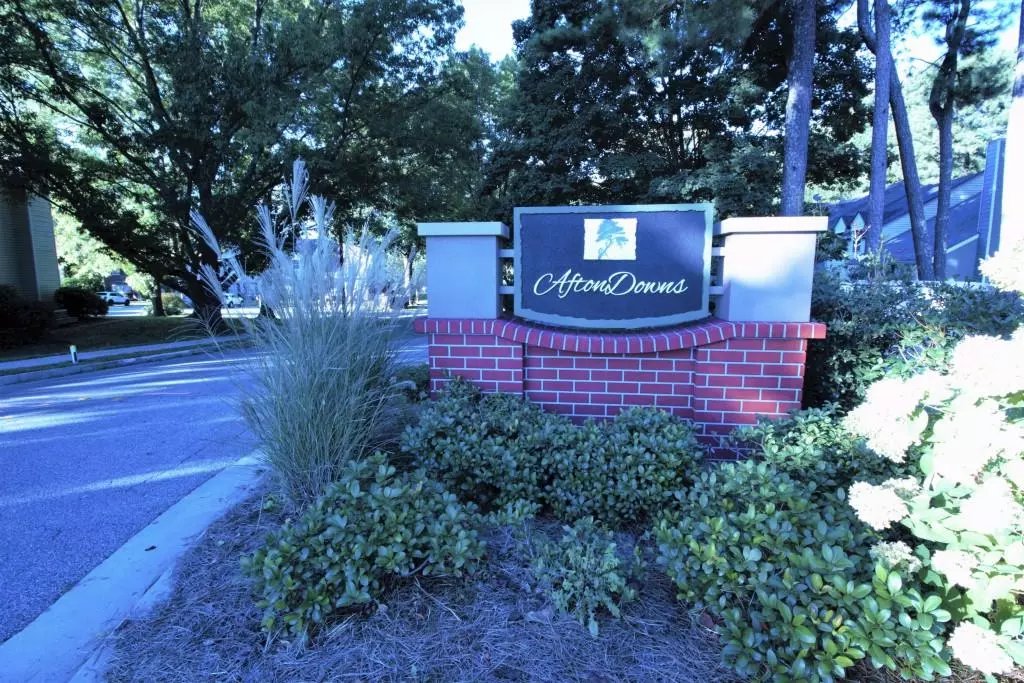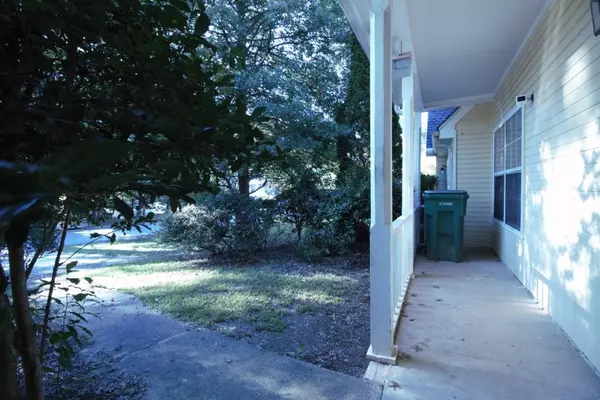$188,000
$184,000
2.2%For more information regarding the value of a property, please contact us for a free consultation.
2 Beds
1.5 Baths
1,120 SqFt
SOLD DATE : 11/06/2020
Key Details
Sold Price $188,000
Property Type Townhouse
Sub Type Townhouse
Listing Status Sold
Purchase Type For Sale
Square Footage 1,120 sqft
Price per Sqft $167
Subdivision Afton Downs
MLS Listing ID 6792240
Sold Date 11/06/20
Style A-Frame, Townhouse, Traditional
Bedrooms 2
Full Baths 1
Half Baths 1
Construction Status Resale
HOA Y/N No
Originating Board FMLS API
Year Built 1982
Annual Tax Amount $1,955
Tax Year 2019
Lot Size 2,831 Sqft
Acres 0.065
Property Description
Welcome to a rare 2 bedroom townhome in walking distance from the Braves Stadium, the Battery, Smyrna Market Village, Cumberland Mall, the Silver Comet Trail & Access to 75/85/400! Open concept floorplan with high ceilings in both bedrooms upstairs. Brand New LENNOX HVAC System with digital thermostat. Fenced-in Backyard with Large Storage Shed and Garden Area. Property has 2 private parking spots. All Kitchen Appliances, Washer&Dryer as well as the Surveillance System stay with the property. Great investment opportunity, AIRBNB or a great place to come home to in the heart of beautiful Smyrna!No HOA dues and NO rental restriction! Property is Investor Owned. Owner has never lived in the unit.
Location
State GA
County Cobb
Area 72 - Cobb-West
Lake Name None
Rooms
Bedroom Description Other
Other Rooms None
Basement None
Dining Room Open Concept
Interior
Interior Features High Ceilings 9 ft Upper, High Speed Internet, His and Hers Closets
Heating Central, Electric, Forced Air
Cooling Ceiling Fan(s), Central Air
Flooring None
Fireplaces Number 1
Fireplaces Type Factory Built
Window Features Insulated Windows, Skylight(s)
Appliance Dishwasher, Disposal, Gas Range, Refrigerator
Laundry In Bathroom, Main Level
Exterior
Exterior Feature Garden, Private Front Entry, Private Rear Entry, Private Yard, Storage
Parking Features Driveway, Level Driveway, Parking Lot, Parking Pad
Fence Back Yard, Fenced
Pool None
Community Features Near Schools, Near Shopping, Near Trails/Greenway, Park, Playground
Utilities Available Cable Available, Electricity Available, Natural Gas Available, Sewer Available, Water Available
Waterfront Description None
View Other
Roof Type Composition
Street Surface Asphalt
Accessibility None
Handicap Access None
Porch Covered, Front Porch
Total Parking Spaces 2
Building
Lot Description Back Yard, Level, Private
Story Two
Sewer Public Sewer
Water Public
Architectural Style A-Frame, Townhouse, Traditional
Level or Stories Two
Structure Type Frame
New Construction No
Construction Status Resale
Schools
Elementary Schools Argyle
Middle Schools Campbell
High Schools Campbell
Others
Senior Community no
Restrictions false
Tax ID 17080800270
Ownership Fee Simple
Financing no
Special Listing Condition None
Read Less Info
Want to know what your home might be worth? Contact us for a FREE valuation!

Our team is ready to help you sell your home for the highest possible price ASAP

Bought with Berkshire Hathaway HomeServices Georgia Properties
GET MORE INFORMATION
MBA, Broker-Owner | Lic# 373610






