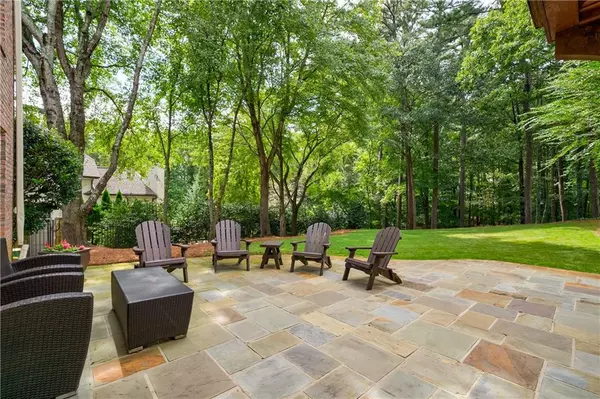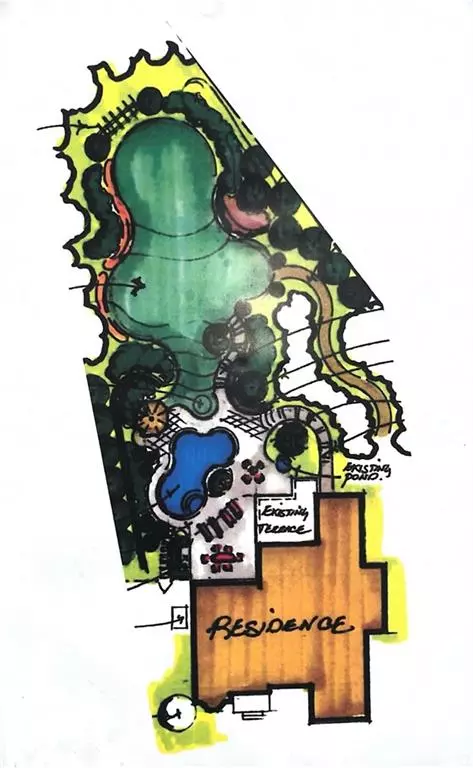$1,260,000
$1,300,000
3.1%For more information regarding the value of a property, please contact us for a free consultation.
6 Beds
7 Baths
8,538 SqFt
SOLD DATE : 01/14/2021
Key Details
Sold Price $1,260,000
Property Type Single Family Home
Sub Type Single Family Residence
Listing Status Sold
Purchase Type For Sale
Square Footage 8,538 sqft
Price per Sqft $147
Subdivision Country Club Of The South
MLS Listing ID 6774659
Sold Date 01/14/21
Style Traditional
Bedrooms 6
Full Baths 6
Half Baths 2
Construction Status Resale
HOA Fees $3,100
HOA Y/N Yes
Originating Board FMLS API
Year Built 1991
Annual Tax Amount $13,600
Tax Year 2019
Lot Size 0.955 Acres
Acres 0.9555
Property Description
Exceptional brick executive home on a spacious 1-acre lot with outstanding curb appeal in gated Country Club of the South. This estate has it all! Two master suites, private home office, finished terrace w/ In-Law suite including a full kitchen & large flat backyard just waiting for your dream pool! Floor to ceiling windows throughout the home brings natural light into every room. Two-story mahogany paneled great room opens to updated gourmet kitchen featuring top of the line appliances Wolf range, Sub-zero, dual dishwashers, large island & family sitting area. The perfect entertaining space! The serene oversized master suite on main boasts separate fireside sitting area along with His/Her vanities and soaking tub. Upstairs offers a second master as well as three sizable bedrooms with an ideal open loft for work or virtual school. Expansive terrace level is equipped with additional second kitchen including a third, built-in Sub-zero, stove, oven, dishwasher, warming drawers & more! Large private In-law suite accompanied by sauna, theatre, & game rooms. Walk out from the terrace level to a professionally landscaped backyard with covered stone patio and plenty of space to relax and unwind listening to the peaceful outdoor waterfall. Home features a private well for low cost irrigation year round. This amazing estate in CCOS offers all you could want- security, privacy, space, and the warmth of a great family home!!
Location
State GA
County Fulton
Area 14 - Fulton North
Lake Name None
Rooms
Bedroom Description In-Law Floorplan, Master on Main, Oversized Master
Other Rooms None
Basement Daylight, Finished, Finished Bath, Full
Main Level Bedrooms 1
Dining Room Seats 12+, Separate Dining Room
Interior
Interior Features Bookcases, Cathedral Ceiling(s), Entrance Foyer 2 Story, High Ceilings 9 ft Upper, High Ceilings 10 ft Main, His and Hers Closets, Sauna, Tray Ceiling(s), Walk-In Closet(s), Wet Bar
Heating Forced Air, Natural Gas, Zoned
Cooling Central Air, Zoned
Flooring Carpet, Hardwood, Other
Fireplaces Number 3
Fireplaces Type Basement, Gas Log, Great Room, Master Bedroom
Window Features Insulated Windows
Appliance Dishwasher, Disposal, Double Oven, Gas Range, Gas Water Heater, Microwave, Range Hood, Refrigerator, Self Cleaning Oven
Laundry In Basement, Laundry Room, Main Level
Exterior
Exterior Feature Balcony, Garden, Private Front Entry, Private Yard, Rear Stairs
Parking Features Attached, Garage, Garage Door Opener, Garage Faces Side, Kitchen Level, Storage
Garage Spaces 3.0
Fence Back Yard, Fenced, Privacy
Pool None
Community Features Clubhouse, Country Club, Gated, Golf, Homeowners Assoc, Near Schools, Near Trails/Greenway, Park, Playground, Pool, Street Lights, Tennis Court(s)
Utilities Available Underground Utilities
Waterfront Description None
View Golf Course, Other
Roof Type Composition, Shingle
Street Surface Paved
Accessibility None
Handicap Access None
Porch Covered, Deck, Front Porch, Patio, Rear Porch
Total Parking Spaces 3
Building
Lot Description Back Yard, Front Yard, Landscaped, Level, Private
Story Two
Sewer Public Sewer
Water Well
Architectural Style Traditional
Level or Stories Two
Structure Type Brick 4 Sides, Stone
New Construction No
Construction Status Resale
Schools
Elementary Schools Barnwell
Middle Schools Autrey Mill
High Schools Johns Creek
Others
HOA Fee Include Reserve Fund, Security, Swim/Tennis
Senior Community no
Restrictions false
Tax ID 11 021200630658
Special Listing Condition None
Read Less Info
Want to know what your home might be worth? Contact us for a FREE valuation!

Our team is ready to help you sell your home for the highest possible price ASAP

Bought with Keller Williams Realty Atl Perimeter
GET MORE INFORMATION
MBA, Broker-Owner | Lic# 373610






