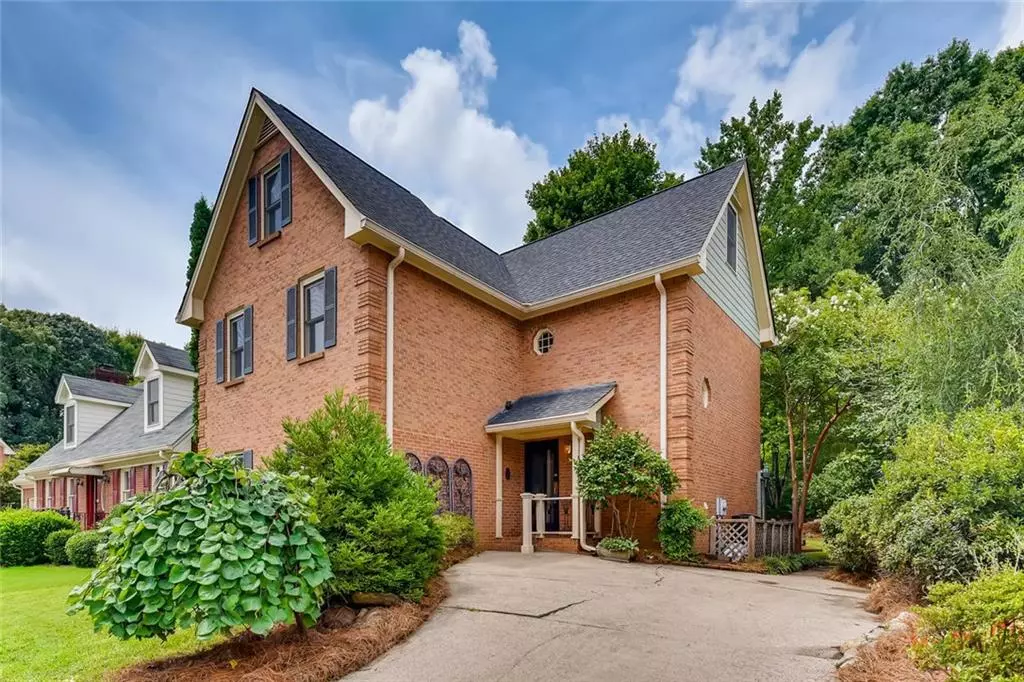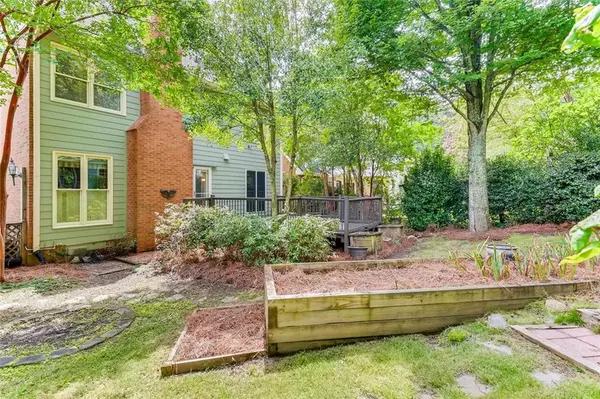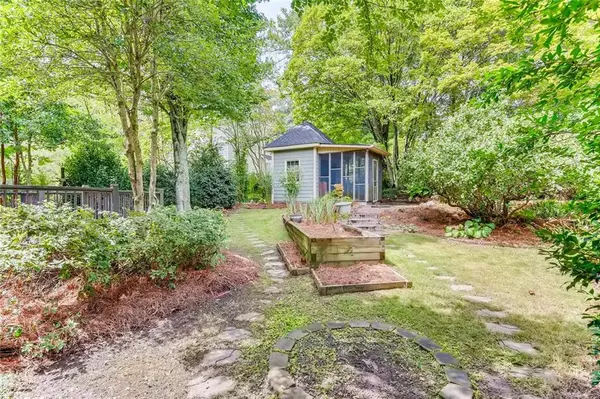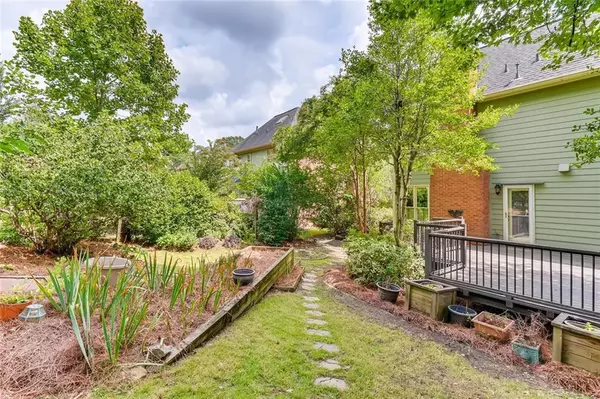$320,000
$330,000
3.0%For more information regarding the value of a property, please contact us for a free consultation.
4 Beds
3.5 Baths
2,207 SqFt
SOLD DATE : 11/06/2020
Key Details
Sold Price $320,000
Property Type Single Family Home
Sub Type Single Family Residence
Listing Status Sold
Purchase Type For Sale
Square Footage 2,207 sqft
Price per Sqft $144
Subdivision Camden Walk
MLS Listing ID 6773307
Sold Date 11/06/20
Style Traditional
Bedrooms 4
Full Baths 3
Half Baths 1
Construction Status Resale
HOA Y/N No
Originating Board FMLS API
Year Built 1983
Annual Tax Amount $1,293
Tax Year 2019
Lot Size 4,356 Sqft
Acres 0.1
Property Description
MOTIVATED SELLER!!! 2200sf+ well maintained 4 bedroom 3 1/2 bath, All Brick, 2 1/2 story home inside the Perimeter! Beautifully landscaped, shaded and quaint backyard takes you away from the City life and relaxes your soul. Kitchen and breakfast area on the main floor are surrounded by the Dining room, Family room, and Guest bedroom suite w full bath. Private backyard with deck and separate Outbuilding (w electricity) and screened-in porch. 2nd floor has a large Master Suite w full bath, walk-in closet, hall laundry, and 2 large bedrms (1 of them oversized like the Master). Master bath can be easily renovated/expanded into adjacent closet and create new walk-in closets at the end of the bedroom. Professionally finished 3rd level attic space is currently a large bonus rm but large enough to be converted into a 5th bedroom while still having room for the bonus rm area. So many options here to make this home your own! An additional 286 sf for the bedroom/full bath suite on the main floor as well as the 3rd level, not included in the tax records. Windows and roof replaced within approx. the past 5 years. Only 2 year old Water Heater. Dual HVAC system. Hardwood floors on all 3 levels. Lindmoor Woods Swim & Tennis Club is available for this home and is less than a mile away.
Location
State GA
County Dekalb
Area 52 - Dekalb-West
Lake Name None
Rooms
Bedroom Description Other
Other Rooms Workshop
Basement None
Main Level Bedrooms 3
Dining Room Separate Dining Room
Interior
Interior Features High Speed Internet, Walk-In Closet(s)
Heating Central
Cooling Central Air
Flooring Carpet, Hardwood
Fireplaces Number 1
Fireplaces Type Family Room, Gas Starter, Glass Doors
Window Features Insulated Windows, Plantation Shutters, Shutters
Appliance Dishwasher, Disposal, Dryer, ENERGY STAR Qualified Appliances, Gas Cooktop, Gas Water Heater, Range Hood, Refrigerator, Washer
Laundry Upper Level
Exterior
Exterior Feature Garden, Private Rear Entry, Private Yard
Parking Features Driveway, Level Driveway, On Street, Parking Pad
Fence Back Yard
Pool None
Community Features Clubhouse, Near Schools, Near Shopping, Near Trails/Greenway, Park, Playground, Pool, Restaurant, Street Lights, Swim Team, Tennis Court(s)
Utilities Available Cable Available, Electricity Available, Natural Gas Available, Phone Available, Sewer Available, Underground Utilities, Water Available
Waterfront Description None
View City
Roof Type Composition, Ridge Vents
Street Surface Asphalt
Accessibility None
Handicap Access None
Porch Deck, Front Porch, Rear Porch, Screened
Total Parking Spaces 2
Building
Lot Description Back Yard, Front Yard, Landscaped, Level, Private
Story Three Or More
Sewer Public Sewer
Water Public
Architectural Style Traditional
Level or Stories Three Or More
Structure Type Brick 4 Sides
New Construction No
Construction Status Resale
Schools
Elementary Schools Laurel Ridge
Middle Schools Druid Hills
High Schools Druid Hills
Others
Senior Community no
Restrictions false
Tax ID 18 146 03 019
Special Listing Condition None
Read Less Info
Want to know what your home might be worth? Contact us for a FREE valuation!

Our team is ready to help you sell your home for the highest possible price ASAP

Bought with Atlanta Realty Global, LLC.
GET MORE INFORMATION
MBA, Broker-Owner | Lic# 373610






