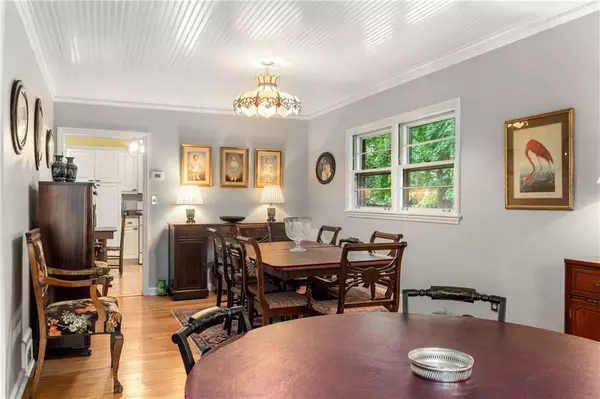$500,000
$500,000
For more information regarding the value of a property, please contact us for a free consultation.
3 Beds
2 Baths
2,915 SqFt
SOLD DATE : 11/06/2020
Key Details
Sold Price $500,000
Property Type Single Family Home
Sub Type Single Family Residence
Listing Status Sold
Purchase Type For Sale
Square Footage 2,915 sqft
Price per Sqft $171
Subdivision Sagamore Hills
MLS Listing ID 6779129
Sold Date 11/06/20
Style Ranch
Bedrooms 3
Full Baths 2
Construction Status Resale
HOA Y/N No
Originating Board FMLS API
Year Built 1954
Annual Tax Amount $5,681
Tax Year 2019
Lot Size 0.500 Acres
Acres 0.5
Property Description
This exceptional expanded ranch is perfectly situated on a gorgeous half-acre corner lot in the heart of Sagamore Hills. This home has been lovingly maintained and updated and offers all of the traditional spaces you'd expect and so much more. At the front of the house, relax and entertain in the large living room/dining room combination. At the back, an immense great room addition with separate office offers unlimited possibilities to suit your lifestyle. Original hardwoods run throughout the three bedrooms including the true master suite featuring a recently renovated bathroom accented by marble tile and frameless glass shower enclosure. The second bathroom has also been recently renovated with marble tile and features a new vanity with ample storage. The original den features built-in bookshelves and a unique loft which can function as a 4th bedroom, home office or studio. The updated, eat-in white kitchen is highlighted by solid surface countertops and great storage including custom pantry. The noteworthy features continue outside including an oversized 2 car garage, a separate workshop with 220 power and a fenced backyard with shed. This special property is crowned by a sparkling pool which has recently been resurfaced and is further enhanced by a brand new filter.
Location
State GA
County Dekalb
Area 52 - Dekalb-West
Lake Name None
Rooms
Bedroom Description Master on Main
Other Rooms Shed(s)
Basement Crawl Space
Main Level Bedrooms 3
Dining Room Dining L
Interior
Interior Features Bookcases, His and Hers Closets
Heating Central, Forced Air
Cooling Central Air
Flooring Hardwood
Fireplaces Type None
Window Features None
Appliance Dishwasher, Gas Range, Microwave
Laundry Laundry Room, Main Level
Exterior
Exterior Feature Private Yard
Parking Features Attached, Garage, Garage Door Opener, Garage Faces Front
Garage Spaces 2.0
Fence Back Yard, Privacy
Pool Gunite, In Ground
Community Features Street Lights
Utilities Available Cable Available, Electricity Available, Natural Gas Available, Phone Available, Sewer Available, Water Available
Waterfront Description None
View Other
Roof Type Composition
Street Surface Concrete
Accessibility None
Handicap Access None
Porch Patio
Total Parking Spaces 2
Private Pool true
Building
Lot Description Back Yard, Corner Lot, Private
Story One
Sewer Public Sewer
Water Public
Architectural Style Ranch
Level or Stories One
Structure Type Brick 4 Sides
New Construction No
Construction Status Resale
Schools
Elementary Schools Sagamore Hills
Middle Schools Henderson - Dekalb
High Schools Lakeside - Dekalb
Others
Senior Community no
Restrictions false
Tax ID 18 150 05 010
Special Listing Condition None
Read Less Info
Want to know what your home might be worth? Contact us for a FREE valuation!

Our team is ready to help you sell your home for the highest possible price ASAP

Bought with PalmerHouse Properties
GET MORE INFORMATION
MBA, Broker-Owner | Lic# 373610






