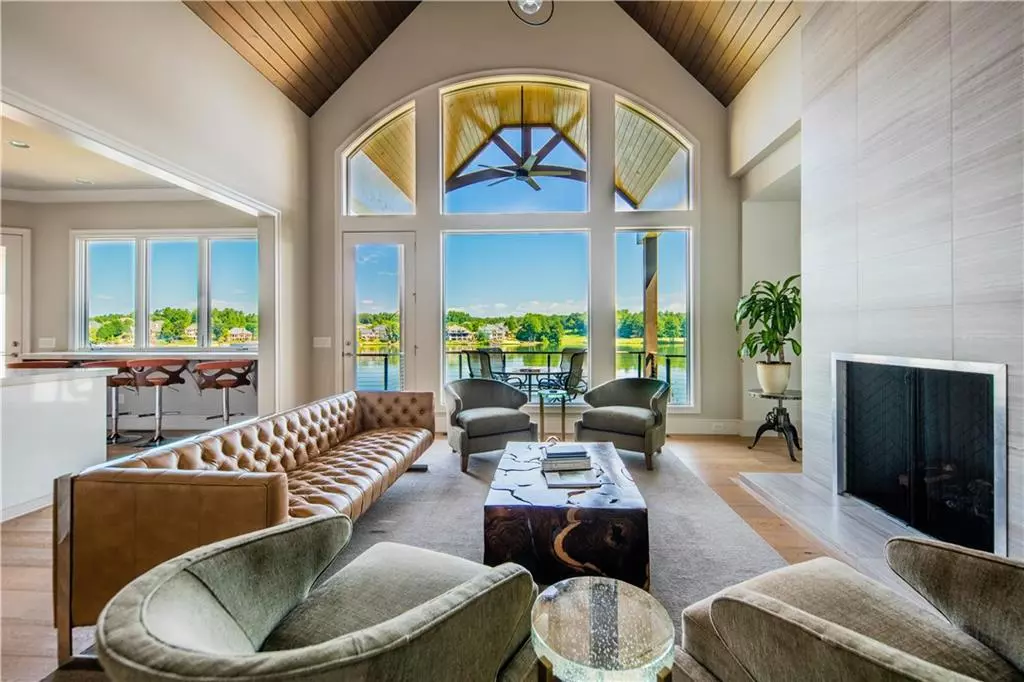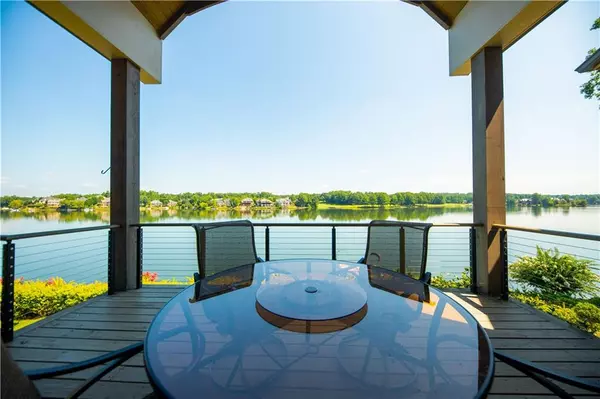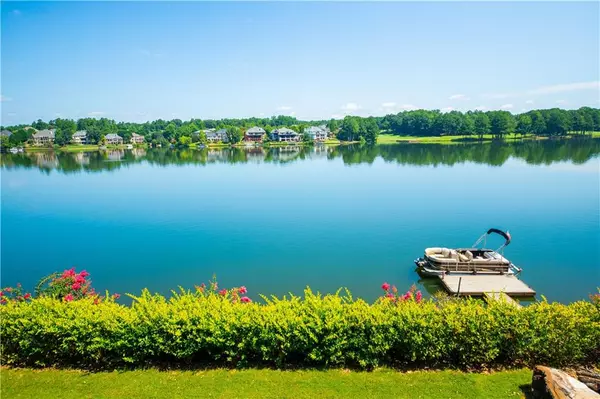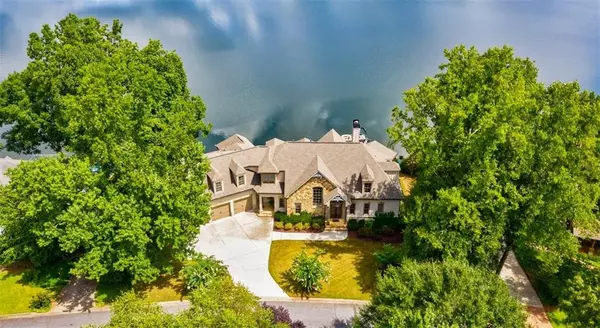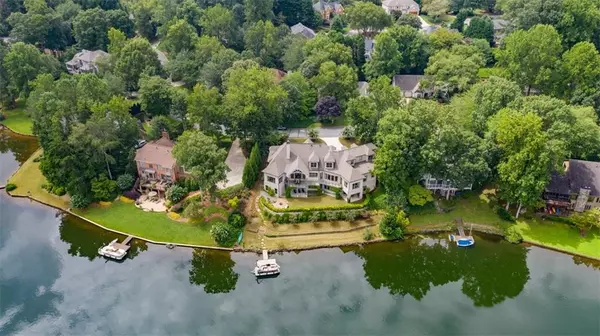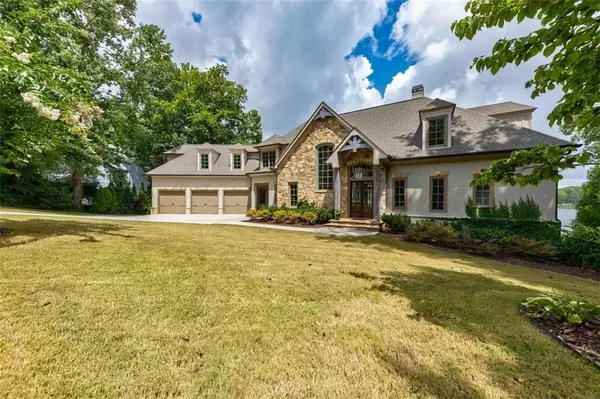$1,675,000
$1,725,000
2.9%For more information regarding the value of a property, please contact us for a free consultation.
5 Beds
6 Baths
5,084 SqFt
SOLD DATE : 12/01/2020
Key Details
Sold Price $1,675,000
Property Type Single Family Home
Sub Type Single Family Residence
Listing Status Sold
Purchase Type For Sale
Square Footage 5,084 sqft
Price per Sqft $329
Subdivision Windward
MLS Listing ID 6765253
Sold Date 12/01/20
Style Contemporary/Modern, Craftsman
Bedrooms 5
Full Baths 5
Half Baths 2
Construction Status Resale
HOA Fees $625
HOA Y/N Yes
Originating Board FMLS API
Year Built 2016
Annual Tax Amount $8,991
Tax Year 2019
Lot Size 0.456 Acres
Acres 0.456
Property Description
Sublime, Architectural Digest-worthy luxury property custom built in 2016 to maximize 180 degrees, unsurpassed, expansive water views of Alpharetta's magnificent Lake Windward, visionary and modernist materials of the highest quality designed to offer ultimate comfort in this tranquil, waterfront retreat, far from the cares of the world. Custom bevelled glass doors lead to a dramatic soaring two-story entry flanked by floating sculptural staircase and breath-taking views lake views. Enjoy the modern sleek great room open to the innovative, designer kitchen equipped w/custom Leicht cabinetry and matte black appliance suite plus quartz waterfall edge breakfast bar offering more stunning views. A gorgeous ample dining room w/striking contemporary chandelier, adjacent to a den that provides an effortless causal living space. Two bedrooms on main incl serene master suite w/organic wall coverings, exceptional views, and the most alluring spa-like bath featuring custom floating Leicht cabinets and under-cabinet lighting, quartz countertop, and zero entry shower. Throughout the home find luxe Castle Combe wide-plank hardwood floors, custom modern barn doors, exquisite designer light fixtures, and sleek custom blinds. Upstairs offers 3 en-suite bedrooms w/floating cabinets, quartz countertops, designer lighting and tile, plus custom storage. The harmony of interior to outdoor living spaces continues in the terrace level complete w/TV area, billiards, darts and cool bar w/handmade bar top perfect for lively gatherings. Enjoy 123 feet of lake frontage, landscaped gardens, fire pit and dock. Popular Windward Community offers award-wining schools and unparalleled amenities including a 195 acre lake, marina, tennis, pools, sports/play parks and more.
Location
State GA
County Fulton
Area 14 - Fulton North
Lake Name Windward
Rooms
Bedroom Description Master on Main, Split Bedroom Plan
Other Rooms None
Basement Daylight, Exterior Entry, Finished, Finished Bath, Interior Entry
Main Level Bedrooms 2
Dining Room Seats 12+, Separate Dining Room
Interior
Interior Features Bookcases, Cathedral Ceiling(s), Double Vanity, Entrance Foyer 2 Story, High Ceilings 9 ft Upper, High Ceilings 10 ft Lower, High Ceilings 10 ft Main, High Speed Internet, Low Flow Plumbing Fixtures, Walk-In Closet(s)
Heating Central, Forced Air, Natural Gas, Zoned
Cooling Ceiling Fan(s), Central Air, Zoned
Flooring Ceramic Tile, Concrete, Hardwood
Fireplaces Number 1
Fireplaces Type Gas Log, Gas Starter, Great Room
Window Features Insulated Windows
Appliance Dishwasher, Disposal, Electric Oven, ENERGY STAR Qualified Appliances, Gas Cooktop, Gas Water Heater, Microwave, Self Cleaning Oven
Laundry In Hall, Laundry Room, Main Level
Exterior
Exterior Feature Garden, Private Yard
Parking Features Attached, Driveway, Garage, Garage Door Opener, Kitchen Level
Garage Spaces 3.0
Fence None
Pool None
Community Features Community Dock, Fishing, Golf, Homeowners Assoc, Lake, Marina, Near Trails/Greenway, Park, Pool, Street Lights, Swim Team, Tennis Court(s)
Utilities Available Cable Available, Electricity Available, Natural Gas Available, Phone Available, Sewer Available, Underground Utilities, Water Available
Waterfront Description Lake, Lake Front
Roof Type Composition, Ridge Vents
Street Surface Asphalt
Accessibility None
Handicap Access None
Porch Covered, Deck, Front Porch, Patio, Rear Porch
Total Parking Spaces 3
Building
Lot Description Back Yard, Front Yard, Landscaped, Level, Private
Story Three Or More
Sewer Public Sewer
Water Public
Architectural Style Contemporary/Modern, Craftsman
Level or Stories Three Or More
Structure Type Brick 4 Sides, Stone, Stucco
New Construction No
Construction Status Resale
Schools
Elementary Schools Creek View
Middle Schools Webb Bridge
High Schools Alpharetta
Others
Senior Community no
Restrictions false
Tax ID 21 563212500113
Financing no
Special Listing Condition None
Read Less Info
Want to know what your home might be worth? Contact us for a FREE valuation!

Our team is ready to help you sell your home for the highest possible price ASAP

Bought with Newport Realty Associates, LLC.
GET MORE INFORMATION
MBA, Broker-Owner | Lic# 373610

