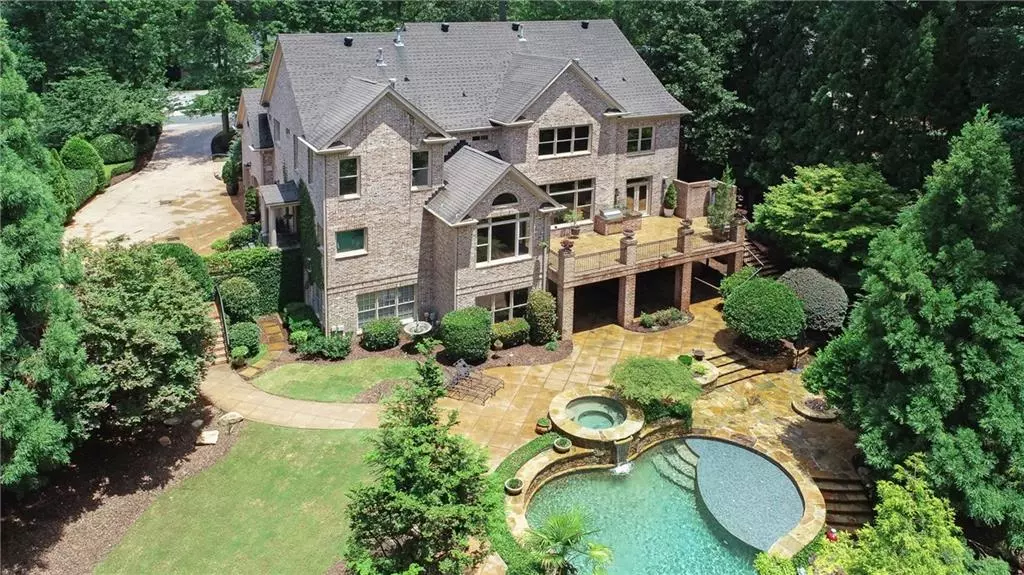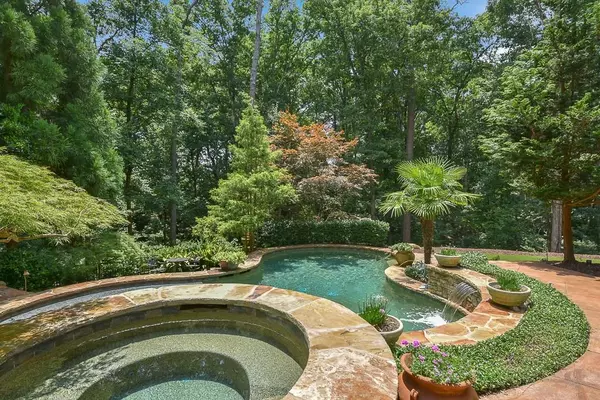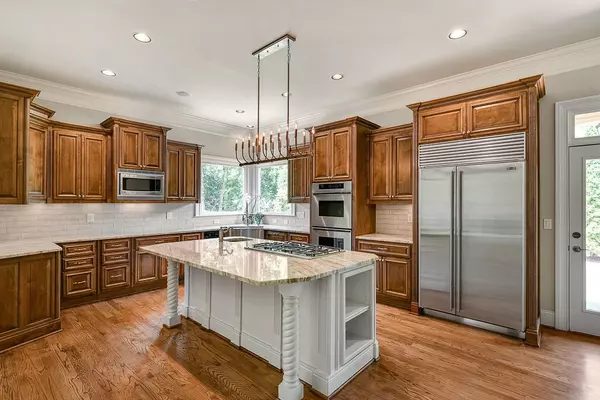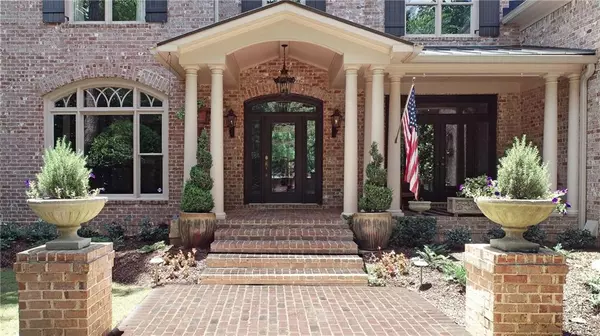$980,000
$999,900
2.0%For more information regarding the value of a property, please contact us for a free consultation.
5 Beds
5 Baths
6,191 SqFt
SOLD DATE : 11/25/2020
Key Details
Sold Price $980,000
Property Type Single Family Home
Sub Type Single Family Residence
Listing Status Sold
Purchase Type For Sale
Square Footage 6,191 sqft
Price per Sqft $158
Subdivision River Laurel
MLS Listing ID 6747957
Sold Date 11/25/20
Style Traditional
Bedrooms 5
Full Baths 5
Construction Status Resale
HOA Fees $1,950
HOA Y/N Yes
Originating Board FMLS API
Year Built 2001
Annual Tax Amount $9,807
Tax Year 2018
Lot Size 1.170 Acres
Acres 1.17
Property Description
THIS FABULOUS EXECUTIVE HOME SITS ON A PRIVATE 1.1 ACRE LOT IN A GATED COMMUNITY! ENJOY YOUR PERSONAL OASIS AS YOU RELAX AND DETOX BY THE GORGEOUS RESORT POOL, HOT TUB, LARGE STAMPED CONCRETE DECK WITH OUTDOOR KITCHEN AND LUSH LANDSCAPING. THIS FOUR SIDES BRICK HOME HAS A 4 CAR GARAGE WHICH CAN HOUSE A TOTAL OF 6 CARS WITH THE TWO LIFTS. THE GARDEN LIKE SETTING AND ROCKING CHAIR FRONT PORCH DISTINGUISH THIS HOME FROM THE OTHERS. LARGE LEVEL ETCHED DRIVEWAY FOR PLENTY OF PARKING AND KITCHEN LEVEL ACCESS. BEAUTIFULLY REFINISHED HARDWOOD FLOORS THROUGHOUT MAIN. SPACIOUS GUEST SUITE AND FULL BATH ON MAIN. HANDSOME STUDY/DEN ON MAIN WITH FIREPLACE. LARGE SEPARATE DINING ROOM WITH CROWN MOLDING, CHANDELIER AND FRENCH DOOR TO FRONT PORCH. FAMILY ROOM WITH COFFERED CEILING AND BREATHTAKING VIEWS. INCREDIBLE VAULTED BREAKFAST AREA FOR ENJOYING MORNING COFFEE WHILE OVERLOOKING THE BACK YARD. UPDATED CHEF'S KITCHEN WITH STAINLESS STEEL APPLIANCES, NEW GRANITE COUNTER TOPS, ISLAND, WALK-IN PANTRY, AND CUSTOM CABINETS AND BACKSLASH. MASTER SUITE WITH DOMED CEILING, FAN AND SITTING AREA WITH FIREPLACE. LUXURIOUS MASTER SPA WITH DOMED CEILING, CUSTOM TILE FLOOR, LARGE JETTED TUB, LARGE TILED SHOWER, CUSTOM VANITIES AND X-TRA LARGE CLOSET WITH CUSTOM SHELVING, FOLDING TABLE AND DRESSING AREA. FANTASTIC BONUS/MEDIA ROOM, LOFT AND GRACIOUS SECONDARY BEDROOMS UP. OPEN DAYLIGHT BASEMENT WITH ONE FINISHED ROOM AND STUBBED BATH FOR EXPANSION. THIS HOME HAS EVERYTHING!
Location
State GA
County Gwinnett
Area 62 - Gwinnett County
Lake Name None
Rooms
Bedroom Description Oversized Master, Sitting Room, Other
Other Rooms None
Basement Bath/Stubbed, Daylight, Exterior Entry, Interior Entry, Partial, Unfinished
Main Level Bedrooms 1
Dining Room Separate Dining Room
Interior
Interior Features Beamed Ceilings, Bookcases, Disappearing Attic Stairs, Double Vanity, High Ceilings 10 ft Main, High Ceilings 10 ft Upper, High Ceilings 10 ft Lower, High Speed Internet, His and Hers Closets, Tray Ceiling(s), Walk-In Closet(s)
Heating Forced Air
Cooling Ceiling Fan(s), Central Air
Flooring Carpet, Hardwood
Fireplaces Number 3
Fireplaces Type Family Room, Gas Log, Gas Starter, Great Room, Master Bedroom, Other Room
Window Features Insulated Windows
Appliance Disposal, Double Oven, ENERGY STAR Qualified Appliances, Gas Cooktop, Microwave, Refrigerator, Self Cleaning Oven
Laundry Laundry Room, Upper Level
Exterior
Exterior Feature Balcony, Gas Grill, Permeable Paving, Private Yard, Other
Parking Features Attached, Garage, Garage Door Opener, Garage Faces Side, Kitchen Level, Level Driveway
Garage Spaces 4.0
Fence Wrought Iron
Pool Heated, Gunite, In Ground
Community Features Clubhouse, Gated, Homeowners Assoc, Park, Playground, Pool, Sidewalks, Street Lights, Swim Team, Tennis Court(s)
Utilities Available Cable Available, Electricity Available, Natural Gas Available, Phone Available, Sewer Available, Water Available
Waterfront Description Creek
View Other
Roof Type Composition
Street Surface Paved
Accessibility None
Handicap Access None
Porch Covered, Deck, Front Porch, Patio, Rear Porch
Total Parking Spaces 4
Private Pool false
Building
Lot Description Back Yard, Landscaped, Private, Wooded
Story Two
Sewer Public Sewer
Water Public
Architectural Style Traditional
Level or Stories Two
Structure Type Brick 4 Sides
New Construction No
Construction Status Resale
Schools
Elementary Schools Level Creek
Middle Schools North Gwinnett
High Schools North Gwinnett
Others
HOA Fee Include Swim/Tennis
Senior Community no
Restrictions false
Tax ID R7250 415
Ownership Fee Simple
Financing no
Special Listing Condition None
Read Less Info
Want to know what your home might be worth? Contact us for a FREE valuation!

Our team is ready to help you sell your home for the highest possible price ASAP

Bought with C A M and Associates Realty Co.
GET MORE INFORMATION
MBA, Broker-Owner | Lic# 373610






