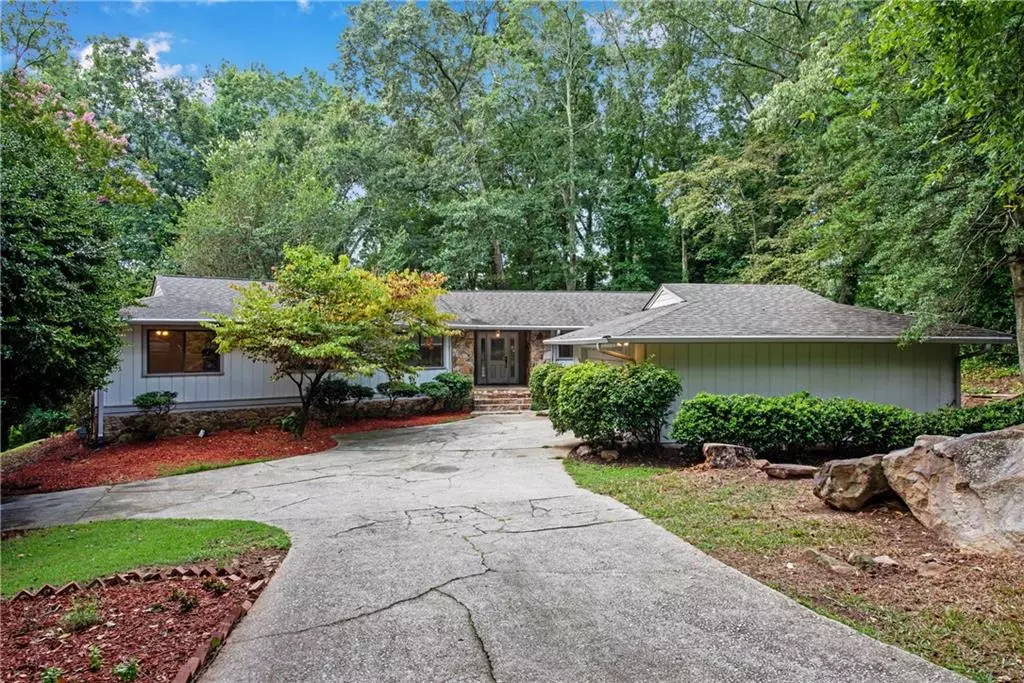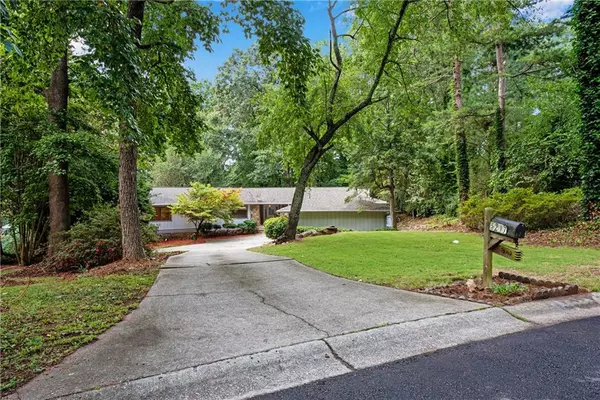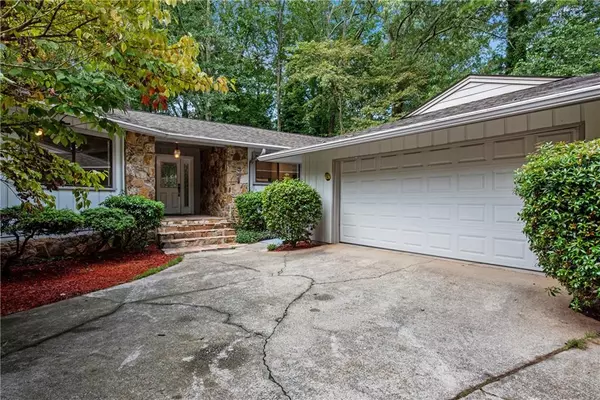$239,000
$239,000
For more information regarding the value of a property, please contact us for a free consultation.
4 Beds
2.5 Baths
0.6 Acres Lot
SOLD DATE : 09/18/2020
Key Details
Sold Price $239,000
Property Type Single Family Home
Sub Type Single Family Residence
Listing Status Sold
Purchase Type For Sale
Subdivision Hidden Hills
MLS Listing ID 6771164
Sold Date 09/18/20
Style Ranch
Bedrooms 4
Full Baths 2
Half Baths 1
Construction Status Resale
HOA Fees $150
HOA Y/N Yes
Originating Board FMLS API
Year Built 1974
Annual Tax Amount $2,528
Tax Year 2019
Lot Size 0.600 Acres
Acres 0.6
Property Description
Nestled in a wooded cul de sac of Hidden Hills subdivision is this versatile stone & cedar ranch home. Situated on a generous .60 acre lot, this home offers both a gorgeous stack stone stair entry AND side ramp access. Recently updated with fresh paint, refinished hardwood floors, new carpet, new Kitchen cabinets,
fixtures & lighting,this home is move in ready! Four generous sized bedrooms and 2 1/2 baths complement the multiple living areas & expansive decks which are accessible from the Master Bedroom, Living & Great Rooms. Sliding glass doors bring the outside in! HUGE 2 car detached garage offers additional storage capacity. Mature landscaping is accented with gorgeous stone boulders. Newer roof and systems make this home a tremendous value! Tax record bedroom count and square footage appear understated. New homeowners must join Hidden Hills Civic Association for $150 annually. Area attractions include Stone Mountain Park, Wade Walker YMCA and Biffle Park. Biffle Park offers a pavilion, picnic tables, grills, walking trails and playground. Please adhere to CDC guidelines when viewing this property including the wearing of face masks and gloves.
Location
State GA
County Dekalb
Area 42 - Dekalb-East
Lake Name None
Rooms
Bedroom Description Master on Main
Other Rooms None
Basement Crawl Space
Main Level Bedrooms 4
Dining Room Separate Dining Room
Interior
Interior Features Double Vanity, Low Flow Plumbing Fixtures, Wet Bar
Heating Forced Air, Natural Gas
Cooling Ceiling Fan(s), Central Air
Flooring Carpet, Ceramic Tile, Hardwood
Fireplaces Number 2
Fireplaces Type Family Room, Living Room
Window Features None
Appliance Dishwasher, Disposal, Double Oven, Electric Cooktop, Electric Oven
Laundry Laundry Room, Main Level
Exterior
Exterior Feature Private Front Entry, Private Rear Entry, Private Yard
Parking Features Detached, Garage, Garage Faces Side, Kitchen Level, Parking Pad, Storage
Garage Spaces 2.0
Fence None
Pool None
Community Features Homeowners Assoc, Public Transportation, Street Lights
Utilities Available Cable Available, Electricity Available, Natural Gas Available, Phone Available, Sewer Available, Water Available
View Other
Roof Type Shingle
Street Surface Asphalt
Accessibility Accessible Approach with Ramp, Grip-Accessible Features
Handicap Access Accessible Approach with Ramp, Grip-Accessible Features
Porch Deck
Total Parking Spaces 2
Building
Lot Description Back Yard, Cul-De-Sac, Landscaped, Wooded
Story One
Sewer Public Sewer
Water Public
Architectural Style Ranch
Level or Stories One
Structure Type Stone
New Construction No
Construction Status Resale
Schools
Elementary Schools Woodridge
Middle Schools Miller Grove
High Schools Miller Grove
Others
Senior Community no
Restrictions false
Tax ID 16 029 02 066
Special Listing Condition None
Read Less Info
Want to know what your home might be worth? Contact us for a FREE valuation!

Our team is ready to help you sell your home for the highest possible price ASAP

Bought with Blackhawk Realty Group, LLC
GET MORE INFORMATION
MBA, Broker-Owner | Lic# 373610






