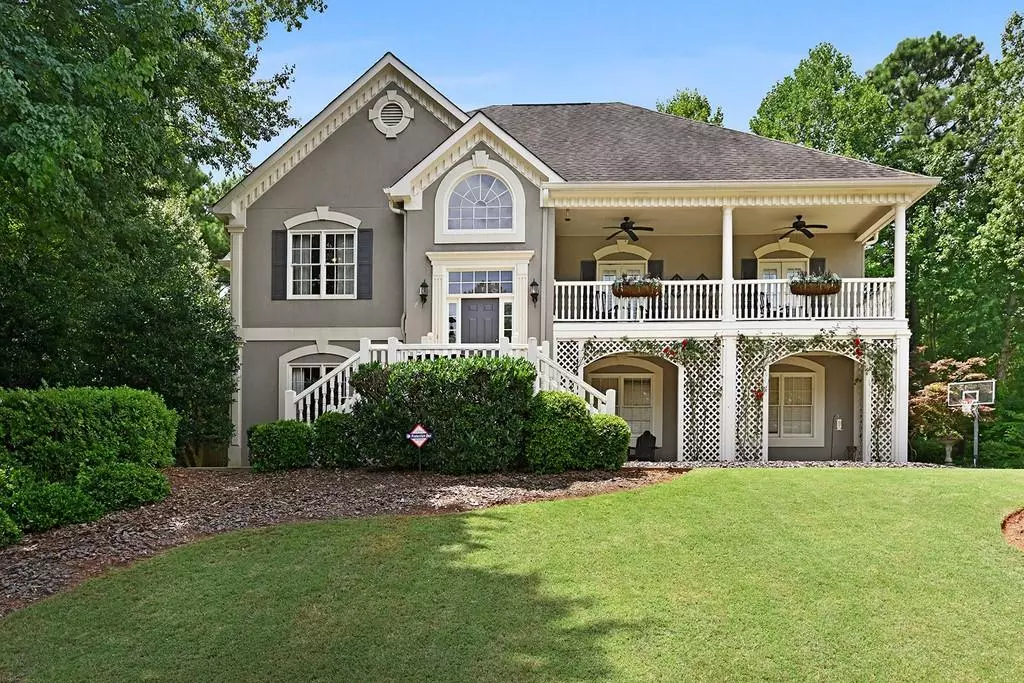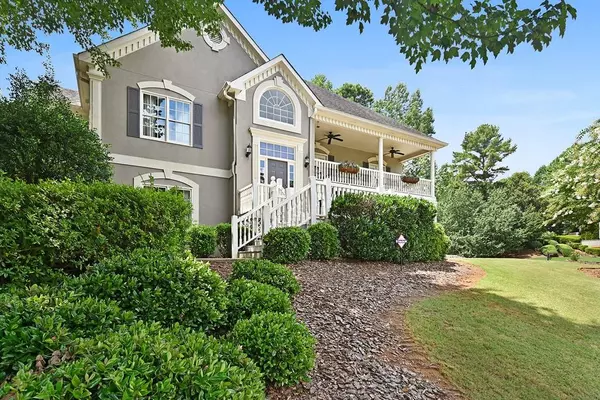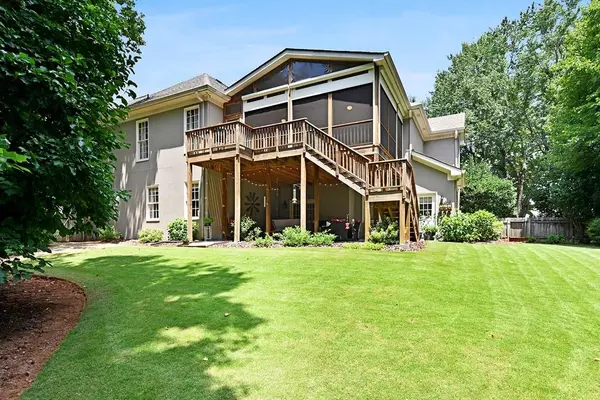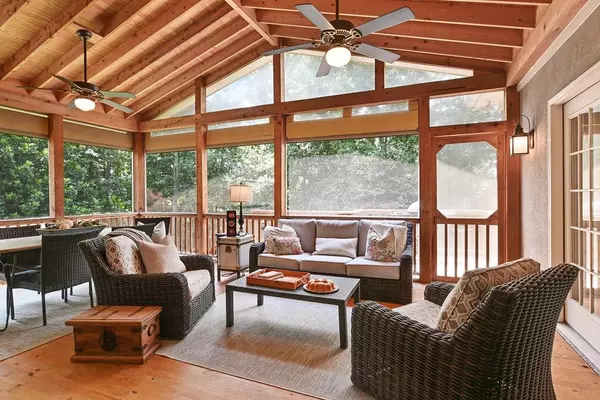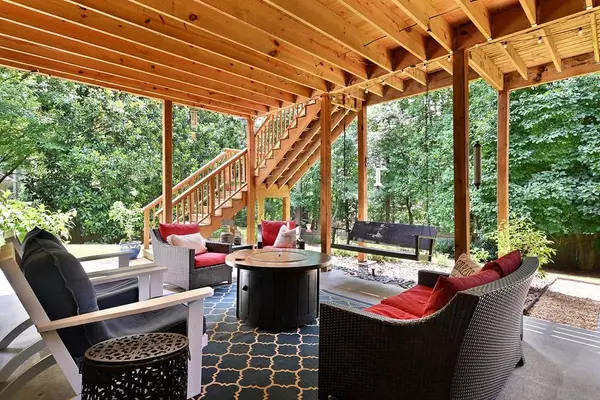$550,000
$549,900
For more information regarding the value of a property, please contact us for a free consultation.
5 Beds
3.5 Baths
4,154 SqFt
SOLD DATE : 09/29/2020
Key Details
Sold Price $550,000
Property Type Single Family Home
Sub Type Single Family Residence
Listing Status Sold
Purchase Type For Sale
Square Footage 4,154 sqft
Price per Sqft $132
Subdivision Medlock Bridge
MLS Listing ID 6763519
Sold Date 09/29/20
Style Cape Cod, Traditional
Bedrooms 5
Full Baths 3
Half Baths 1
Construction Status Resale
HOA Fees $1,274
HOA Y/N Yes
Originating Board FMLS API
Year Built 1992
Annual Tax Amount $5,494
Tax Year 2018
Lot Size 0.541 Acres
Acres 0.541
Property Description
SOUTHERN STYLE CHARMER with outdoor living galore, in sought after Johns Creek HS and the estate section of Medlock Bridge subdivision. RARE 3 car garage on a over 1/2 acre corner lot with flat, extended driveway. You'll be relaxing outside 100% of the time on the STUNNING great room sized, vaulted cedar screened-in porch. The porch room has tongue and groove flooring and retractable town and country remote control shades. Private, flat backyard landscaped and fenced with firepit and second lower level patio below. Vaulted kitchen with cozy keeping room off of the quaint covered, double front porch! Two open, separate living and family room areas, perfect for family and entertaining! Guests can achieve one level living with main level walk-in, laundry, wet bar, bedroom and bath. Vaulted kitchen with cozy keeping room off the quaint covered, double front porch! Really neat home with unique spaces for everyone to spread out! Hardcoat Stucco. Hardwood floors on all main living areas. Large storage / shop room in garage.
Location
State GA
County Fulton
Area 14 - Fulton North
Lake Name None
Rooms
Bedroom Description Oversized Master, Split Bedroom Plan
Other Rooms None
Basement None
Main Level Bedrooms 2
Dining Room Separate Dining Room, Open Concept
Interior
Interior Features Entrance Foyer 2 Story, Bookcases, Cathedral Ceiling(s), Double Vanity, High Speed Internet, Entrance Foyer, Wet Bar, Walk-In Closet(s)
Heating Forced Air, Zoned
Cooling Ceiling Fan(s), Central Air, Zoned
Flooring Carpet, Ceramic Tile, Hardwood
Fireplaces Number 1
Fireplaces Type Factory Built, Gas Log, Great Room, Living Room
Window Features None
Appliance Dishwasher, Dryer, Disposal, Microwave, Washer
Laundry Lower Level, Laundry Room, Mud Room
Exterior
Exterior Feature Private Yard, Private Front Entry, Private Rear Entry, Storage, Balcony
Parking Features Attached, Driveway, Garage, Level Driveway, Garage Faces Side
Garage Spaces 3.0
Fence None
Pool None
Community Features None
Utilities Available None
Waterfront Description None
View Other
Roof Type Composition
Street Surface None
Accessibility None
Handicap Access None
Porch None
Total Parking Spaces 3
Building
Lot Description Back Yard, Corner Lot, Level, Landscaped, Wooded, Front Yard
Story Two
Sewer Public Sewer
Water Public
Architectural Style Cape Cod, Traditional
Level or Stories Two
Structure Type Stucco
New Construction No
Construction Status Resale
Schools
Elementary Schools Medlock Bridge
Middle Schools Autrey Mill
High Schools Johns Creek
Others
HOA Fee Include Swim/Tennis
Senior Community no
Restrictions false
Tax ID 11 081102830285
Special Listing Condition None
Read Less Info
Want to know what your home might be worth? Contact us for a FREE valuation!

Our team is ready to help you sell your home for the highest possible price ASAP

Bought with Re/Max Regency
GET MORE INFORMATION
MBA, Broker-Owner | Lic# 373610

