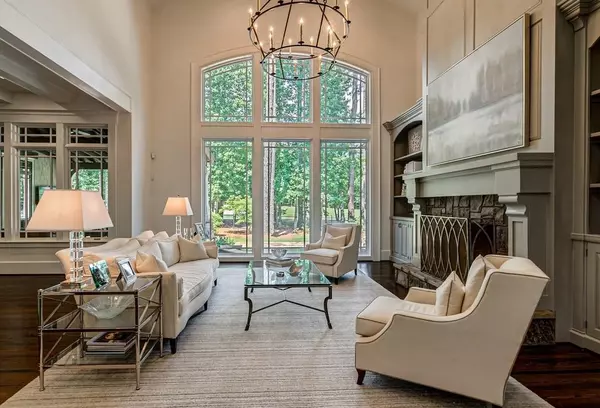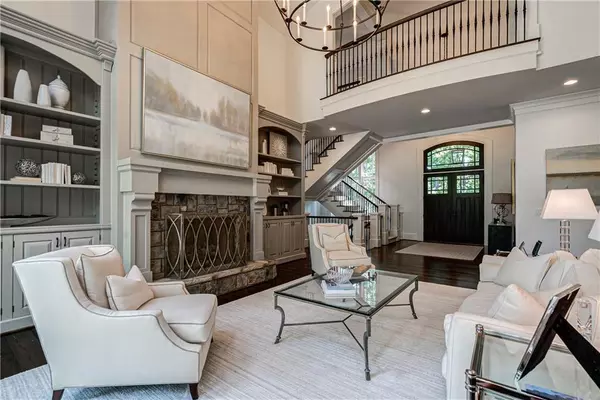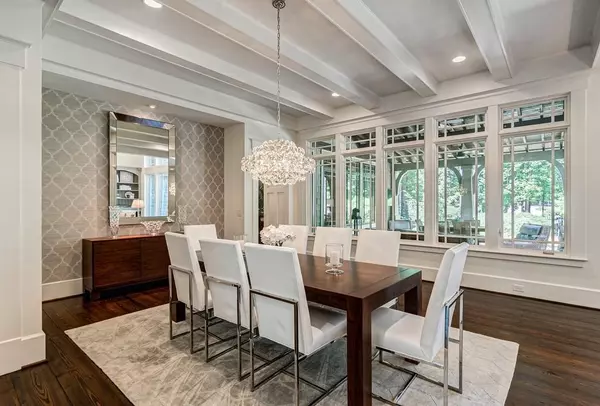$2,375,000
$2,599,000
8.6%For more information regarding the value of a property, please contact us for a free consultation.
6 Beds
6.5 Baths
9,571 SqFt
SOLD DATE : 10/02/2020
Key Details
Sold Price $2,375,000
Property Type Single Family Home
Sub Type Single Family Residence
Listing Status Sold
Purchase Type For Sale
Square Footage 9,571 sqft
Price per Sqft $248
Subdivision The River Club
MLS Listing ID 6747794
Sold Date 10/02/20
Style Traditional
Bedrooms 6
Full Baths 6
Half Baths 1
Construction Status Updated/Remodeled
HOA Fees $7,000
HOA Y/N Yes
Originating Board FMLS API
Year Built 2005
Annual Tax Amount $23,634
Tax Year 2019
Lot Size 1.230 Acres
Acres 1.23
Property Description
This magnificent home is among the finest in the prestigious River Club Community. Situated on 2 golf course lots overlooking the 4th fairway, this estate literally has it all. You are greeted by a beautiful, fully exposed 3-story staircase which leads into the formal living room; 25' ceilings & huge floor-to-ceiling Pella windows bring in all of the natural light - with views of your pool & golf course, while still giving a private wooded atmosphere. This home has a large master on the main & 2nd master upstairs; the en-suite Carrera marble bathroom will take your bre ath away, & the showcase master closet has all the upgrades by California Closets. The most impressive & inviting part of the home is without a doubt the gourmet kitchen & family room. You will find the owners spared NO expense with an oversized Calacatta marble island, individual Subzero refrigerator & freezer units, 60” Wolf range, built-in Miele coffee station, Wolf steam oven & microwave. Don't miss the herringbone Carrera floor-to-ceiling backsplash! The kitchen flows seamlessly into the family room with hand-scraped beams and a Grove Park-esque sized fireplace. A cherry paneled study with 14' ceiling & main level guest suite with private covered porch complete the main level. On the terrace level, find your custom 800-bottle wine cellar, exercise room, theatre room, flex space & another marble bath with steam shower. Upstairs, a second master suite and 2 additional oversized bedrooms - all with their own custom Carrera marble en-suite bathrooms. Having gone through a complete top-to-bottom renovation in 2018, this home is BETTER THAN NEW construction; this level of workmanship is truly a rarity! It belongs in Architectural Digest & TRULY needs to be seen to be appreciated!
Location
State GA
County Gwinnett
Area 62 - Gwinnett County
Lake Name None
Rooms
Bedroom Description In-Law Floorplan, Master on Main, Oversized Master
Other Rooms None
Basement Finished, Full
Main Level Bedrooms 2
Dining Room Great Room, Open Concept
Interior
Interior Features Beamed Ceilings, Bookcases, Cathedral Ceiling(s), Coffered Ceiling(s), Double Vanity, Entrance Foyer, Smart Home, Walk-In Closet(s), Wet Bar
Heating Forced Air
Cooling Central Air
Flooring Hardwood, Pine
Fireplaces Number 2
Fireplaces Type Gas Log
Window Features Insulated Windows
Appliance Dishwasher, Disposal, Double Oven, Dryer, Gas Range, Microwave, Range Hood, Refrigerator, Tankless Water Heater, Washer
Laundry Laundry Room, Main Level
Exterior
Exterior Feature Balcony, Courtyard, Private Yard
Parking Features Garage
Garage Spaces 3.0
Fence Fenced
Pool Heated, In Ground
Community Features Clubhouse, Concierge, Country Club, Fishing, Fitness Center, Gated, Golf, Homeowners Assoc, Meeting Room, Playground, Pool
Utilities Available Cable Available, Electricity Available, Natural Gas Available, Phone Available, Sewer Available, Underground Utilities, Water Available
Waterfront Description None
View Golf Course
Roof Type Shingle
Street Surface Asphalt
Accessibility None
Handicap Access None
Porch Covered, Enclosed
Total Parking Spaces 3
Private Pool true
Building
Lot Description Back Yard, Landscaped, On Golf Course
Story Three Or More
Sewer Public Sewer
Water Public
Architectural Style Traditional
Level or Stories Three Or More
Structure Type Cedar, Log, Stone
New Construction No
Construction Status Updated/Remodeled
Schools
Elementary Schools Level Creek
Middle Schools North Gwinnett
High Schools North Gwinnett
Others
Senior Community no
Restrictions false
Tax ID R7285 114
Ownership Fee Simple
Special Listing Condition None
Read Less Info
Want to know what your home might be worth? Contact us for a FREE valuation!

Our team is ready to help you sell your home for the highest possible price ASAP

Bought with Ansley Atlanta Real Estate, LLC
GET MORE INFORMATION
MBA, Broker-Owner | Lic# 373610






