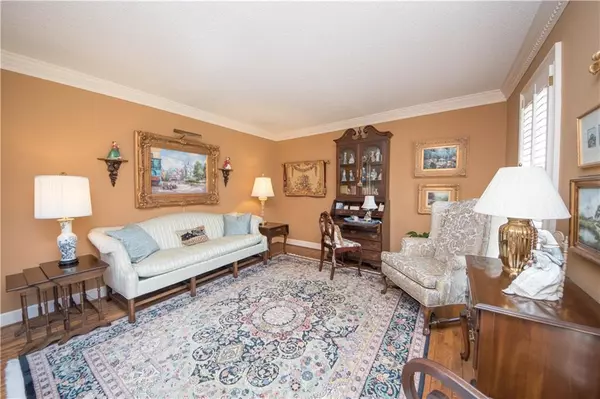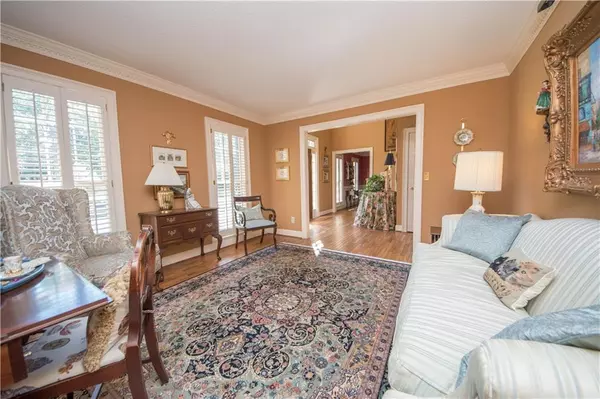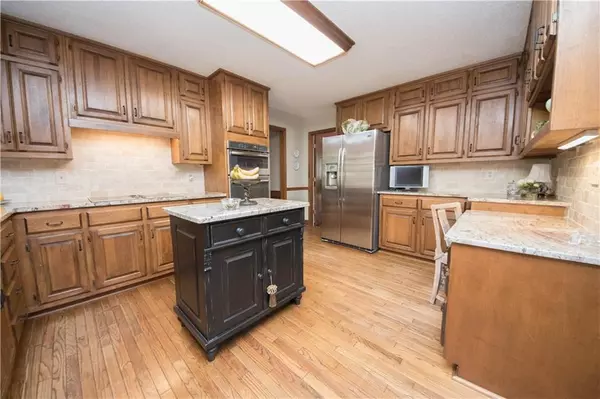$499,000
$508,000
1.8%For more information regarding the value of a property, please contact us for a free consultation.
4 Beds
3.5 Baths
3,824 SqFt
SOLD DATE : 08/31/2020
Key Details
Sold Price $499,000
Property Type Single Family Home
Sub Type Single Family Residence
Listing Status Sold
Purchase Type For Sale
Square Footage 3,824 sqft
Price per Sqft $130
Subdivision Doublegate
MLS Listing ID 6737329
Sold Date 08/31/20
Style Traditional
Bedrooms 4
Full Baths 3
Half Baths 1
Construction Status Resale
HOA Y/N No
Originating Board FMLS API
Year Built 1985
Annual Tax Amount $4,371
Tax Year 2019
Lot Size 0.706 Acres
Acres 0.7059
Property Description
Incredible 3 Sided Brick Home w/Finished Walk Out Basement, Wonderfully Maintained & Beautifully Updated in the Doublegate N'hood... Tucked Back on a Quiet Street, You'll Love the Curb Appeal! Inside, You are Greeted w/a 2 Story Foyer & Hardwood Floors Thruout Most of the Main Floor. Formal Living & Dining Rooms Flank the Entry. Updated Kitchen has Granite Counters, Tumbled Stone Backsplash & Stainless Steel Appliances. Eat in Area Enjoys a Bay Window w/Views onto the Lush Backyard. Family Room Offers a Warm Welcome w/a Brick Fireplace & Elegant Built in Bookshelves. Direct Access to the Screened in Porch Where You Can Enjoy Some Quiet Time or Entertain. Main Floor Laundry/Mud Room with Built in Ironing Board. Upstairs is Home to 4 Bedrooms with Brand New Carpet. The Oversized Master Has Vaulted Ceilings and a Bay Window Sitting Area & Dual Walk In Closets. The Spacious Master Bath has Vaulted Celings, a Skylight for Extra Natural Lighting & Brand New Flooring. Dual Vanities Provide Extra Counters & Cabinets, Plus a Jetted Tub & Separate Shower. 3 Good Sized Secondary Bedrooms with Plantation Shutters & Generous Closets, Plus a Full Bathroom with Dual Sinks Round Out the Top Floor. The Terrace Level Provides Great Additonal Space to Relax or Entertain. The Large Great Room has a Wood Burning Fireplace & Wet Bar. There is also an Additional Office/Recreation Area & a Full Bathroom. Outdoor Living Will Be an Absolute Pleasure... in Addition to the Screened in Porch, There is an Adjoining Deck to Grill or Enjoy the Private Backyard. The Backyard Property Line Stretches All the Way to the Street Behind! Plenty of Room for a Pool. Brand New Water Heater. Click on our VIRTUAL TOUR Link to Walk Through Right Now!
Location
State GA
County Fulton
Area 14 - Fulton North
Lake Name None
Rooms
Bedroom Description Oversized Master, Split Bedroom Plan
Other Rooms None
Basement Daylight, Exterior Entry, Finished, Finished Bath, Full, Interior Entry
Dining Room Separate Dining Room
Interior
Interior Features Bookcases, Disappearing Attic Stairs, Double Vanity, Entrance Foyer 2 Story, His and Hers Closets, Walk-In Closet(s), Wet Bar
Heating Central, Natural Gas
Cooling Ceiling Fan(s), Central Air
Flooring Carpet, Hardwood
Fireplaces Number 2
Fireplaces Type Basement, Family Room
Window Features Plantation Shutters, Skylight(s)
Appliance Dishwasher, Disposal, Electric Oven, Electric Range, Gas Water Heater, Microwave, Refrigerator
Laundry Laundry Room, Main Level, Mud Room
Exterior
Exterior Feature Private Yard
Parking Features Attached, Garage, Garage Door Opener, Garage Faces Side, Kitchen Level
Garage Spaces 2.0
Fence None
Pool None
Community Features Homeowners Assoc, Playground, Pool, Swim Team, Tennis Court(s)
Utilities Available Cable Available, Electricity Available, Natural Gas Available, Phone Available, Sewer Available, Underground Utilities, Water Available
Waterfront Description None
View City
Roof Type Composition
Street Surface Paved
Accessibility None
Handicap Access None
Porch Deck, Screened
Total Parking Spaces 2
Building
Lot Description Front Yard, Landscaped, Wooded
Story Two
Sewer Public Sewer
Water Public
Architectural Style Traditional
Level or Stories Two
Structure Type Brick 3 Sides
New Construction No
Construction Status Resale
Schools
Elementary Schools State Bridge Crossing
Middle Schools Autrey Mill
High Schools Johns Creek
Others
Senior Community no
Restrictions false
Tax ID 11 071202480362
Special Listing Condition None
Read Less Info
Want to know what your home might be worth? Contact us for a FREE valuation!

Our team is ready to help you sell your home for the highest possible price ASAP

Bought with Wilson Residential Marketing
GET MORE INFORMATION
MBA, Broker-Owner | Lic# 373610






