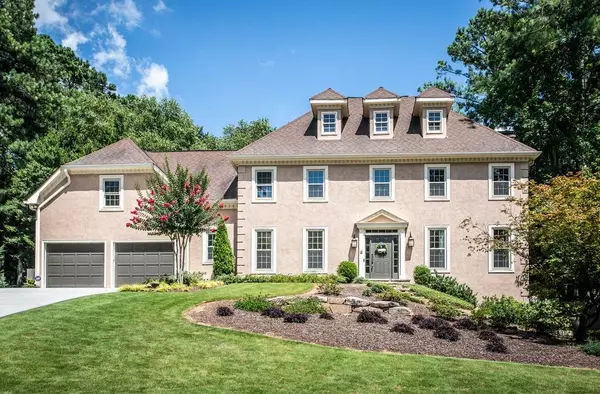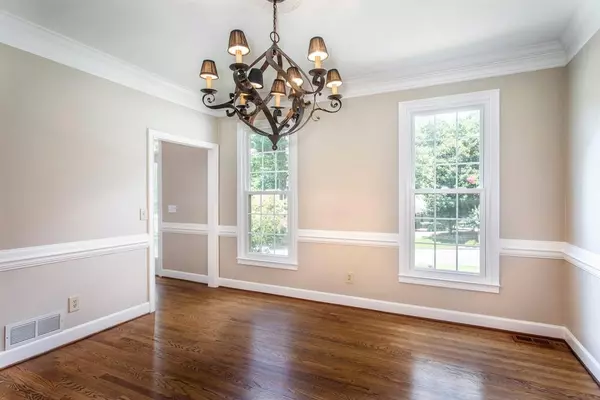$479,000
$500,000
4.2%For more information regarding the value of a property, please contact us for a free consultation.
6 Beds
3.5 Baths
3,974 SqFt
SOLD DATE : 09/10/2020
Key Details
Sold Price $479,000
Property Type Single Family Home
Sub Type Single Family Residence
Listing Status Sold
Purchase Type For Sale
Square Footage 3,974 sqft
Price per Sqft $120
Subdivision Parsons Run
MLS Listing ID 6753066
Sold Date 09/10/20
Style Traditional
Bedrooms 6
Full Baths 3
Half Baths 1
Construction Status Resale
HOA Fees $900
HOA Y/N Yes
Originating Board FMLS API
Year Built 1986
Annual Tax Amount $4,188
Tax Year 2018
Lot Size 0.413 Acres
Acres 0.413
Property Description
Elegant HARDCOAT stucco home in established Johns Creek community! Completely repainted inside and out! Located in the highly sought after Northview High District. Luxurious hardwood flooring upgraded light fixtures and new carpet grace the home throughout! A sophisticated dining room is perfect for dinner parties and holiday meals. The heart of the home is truly the great room, flaunting open views from the living room with a stacked stone fireplace and built-ins to the keeping room or second dining room beyond the gorgeous kitchen. Furniture style cabinetry and granite counters with a breakfast bar are accented by SS appliances, including double ovens, built-in microwave and separate gas cooktop. The sunroom is the perfect place to drink your morning coffee or read a book. Upstairs, the vaulted master bedroom presents a luxurious ensuite with a double vanity and tile shower with frameless door. A pair of secondary bedrooms are joined with a Jack-n-Jill bathroom. A huge 5th bedroom or bonus room with many possibilities finishes out the top floor. On the full finished terrace level, a bedroom and two bonus spaces ready to be used however you wish await. This spectacular yard offers beautiful landscaping and hardscaping to create a secluded oasis. The expansive deck is well laid out for entertaining with doors to access the kitchen, sunroom or living room. This community's fantastic amenities include a swimming pool, tennis courts, playground, dog park and a clubhouse! If this all wasn't already enough, this active community hosts a 4th of July Parade and Pool Party, Easter Egg Hunt, Halloween Parade, Santa in the clubhouse and tons of social events for adults! Consider your home search over and schedule a tour of this phenomenal home now!
Location
State GA
County Fulton
Area 14 - Fulton North
Lake Name None
Rooms
Bedroom Description Oversized Master
Other Rooms None
Basement Daylight, Exterior Entry, Finished, Full, Interior Entry
Dining Room Separate Dining Room
Interior
Interior Features Entrance Foyer 2 Story, High Ceilings 9 ft Main, Bookcases, Coffered Ceiling(s), Double Vanity, Other, Walk-In Closet(s)
Heating Central, Natural Gas
Cooling Central Air
Flooring Carpet, Ceramic Tile, Hardwood
Fireplaces Number 1
Fireplaces Type Family Room, Great Room, Masonry
Window Features None
Appliance Double Oven, Dishwasher, Disposal, Gas Cooktop, Microwave
Laundry Laundry Room, Upper Level
Exterior
Exterior Feature Private Yard, Private Rear Entry
Parking Features Garage
Garage Spaces 2.0
Fence Back Yard, Privacy
Pool None
Community Features Clubhouse, Homeowners Assoc, Playground, Pool, Street Lights, Tennis Court(s), Near Schools, Near Shopping
Utilities Available None
Waterfront Description None
View Other
Roof Type Composition
Street Surface None
Accessibility None
Handicap Access None
Porch Deck, Glass Enclosed, Rear Porch
Total Parking Spaces 2
Building
Lot Description Back Yard, Level, Landscaped, Private, Front Yard
Story Two
Sewer Public Sewer
Water Public
Architectural Style Traditional
Level or Stories Two
Structure Type Stucco
New Construction No
Construction Status Resale
Schools
Elementary Schools Medlock Bridge
Middle Schools River Trail
High Schools Northview
Others
HOA Fee Include Swim/Tennis
Senior Community no
Restrictions true
Tax ID 11 066102380175
Special Listing Condition None
Read Less Info
Want to know what your home might be worth? Contact us for a FREE valuation!

Our team is ready to help you sell your home for the highest possible price ASAP

Bought with BHGRE Metro Brokers
GET MORE INFORMATION
MBA, Broker-Owner | Lic# 373610






