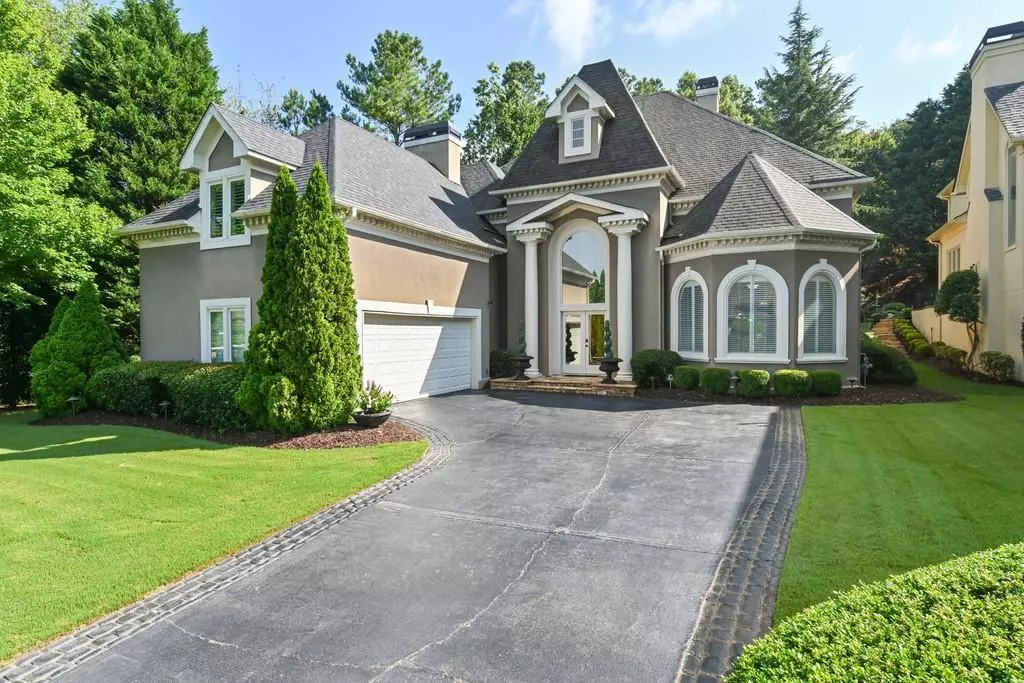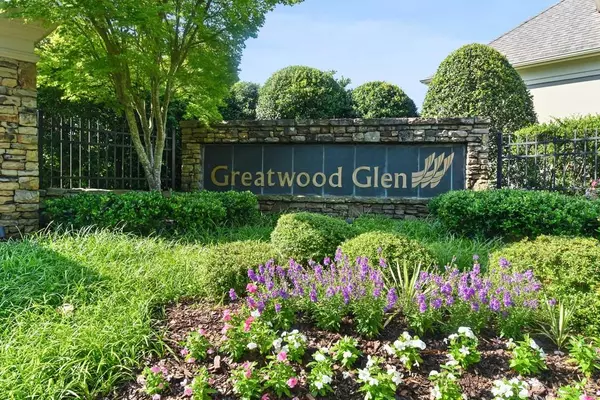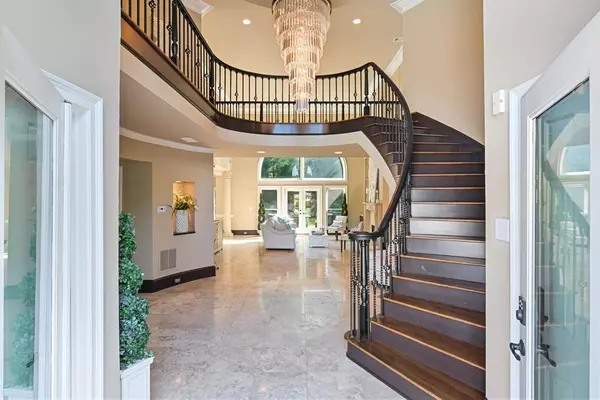$709,000
$709,000
For more information regarding the value of a property, please contact us for a free consultation.
3 Beds
3.5 Baths
4,052 SqFt
SOLD DATE : 09/04/2020
Key Details
Sold Price $709,000
Property Type Single Family Home
Sub Type Single Family Residence
Listing Status Sold
Purchase Type For Sale
Square Footage 4,052 sqft
Price per Sqft $174
Subdivision Windward
MLS Listing ID 6751501
Sold Date 09/04/20
Style European
Bedrooms 3
Full Baths 3
Half Baths 1
Construction Status Resale
HOA Fees $160
HOA Y/N Yes
Originating Board FMLS API
Year Built 1996
Annual Tax Amount $7,252
Tax Year 2019
Lot Size 0.278 Acres
Acres 0.278
Property Description
Take Your Breath Away Gorgeous in Greatwood Glen of Windward*Alpharetta. Situated on the 8th Green of the Golf Club of Georgia a private Gated Community within Windward. This European Hard Coat Stucco home has a Beautiful Waterfall and Wrap Around Outdoor Living Area. Fabulous Open Floor plan featuring; Two Story Fireside Grand Rm with Travertine Flooring & Built in Cabinetry. Gourmet Island Granite Kitchen with Stainless Steel Appliances & Wine Bar opens to Fireside Keeping Rm with Built-ins & Luxurious Dining Room Overlooking the Back Yard Oasis! Owner Retreat on the Main with Private Office/Sitting Rm. Incredible Curved Staircase leads to two spacious Private Guest Suites both with Tile Baths with Granite Counter Tops, Large Bonus Room with Custom Built-in Cabinetry plus Beverage Refrigerator and a Private Flex Room. Security System, Irrigation System, Nearly New Roof, HVAC Systems & Tankless Water Heater, Maintained to Perfection! *Windward is a 3,400 acre master planned community that has been designed to take full advantage of the private 195 acre Lake Windward. A private membership at Windward Lake Club, with tennis center, pools and marina available & The Golf Club of GA
Location
State GA
County Fulton
Area 14 - Fulton North
Lake Name Other
Rooms
Bedroom Description Master on Main, Oversized Master
Other Rooms None
Basement None
Main Level Bedrooms 1
Dining Room Seats 12+, Separate Dining Room
Interior
Interior Features High Ceilings 10 ft Main, Entrance Foyer 2 Story, High Ceilings 9 ft Upper, Bookcases, Cathedral Ceiling(s), Double Vanity, Disappearing Attic Stairs, High Speed Internet, His and Hers Closets, Tray Ceiling(s), Wet Bar, Walk-In Closet(s)
Heating Electric, Forced Air, Natural Gas, Other
Cooling Ceiling Fan(s), Central Air
Flooring Hardwood
Fireplaces Number 2
Fireplaces Type Factory Built, Gas Log, Gas Starter, Keeping Room, Living Room
Window Features Insulated Windows
Appliance Dishwasher, Disposal, Dryer, Electric Oven, Gas Cooktop, Gas Water Heater, Microwave, Self Cleaning Oven, Tankless Water Heater, Washer
Laundry Laundry Room, Main Level
Exterior
Exterior Feature Gas Grill
Parking Features Attached, Garage Door Opener, Garage, Kitchen Level
Garage Spaces 2.0
Fence None
Pool None
Community Features Community Dock, Fishing, Gated, Golf, Homeowners Assoc, Lake, Marina, Playground, Pool, Sidewalks, Street Lights, Tennis Court(s)
Utilities Available Cable Available, Electricity Available, Natural Gas Available, Underground Utilities
Waterfront Description None
View Golf Course
Roof Type Composition
Street Surface Paved
Accessibility None
Handicap Access None
Porch Covered, Patio
Total Parking Spaces 2
Building
Lot Description Back Yard, On Golf Course, Level, Private
Story Two
Sewer Public Sewer
Water Public
Architectural Style European
Level or Stories Two
Structure Type Stucco
New Construction No
Construction Status Resale
Schools
Elementary Schools Creek View
Middle Schools Webb Bridge
High Schools Alpharetta
Others
HOA Fee Include Maintenance Grounds, Security
Senior Community no
Restrictions false
Tax ID 21 569011220324
Financing no
Special Listing Condition None
Read Less Info
Want to know what your home might be worth? Contact us for a FREE valuation!

Our team is ready to help you sell your home for the highest possible price ASAP

Bought with RE/MAX Legends
GET MORE INFORMATION
MBA, Broker-Owner | Lic# 373610






