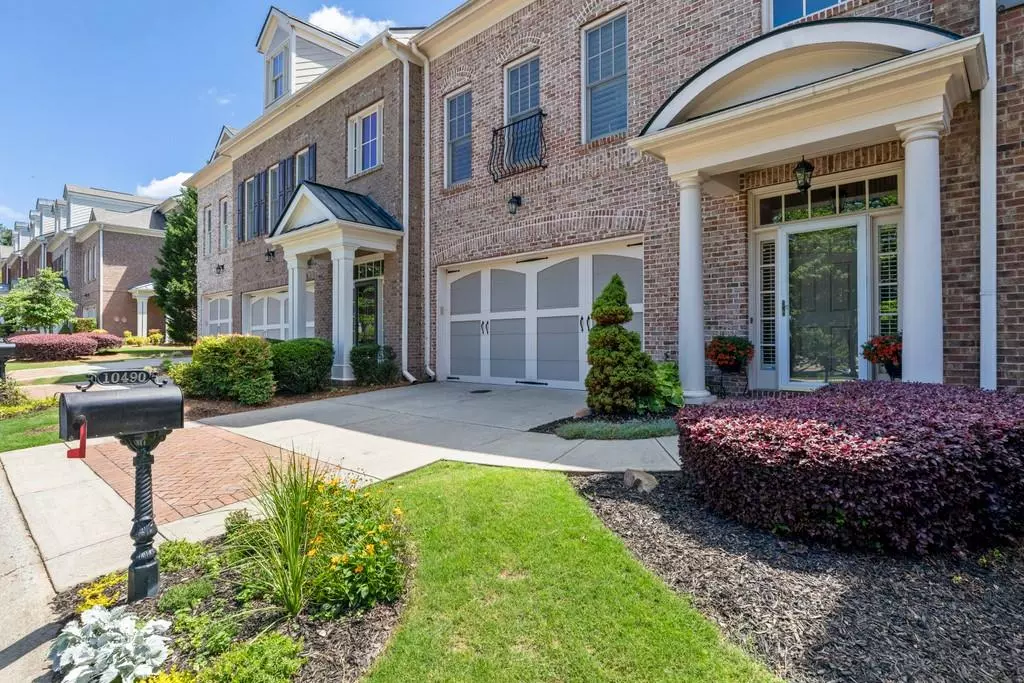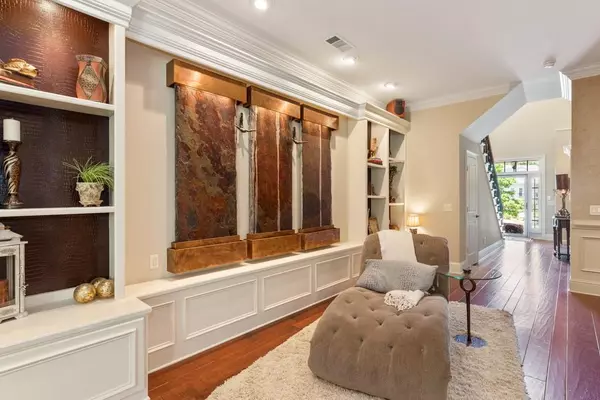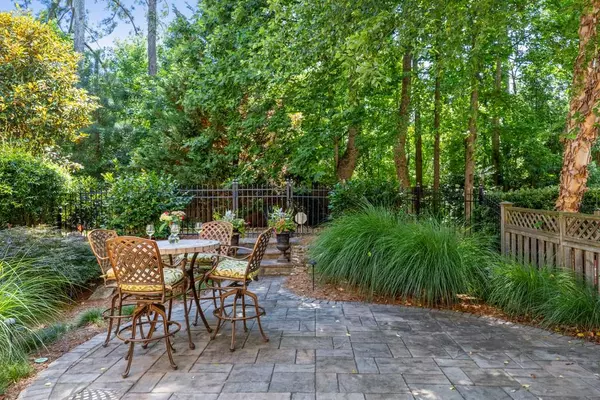$483,000
$499,900
3.4%For more information regarding the value of a property, please contact us for a free consultation.
3 Beds
3.5 Baths
4,261 SqFt
SOLD DATE : 07/22/2020
Key Details
Sold Price $483,000
Property Type Townhouse
Sub Type Townhouse
Listing Status Sold
Purchase Type For Sale
Square Footage 4,261 sqft
Price per Sqft $113
Subdivision Myers Park
MLS Listing ID 6737223
Sold Date 07/22/20
Style Townhouse
Bedrooms 3
Full Baths 3
Half Baths 1
Construction Status Resale
HOA Fees $225
HOA Y/N Yes
Originating Board FMLS API
Year Built 2005
Annual Tax Amount $3,347
Tax Year 2019
Lot Size 3,963 Sqft
Acres 0.091
Property Description
When you enter your new home you'll immediately be captivated by the open, spacious feel of the 10' high coffered ceilings, beautiful trim, and gorgeous hardwoods throughout all three levels. Grab your morning coffee, turn your favorite music on the Sonos High-Fidelity Stereo System and relax your mind by the water features, as you enjoy the beautiful presentation of nature out the back windows. The considerable & updated kitchen with high-end stainless-steel appliances, granite counter tops, and walk in pantry lends to your cooking and entertaining delight. As evening sets in, grab your favorite cocktail & proceed to unwind on the tranquil private patio where the birds serenade you. The oversized master bedroom and sitting room on the second floor is a peaceful getaway with music played or watch your favorite TV program. The master closet allows for plenty of organization with custom “built ins” for him and her. The second large bedroom and bath on this floor comfortably accepts a king-sized bed and maintains organization with custom “built ins” within the walk-in closet. This fall enjoy the fun of football games on the 3rd floor bonus room. Or hand over the third-floor suite to a family member for their own private penthouse with a large bedroom, bath and study cove. Or convert it to the perfect private suite for guests to unwind and refresh with their own large bedroom, bath and cozy bonus room. This home offers too many upgrades and updates to mention. Enjoy the convenience of a lock and leave lifestyle in a townhouse with the feeling of a large, quiet, spacious home. Top notch schools, combined with a plethora of shopping, high-end dining choices, and every advantage of living in Johns Creek make this a WOW, MUST SEE home!
Location
State GA
County Fulton
Area 14 - Fulton North
Lake Name None
Rooms
Bedroom Description Oversized Master, Sitting Room
Other Rooms None
Basement None
Dining Room Separate Dining Room
Interior
Interior Features Bookcases, Double Vanity, Entrance Foyer, High Ceilings 10 ft Main, High Ceilings 10 ft Upper, High Speed Internet, His and Hers Closets, Walk-In Closet(s), Other
Heating Central, Natural Gas
Cooling Ceiling Fan(s), Central Air
Flooring Carpet, Hardwood
Fireplaces Number 1
Fireplaces Type Gas Log, Gas Starter, Great Room
Window Features None
Appliance Dishwasher, Disposal, Gas Cooktop, Gas Oven, Gas Range, Gas Water Heater, Indoor Grill, Microwave, Refrigerator, Self Cleaning Oven
Laundry Upper Level
Exterior
Exterior Feature Private Yard, Courtyard
Parking Features Attached, Garage Door Opener, Covered, Driveway, Garage, Kitchen Level
Garage Spaces 2.0
Fence Back Yard, Fenced, Privacy, Wrought Iron, Wood
Pool None
Community Features Clubhouse, Gated, Homeowners Assoc, Pool, Sidewalks, Street Lights, Near Schools
Utilities Available Cable Available, Electricity Available, Natural Gas Available, Underground Utilities
Waterfront Description None
View Other
Roof Type Shingle
Street Surface None
Accessibility None
Handicap Access None
Porch Patio
Total Parking Spaces 2
Building
Lot Description Back Yard, Level, Private
Story Three Or More
Sewer Public Sewer
Water Public
Architectural Style Townhouse
Level or Stories Three Or More
Structure Type Frame
New Construction No
Construction Status Resale
Schools
Elementary Schools Wilson Creek
Middle Schools Autrey Mill
High Schools Johns Creek
Others
HOA Fee Include Trash, Maintenance Grounds, Security, Swim/Tennis, Termite
Senior Community no
Restrictions false
Tax ID 11 092003420985
Ownership Fee Simple
Financing no
Special Listing Condition None
Read Less Info
Want to know what your home might be worth? Contact us for a FREE valuation!

Our team is ready to help you sell your home for the highest possible price ASAP

Bought with Keller Williams Realty Atlanta Partners
GET MORE INFORMATION
MBA, Broker-Owner | Lic# 373610






