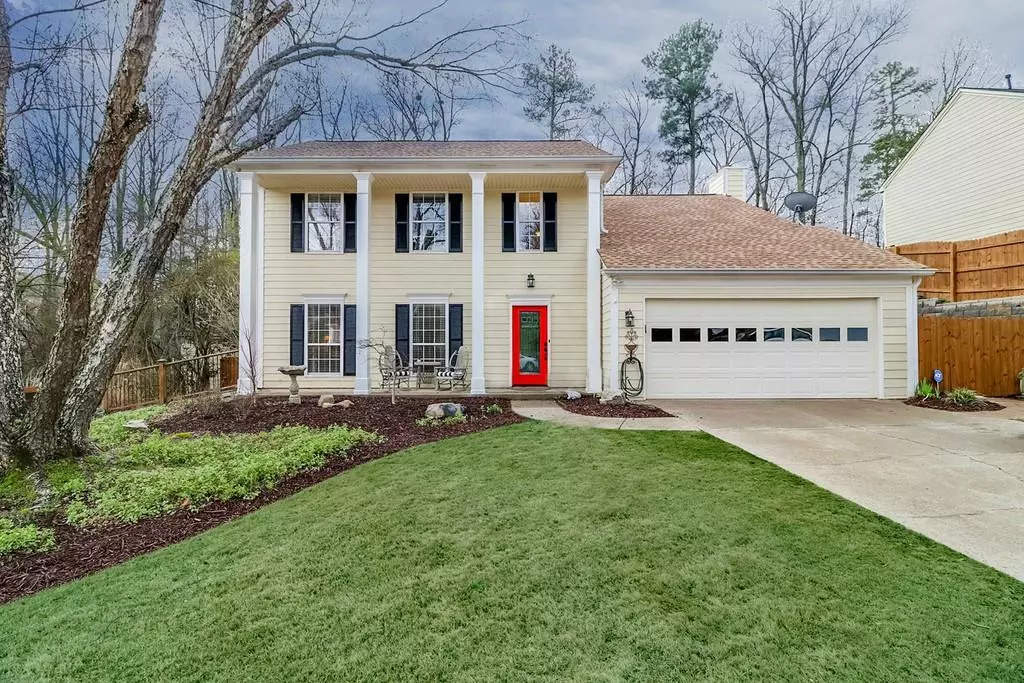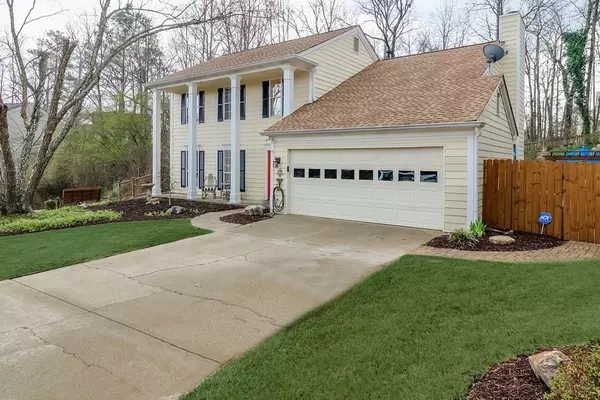$353,000
$365,900
3.5%For more information regarding the value of a property, please contact us for a free consultation.
4 Beds
2.5 Baths
2,121 SqFt
SOLD DATE : 07/06/2020
Key Details
Sold Price $353,000
Property Type Single Family Home
Sub Type Single Family Residence
Listing Status Sold
Purchase Type For Sale
Square Footage 2,121 sqft
Price per Sqft $166
Subdivision Timberlane
MLS Listing ID 6691288
Sold Date 07/06/20
Style Colonial
Bedrooms 4
Full Baths 2
Half Baths 1
HOA Fees $100
Originating Board FMLS API
Year Built 1988
Annual Tax Amount $2,324
Tax Year 2019
Lot Size 0.429 Acres
Property Description
Relax in your own personal backyard paradise, in the heart of Johns Creek. From the large, fenced in backyard, to the custom block accent wall and paverstones, this backyard is the crowning jewel of the neighborhood. Relax on the covered patio while having a cool refreshment, and listen to all the natural beauty. Entertain crowds easily with the flow of the French doors back into the home. Inside, two story foyer, hardwood floors, stainless and granite kitchen overlooking fireside family room, with French doors that open onto the covered patio. Upstairs, Master has vaulted ceiling and newly painted bathroom with custom cabinetry. Three additional nicely sized secondary bedrooms with a hall bath. Laundry upstairs. for convenience. Walk to restaurants and shopping!Swim tennis available for $600 annually in Silveridge.
Location
State GA
County Fulton
Rooms
Other Rooms None
Basement None
Dining Room Seats 12+, Separate Dining Room
Interior
Interior Features Bookcases, Double Vanity, Entrance Foyer, Entrance Foyer 2 Story, High Ceilings 9 ft Main, Walk-In Closet(s), Other
Heating Central, Forced Air, Natural Gas
Cooling Ceiling Fan(s), Central Air
Flooring Carpet, Ceramic Tile, Hardwood
Fireplaces Number 1
Fireplaces Type Gas Starter, Great Room
Laundry In Hall, Upper Level
Exterior
Exterior Feature Awning(s), Garden, Private Front Entry, Private Yard
Parking Features Attached, Garage, Garage Door Opener, Garage Faces Front, Kitchen Level
Garage Spaces 2.0
Fence Back Yard, Wood
Pool None
Community Features Homeowners Assoc
Utilities Available Cable Available, Electricity Available, Phone Available, Sewer Available, Water Available
Waterfront Description None
View Other
Roof Type Composition, Ridge Vents
Building
Lot Description Back Yard, Front Yard, Landscaped, Level
Story Two
Sewer Public Sewer
Water Public
New Construction No
Schools
Elementary Schools State Bridge Crossing
Middle Schools Taylor Road
High Schools Chattahoochee
Others
Senior Community no
Special Listing Condition None
Read Less Info
Want to know what your home might be worth? Contact us for a FREE valuation!

Our team is ready to help you sell your home for the highest possible price ASAP

Bought with BKG ATL, LLC
GET MORE INFORMATION
MBA, Broker-Owner | Lic# 373610






