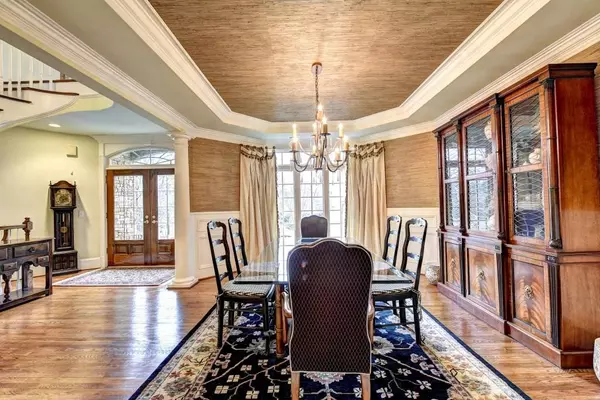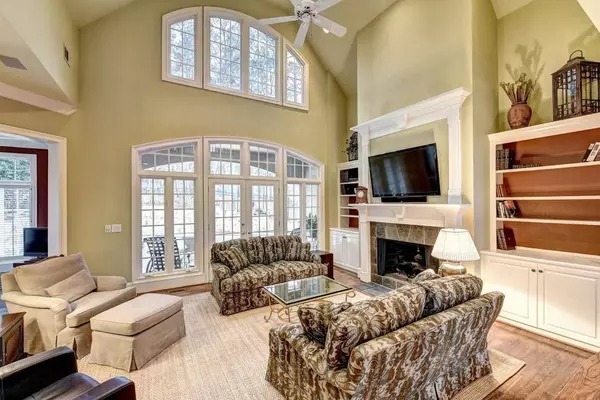$749,000
$769,000
2.6%For more information regarding the value of a property, please contact us for a free consultation.
3 Beds
3.5 Baths
4,404 SqFt
SOLD DATE : 03/28/2019
Key Details
Sold Price $749,000
Property Type Single Family Home
Sub Type Single Family Residence
Listing Status Sold
Purchase Type For Sale
Square Footage 4,404 sqft
Price per Sqft $170
Subdivision Country Club Of The South
MLS Listing ID 6121799
Sold Date 03/28/19
Style Cluster Home, European
Bedrooms 3
Full Baths 3
Half Baths 1
Construction Status Resale
HOA Fees $3,100
HOA Y/N Yes
Originating Board FMLS API
Year Built 1994
Available Date 2019-01-18
Annual Tax Amount $6,587
Tax Year 2017
Lot Size 0.338 Acres
Acres 0.338
Property Description
Stunning European hardcoat stucco and stone home is sited perfectly on the 10th hole of the golf course and cul-de-sac lot. Entering this home you are in awe of how truly special this home is with its detailed appointments and bright open floor plan. Incredible views of the inground pool & golf crs. Well maintained home with MBR on main, 2 upstairs ensuite BRs and loft. Formal din rm, updated kit opens to sunlit bkfast rm, kpng rm & fireside grt rm that overlooks the covered patio and pool. Unfinished bsmt & bonus room for expansion. 3-car garage.
Location
State GA
County Fulton
Area 14 - Fulton North
Lake Name None
Rooms
Bedroom Description Master on Main
Other Rooms None
Basement Bath/Stubbed, Interior Entry, Unfinished
Main Level Bedrooms 1
Dining Room Seats 12+, Separate Dining Room
Interior
Interior Features Bookcases, Cathedral Ceiling(s), Central Vacuum, Double Vanity, Entrance Foyer, Entrance Foyer 2 Story, High Ceilings 9 ft Main, High Ceilings 10 ft Main, Walk-In Closet(s)
Heating Forced Air, Natural Gas, Zoned
Cooling Central Air, Zoned
Flooring Hardwood
Fireplaces Number 1
Fireplaces Type Factory Built, Family Room, Gas Starter
Window Features Insulated Windows
Appliance Dishwasher, Disposal, Double Oven, Gas Range, Gas Water Heater, Microwave, Refrigerator, Self Cleaning Oven
Laundry Laundry Room, Main Level
Exterior
Exterior Feature Garden, Gas Grill
Parking Features Attached, Garage, Garage Faces Side, Kitchen Level
Garage Spaces 3.0
Fence Fenced
Pool Gunite, Heated, In Ground
Community Features Country Club, Gated, Golf, Homeowners Assoc, Lake, Near Schools, Park, Playground, Pool, Street Lights, Tennis Court(s)
Utilities Available Cable Available, Electricity Available, Natural Gas Available, Underground Utilities
View Golf Course
Roof Type Shingle
Street Surface Paved
Accessibility None
Handicap Access None
Porch Patio
Total Parking Spaces 3
Building
Lot Description Cul-De-Sac, Landscaped, On Golf Course, Private, Wooded
Story Two
Sewer Public Sewer
Water Public
Architectural Style Cluster Home, European
Level or Stories Two
Structure Type Stone, Stucco
New Construction No
Construction Status Resale
Schools
Elementary Schools Barnwell
Middle Schools Autrey Mill
High Schools Johns Creek
Others
HOA Fee Include Maintenance Grounds, Security, Swim/Tennis
Senior Community no
Restrictions false
Tax ID 11 032501030084
Special Listing Condition None
Read Less Info
Want to know what your home might be worth? Contact us for a FREE valuation!

Our team is ready to help you sell your home for the highest possible price ASAP

Bought with Atlanta Fine Homes Sothebys Intl.
GET MORE INFORMATION
MBA, Broker-Owner | Lic# 373610






