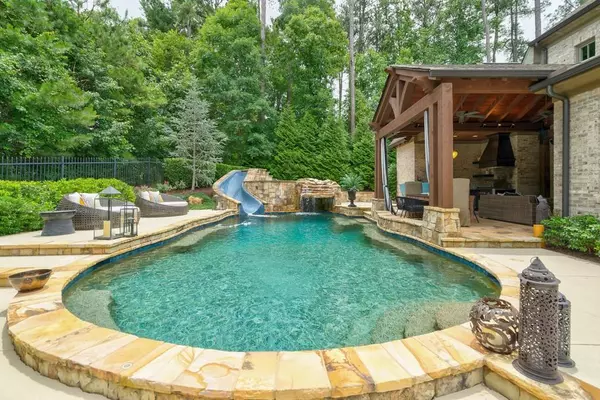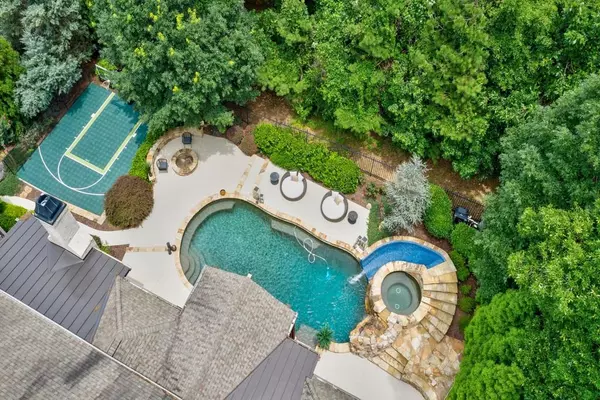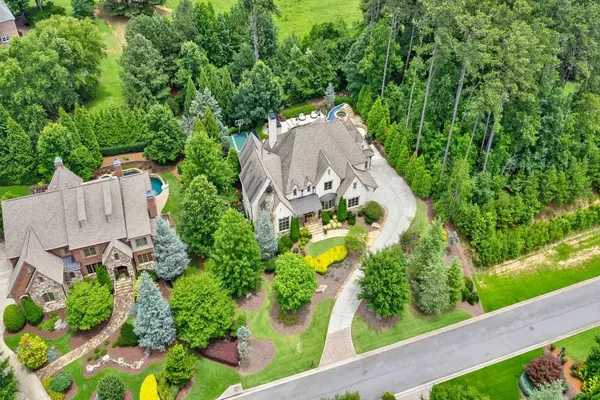$1,534,900
$1,624,900
5.5%For more information regarding the value of a property, please contact us for a free consultation.
5 Beds
6 Baths
7,572 SqFt
SOLD DATE : 11/12/2020
Key Details
Sold Price $1,534,900
Property Type Single Family Home
Sub Type Single Family Residence
Listing Status Sold
Purchase Type For Sale
Square Footage 7,572 sqft
Price per Sqft $202
Subdivision The River Club
MLS Listing ID 6729500
Sold Date 11/12/20
Style Traditional
Bedrooms 5
Full Baths 5
Half Baths 2
Construction Status Resale
HOA Fees $3,500
HOA Y/N Yes
Originating Board FMLS API
Year Built 2007
Annual Tax Amount $19,799
Tax Year 2018
Lot Size 0.610 Acres
Acres 0.61
Property Description
Welcome HOME!Southern-inspired architecture dresses this home complete with metal roof accents and wide front porch.Stone and brick add elegance to this 5BD/6BA/2 1/2BA.Your family will enjoy the outdoor living area complete w/Pool,slide,outdoor kitchen area & sports court.The captivating two-story family room is a luxurious location for any gathering & opens to a lovely screened porch w/Fireplace, letting you take full advantage of the nice Atlanta weather.Master Suite on main,3 large BD on upper level & full basement w/ in-law apartment and kitchen.Live the River Club
Location
State GA
County Gwinnett
Area 62 - Gwinnett County
Lake Name None
Rooms
Bedroom Description In-Law Floorplan, Master on Main, Oversized Master
Other Rooms None
Basement Exterior Entry, Finished, Finished Bath, Full, Interior Entry
Main Level Bedrooms 1
Dining Room Butlers Pantry, Seats 12+
Interior
Interior Features Bookcases, Cathedral Ceiling(s), Double Vanity, Entrance Foyer 2 Story, High Ceilings 9 ft Upper, High Ceilings 9 ft Lower, High Ceilings 10 ft Lower, Tray Ceiling(s), Walk-In Closet(s), Wet Bar
Heating Natural Gas, Zoned
Cooling Ceiling Fan(s), Central Air, Zoned
Flooring Ceramic Tile, Hardwood
Fireplaces Number 4
Fireplaces Type Gas Starter, Great Room, Masonry, Master Bedroom, Outside, Other Room
Window Features Insulated Windows, Plantation Shutters
Appliance Dishwasher, Disposal, Double Oven, Gas Cooktop, Gas Oven, Gas Water Heater, Microwave, Refrigerator, Self Cleaning Oven
Laundry Laundry Room, Lower Level, Main Level, Upper Level
Exterior
Exterior Feature Courtyard, Garden, Gas Grill, Private Yard, Other
Parking Features Attached, Garage, Garage Door Opener, Garage Faces Side, Kitchen Level
Garage Spaces 3.0
Fence Back Yard, Fenced, Wrought Iron
Pool Heated, In Ground
Community Features Clubhouse, Country Club, Fishing, Fitness Center, Gated, Golf, Homeowners Assoc, Near Trails/Greenway, Pool, Restaurant, Sidewalks, Tennis Court(s)
Utilities Available Cable Available, Electricity Available, Natural Gas Available, Phone Available, Sewer Available, Underground Utilities, Water Available
Waterfront Description None
View Other
Roof Type Other
Street Surface Paved
Accessibility None
Handicap Access None
Porch Covered, Front Porch, Patio, Rear Porch, Screened, Side Porch
Total Parking Spaces 3
Private Pool true
Building
Lot Description Back Yard, Front Yard, Landscaped, Private
Story Three Or More
Sewer Public Sewer
Water Public
Architectural Style Traditional
Level or Stories Three Or More
Structure Type Brick 3 Sides, Stone
New Construction No
Construction Status Resale
Schools
Elementary Schools Level Creek
Middle Schools North Gwinnett
High Schools North Gwinnett
Others
HOA Fee Include Security
Senior Community no
Restrictions false
Tax ID R7285 201
Ownership Fee Simple
Financing no
Special Listing Condition None
Read Less Info
Want to know what your home might be worth? Contact us for a FREE valuation!

Our team is ready to help you sell your home for the highest possible price ASAP

Bought with RE/MAX Center
GET MORE INFORMATION
MBA, Broker-Owner | Lic# 373610






